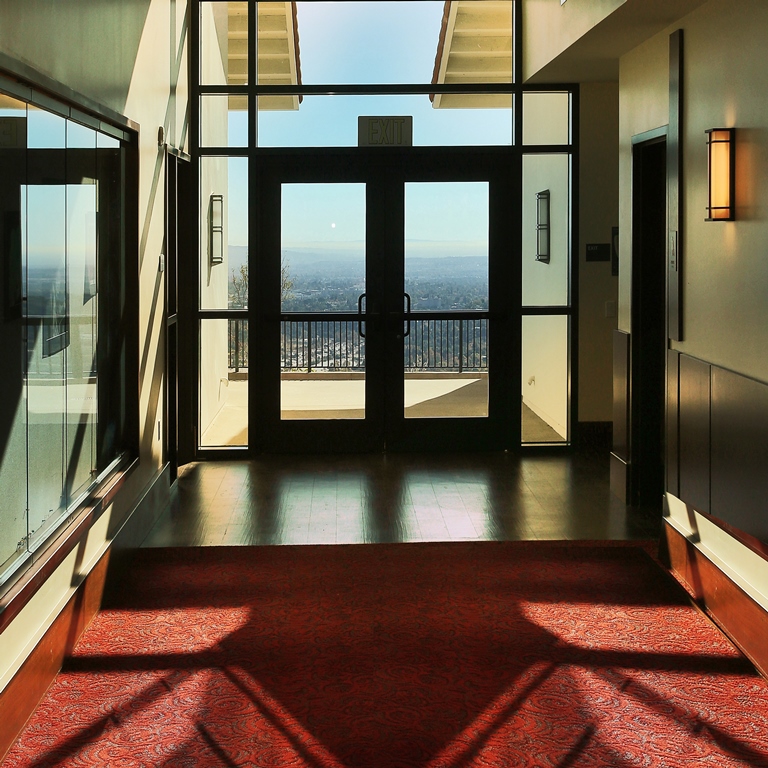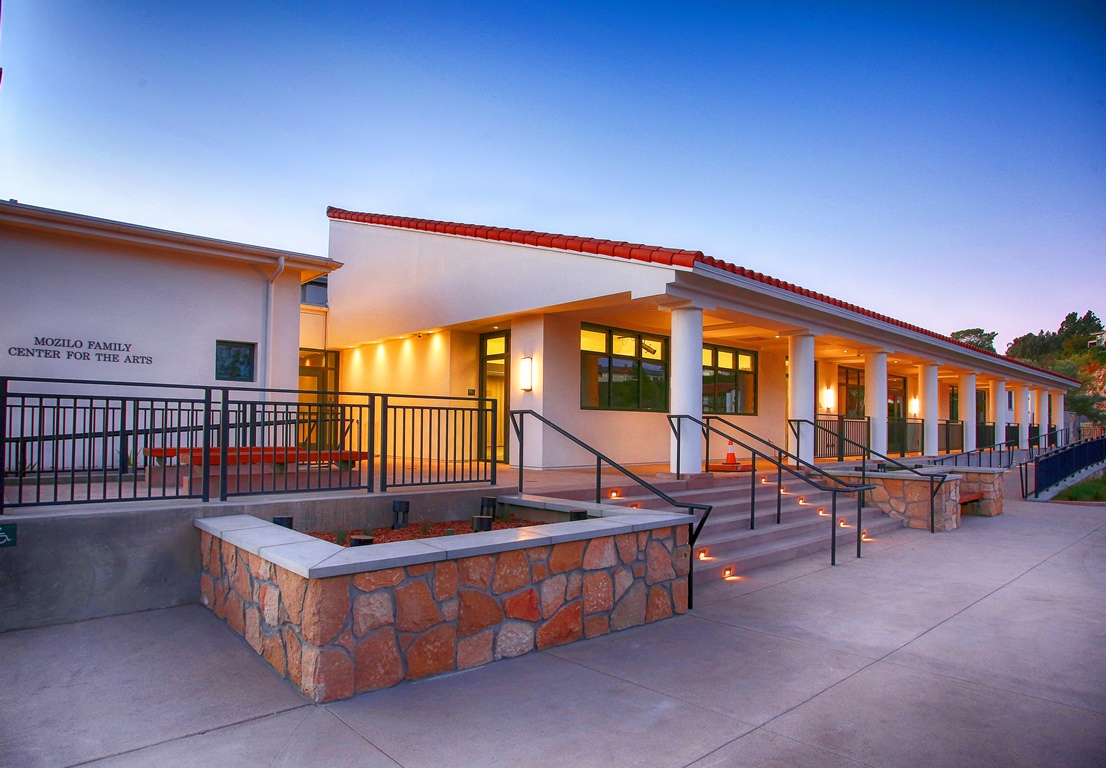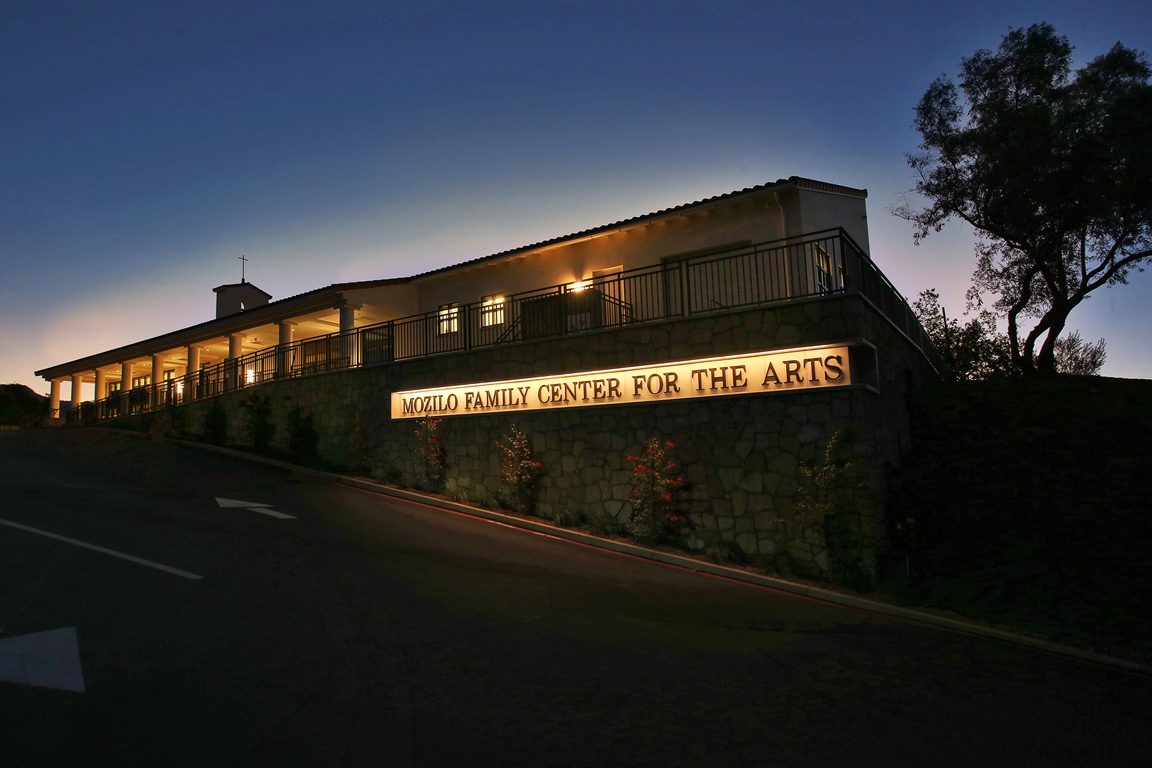EducationARCHITECT
EducationARCHITECT
Summer 2021 – Volume 20 Number 1
ADDRESSING THE DESIGN NEEDS OF TODAY’S INDEPENDENT SCHOOLS
Shaping Dreams
Shaping Dreams
Mozilo Center for the Arts Opens
As the last of the construction trucks slowly drove down the hill, excitement and anticipation rose. The moment of unveiling finally arrived. Thanks to alumnae, parents and supporters, December 9, 2020 marked the opening of the Mozilo Family Center for the Arts Expansion at Flintridge Sacred Heart Academy.
The Dedication Ceremony, a 'Virtual' ZOOM event hosted by FSHA President Sister Carolyn McCormack, included heartfelt testimonials, moments of reminiscing, and expressions of gratitude.
Sister Carolyn noted, “This is a singular moment. A long awaited dream - bringing together talented young women to a beautiful state-of-the-art Art Center.” Board Chair Sarah Sima McCann voiced, “This building is a symbol of what is possible when we come together as an extended community. It supports and inspires artistic expression.”
A 'Virtual’ tour by Sister Carolyn and FSHA Principal Sister Celeste Botello showcased the truly consummate performing and fine arts venue. The dedication event and tour can be viewed at www.fsha.org/arts/mozilo-family-center-for-the-arts.
The original circa-1956 Flintridge Sacred Heart Academy auditorium had been the backdrop for dances, theatre performances, concerts, liturgies, volleyball and basketball games, Junior Ring and Candle Rose ceremonies as

The Mozilo Family Center for the Arts at Flintridge Sacred Heart Academy. Both First Phase and Expansion Projects designed by Pica + Sullivan Architects. Photo by Randall Michelson.
“This building is a symbol of what is possible when we come together as an extended community. It supports and inspires artistic expression.”

The Mozilo Family Center for the Arts at Flintridge Sacred Heart Academy. Both First Phase and Expansion Projects designed by Pica + Sullivan Architects. Photo by Randall Michelson.
well as stagecraft and 3D art classes. At times it had functioned as a lunch hall and art gallery, accommodated both slumber parties and fashion shows, and hosted the popular ComedySportz competition. It could have been called a “cafa-gym-atorium” but even that would not cover its multiple and competing uses.
Anyone who attended a performance in the original auditorium walked away astonished by two things: the incredible amount of student talent, and the fact that it all happened within a building that strained to make accommodation.
The First Phase ‘Transformation’ project, completed in Spring 2016, featured a 237-fixed seat proscenium theater, high-tech production audio-visual system and theatrical lighting, an elegant pre-function lobby and art gallery, and a spacious interior ceramics studio with adjacent exterior kiln work area. This First Phase also included a stagecraft workshop, dressing rooms and a state-of-the-art control room/teaching lab for hands-on theater tech training.
well as stagecraft and 3D art classes. At times it had functioned as a lunch hall and art gallery, accommodated both slumber parties and fashion shows, and hosted the popular ComedySportz competition. It could have been called a “cafa-gym-atorium” but even that would not cover its multiple and competing uses.
Anyone who attended a performance in the original auditorium walked away astonished by two things: the incredible amount of student talent, and the fact that it all happened within a building that strained to make accommodation.
The First Phase ‘Transformation’ project, completed in Spring 2016, featured a 237-fixed seat proscenium theater, high-tech production audio-visual system and theatrical lighting, an elegant pre-function lobby and art gallery, and a spacious interior ceramics studio with adjacent exterior kiln work area. This First Phase also included a stagecraft workshop, dressing rooms and a state-of-the-art control room/teaching lab for hands-on theater tech training.
Designed by Los Angeles-based Pica + Sullivan Architects, the First Phase involved an extensive seismic and structural retrofit, a broadening and lengthening of the stage and backstage area, and the addition of numerous accessory support spaces.
The City of La Cañada-Flintridge’s 2018 finalization of the Specific Plan finally allowed for building area to be added to the FSHA campus. With this entitlement approval in hand, the school immediately launched the planning and strategizing for the Expansion Project.
The Expansion of the Mozilo Family Center focused exclusively on increasing artistic opportunities by adding six fine art and performing art programs to the recently completed theater complex. The new teaching spaces are custom-designed for specific disciplines: a Dance studio, a 2D Art program, a 3D Art program, a Music/Choral studio, a Theater classroom, and a Stagecraft/Workshop studio.
The Dance studio includes a Harlequin sprung floor, barres and mirrors (with bi-parting curtains), and pipe grids and stage lighting to accommodate mini-performances in addition to classes. The Theater classroom sports adaptable infrastructure for teaching as well as rehearsals and one-act plays.
Other features include a ‘nailable” floor in the Stagecraft/Workshop area and an acoustically-tuned Music/Choral studio with flexibility to handle voice as well as the resonance of an orchestra. As a bonus, classrooms on the east side are treated to a magnificent views of the Arroyo Seco, the Rose Bowl and the San Gabriel Valley.
Designed by Los Angeles-based Pica + Sullivan Architects, the First Phase involved an extensive seismic and structural retrofit, a broadening and lengthening of the stage and backstage area, and the addition of numerous accessory support spaces.
The City of La Cañada-Flintridge’s 2018 finalization of the Specific Plan finally allowed for building area to be added to the FSHA campus. With this entitlement approval in hand, the school immediately launched the planning and strategizing for the Expansion Project.
The Expansion of the Mozilo Family Center focused exclusively on increasing artistic opportunities by adding six fine art and performing art programs to the recently completed theater complex. The new teaching spaces are custom-designed for specific disciplines: a Dance studio, a 2D Art program, a 3D Art program, a Music/Choral studio, a Theater classroom, and a Stagecraft/Workshop studio.
The Dance studio includes a Harlequin sprung floor, barres and mirrors (with bi-parting curtains), and pipe grids and stage lighting to accommodate mini-performances in addition to classes. The Theater classroom sports adaptable infrastructure for teaching as well as rehearsals and one-act plays.
Other features include a ‘nailable” floor in the Stagecraft/Workshop area and an acoustically-tuned Music/Choral studio with flexibility to handle voice as well as the resonance of an orchestra. As a bonus, classrooms on the east side are treated to a magnificent views of the Arroyo Seco, the Rose Bowl and the San Gabriel Valley.

Approach to the Mozilo Family Center for the Flintridge Sacred Heart Academy. Photo by Randall Michelson
Pica + Sullivan Architects, Ltd. specializes in master planning, architectural design and project management for non-profit schools, religious institutions, and social service organizations. Our approach includes hands-on principals who are involved in the project from inception through completion; flexible and responsive staff who have a long history with the firm; a value-engineering approach to design where the cost-benefit is considered throughout; contextual approach to design where an architecture unique to the context is developed for each client; understanding of the non-profit client as a multi-faceted group of constituents; and most importantly multiple projects with most clients which demonstrates the level of confidence and trust that is placed in Pica + Sullivan Architects.
