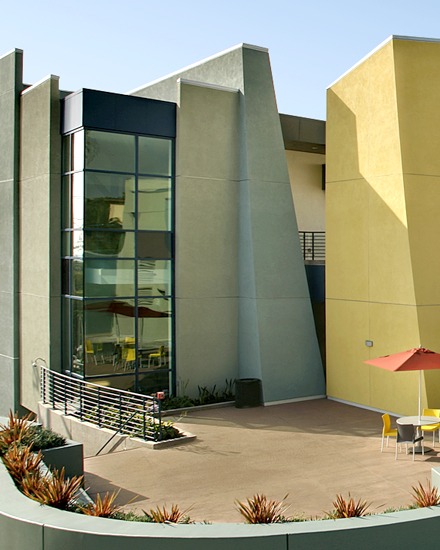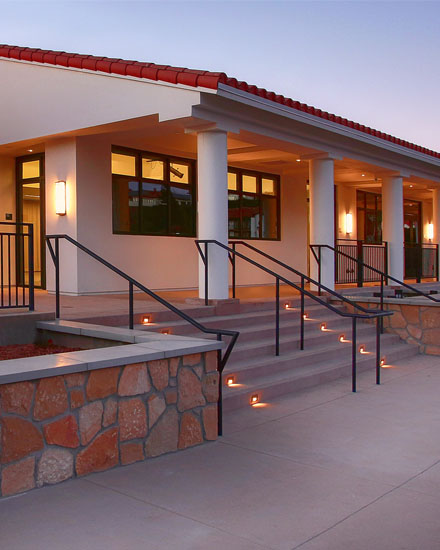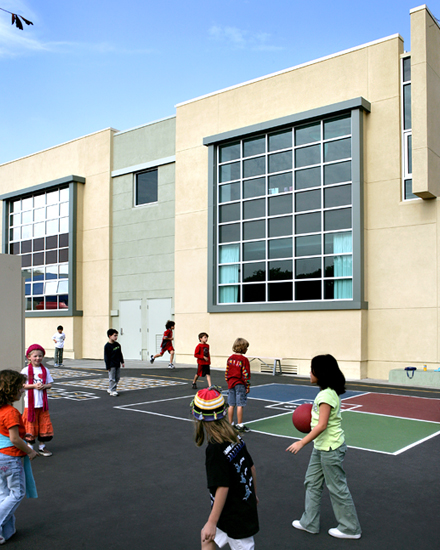Holy Family Church Parish Center
Holy Family Church Parish Center
Client: Holy Family Catholic Church
Partner in Charge: Maureen Sullivan
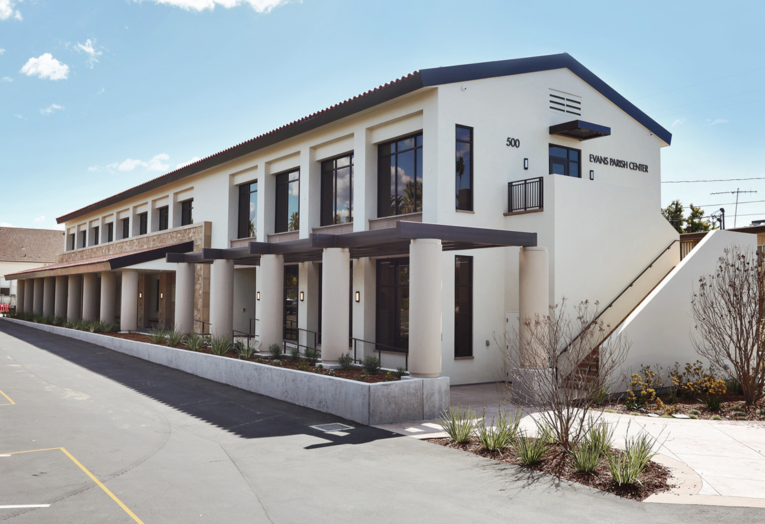
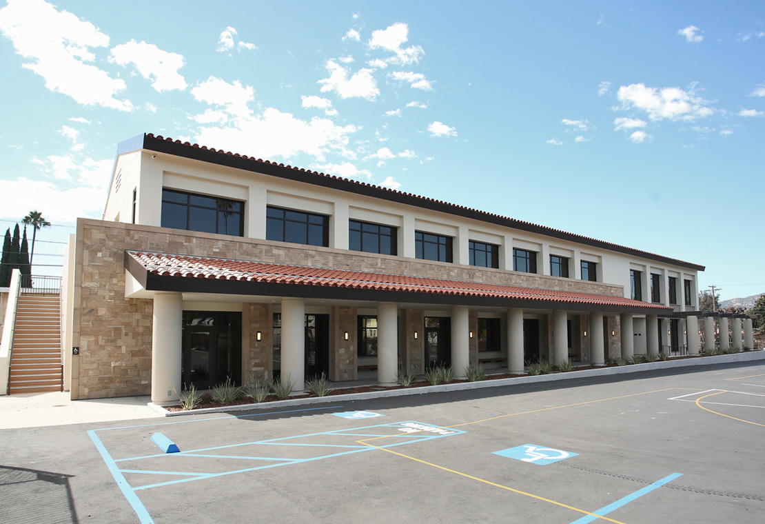
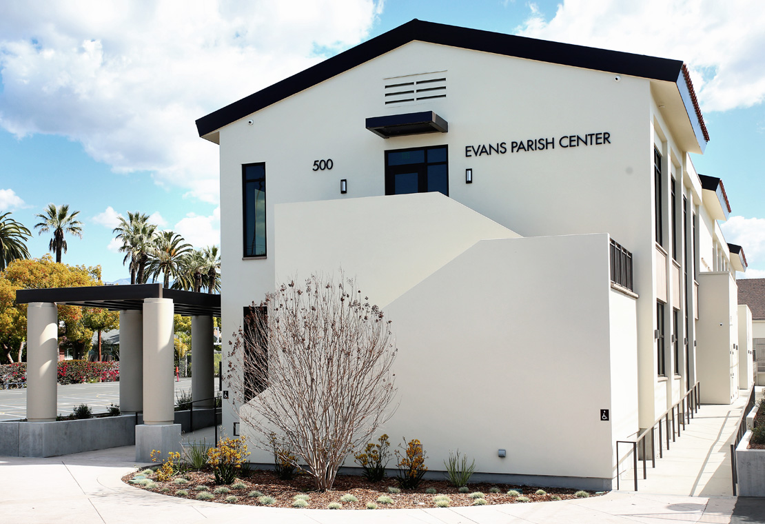
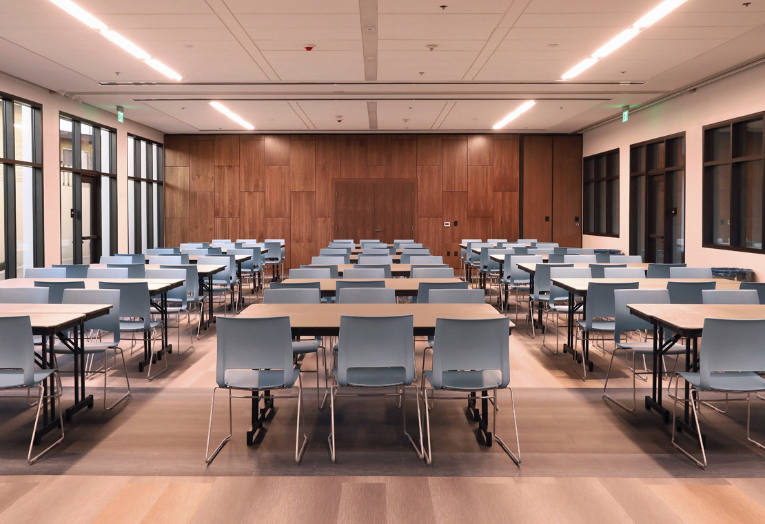
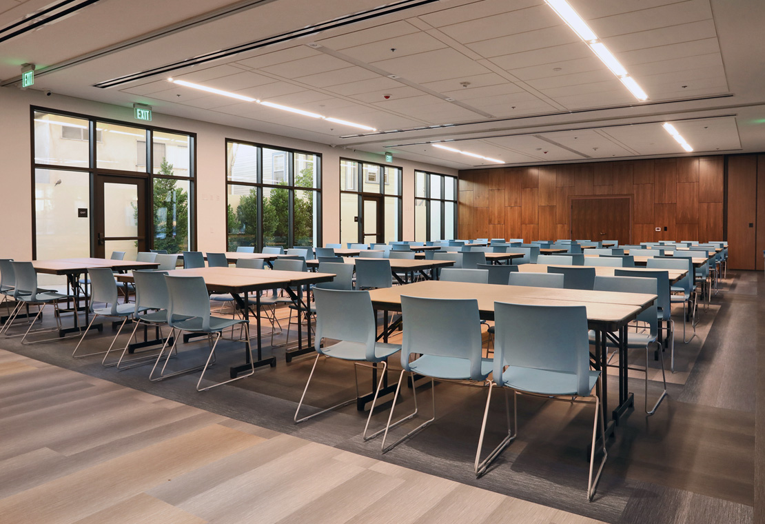
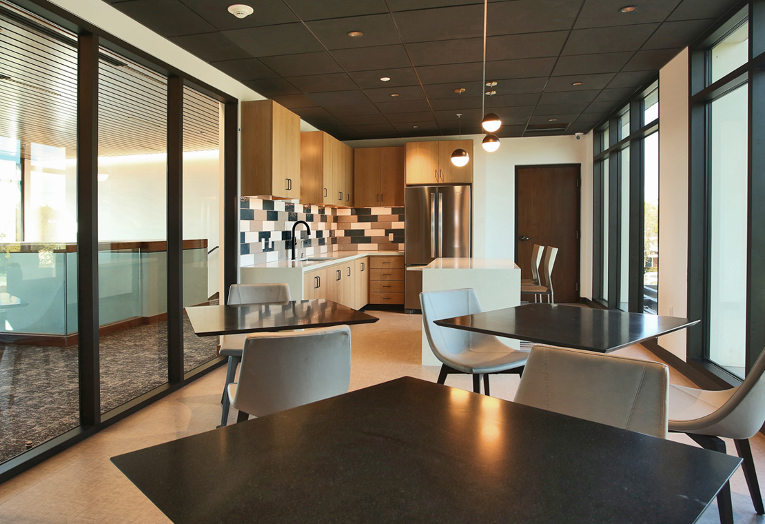
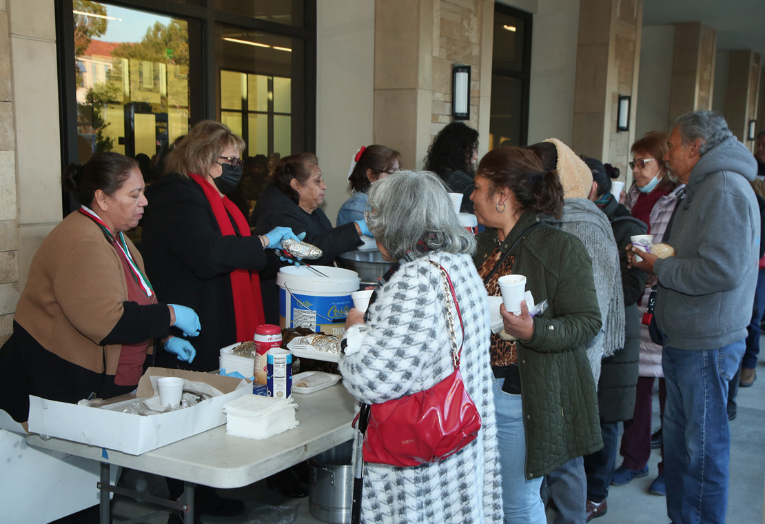
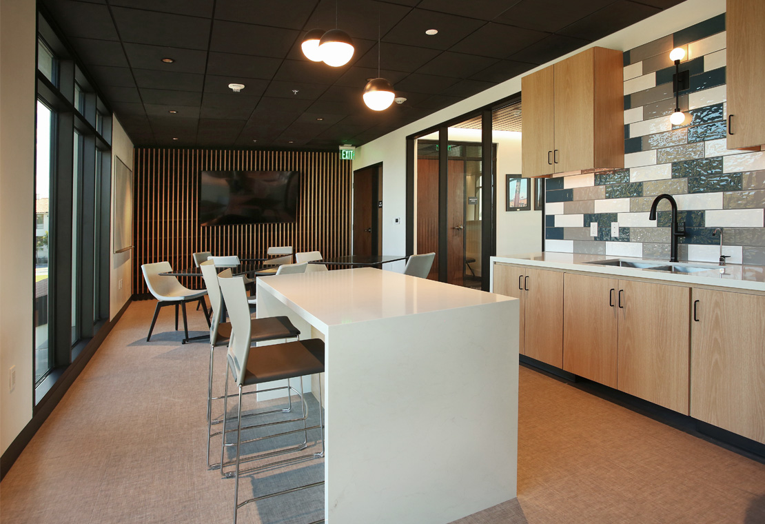
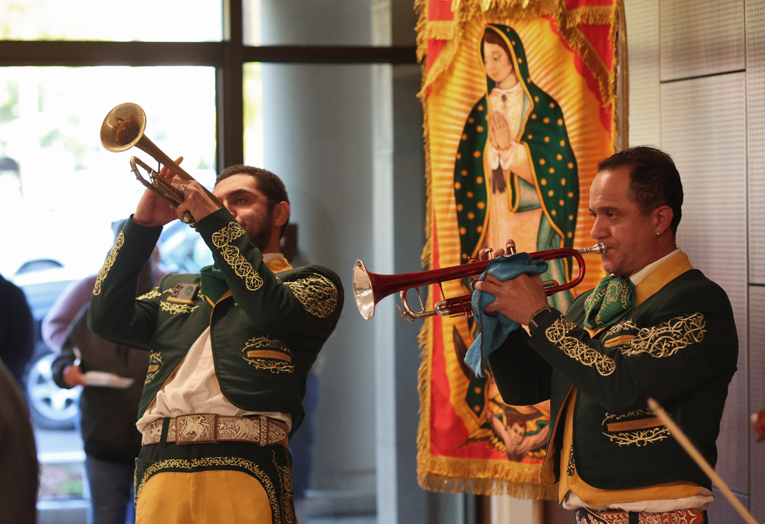
Holy Family Church Parish Center
Holy Family Church Parish Center
The new Holy Family Church Parish Center, designed by Pica + Sullivan Architects, is the cornerstone of campus-wide master plan enhancements. The new 2-story,12,000 square-ft building includes centralized gathering spaces for parish ministries and facilities to dramatically enable outreach. The consolidation of offices allows staff, clergy and ministry leaders to work more effectively together and increase their accessibility to the community.
The building includes a Spanish tile roof and deep arcade, echoing the Mission heritage prevalent on the campus. The loggia dimension invites outdoor seating and gathering as well as shelter from the Southern California sun. A pergola covered ramp aligns with the arcade and guides visitors from vehicle parking to the main entry.
As noted by Glendale Mayor Paula Devine, the new Parish Center offers “a space for activities and families which will serve the community for generations to come.” Pastor Jim Bevacqua exclaimed, “We are excited about our new building. It is important for Holy Family now and for the future.”
PROJECT TEAM
Maureen Sullivan – Principal
Sandy Burns – Architect
Natalie Levins – Designer
Scot Oehlbert – Architect
Mimi Pon – Project Manager
Di Song – Designer
Anne Wong – Project Manager
PROJECT INFO
Client: Holy Family Church Parish Center
Project Size: 12,000 SF
Opening Date: 2024
Construction Cost: $7,900,000
Photography by Randall Michelson

