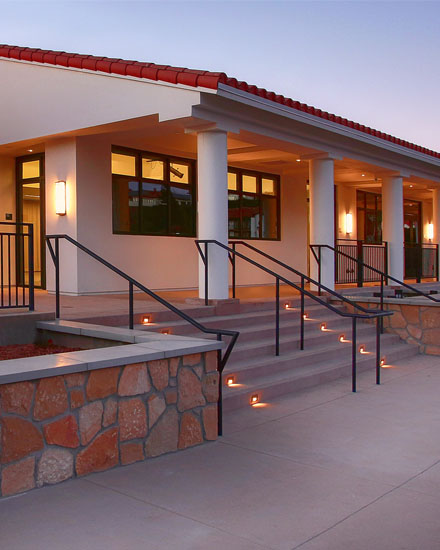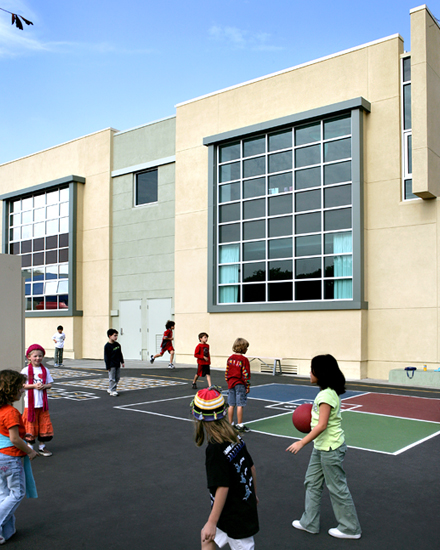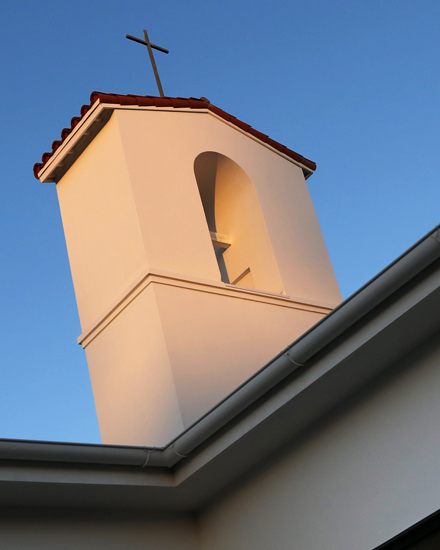Center for Teaching and Learning
Center for Teaching and Learning
Client: Windward School
Partner in Charge: Maureen Sullivan
LEED Gold 2010
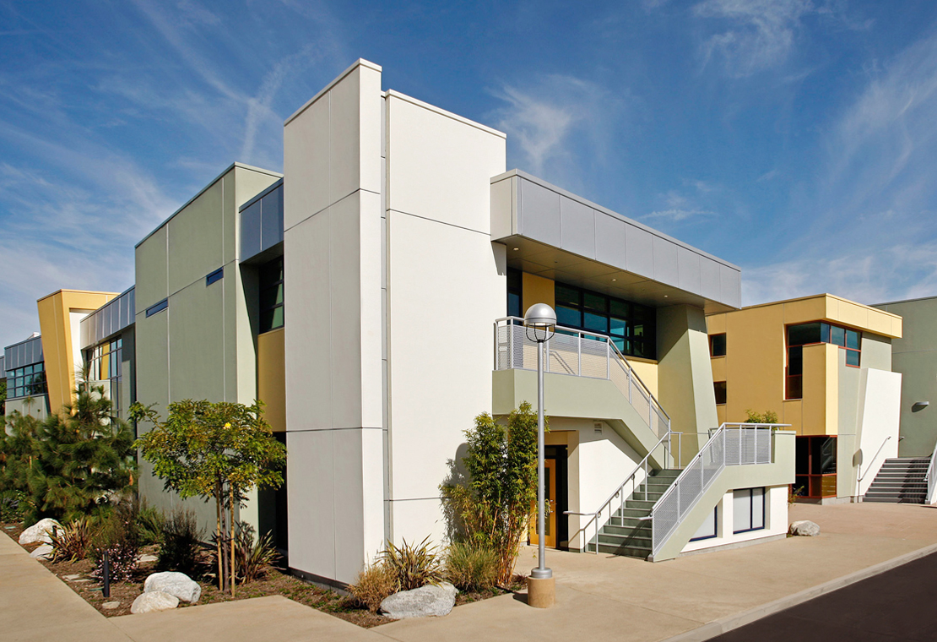
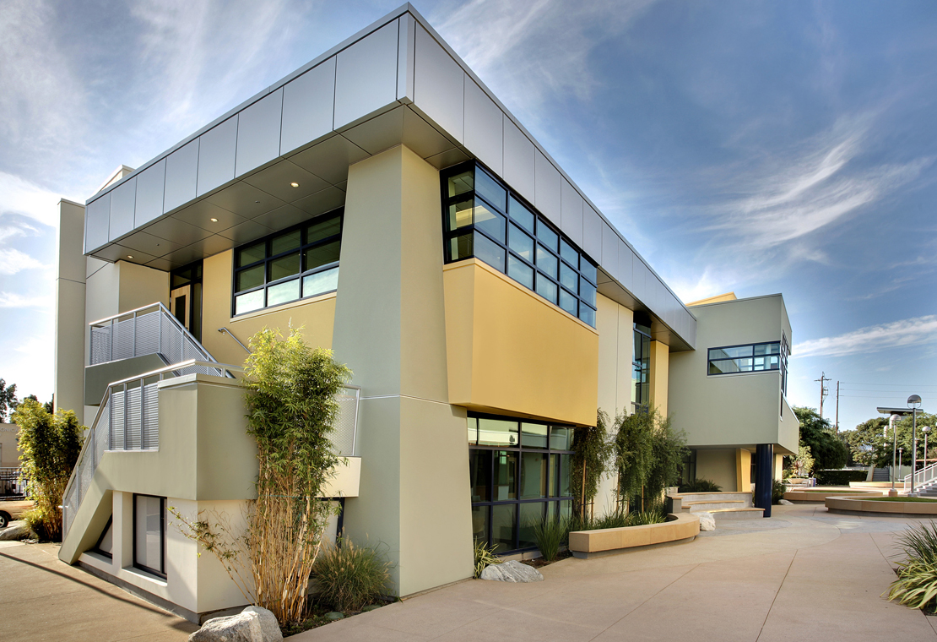
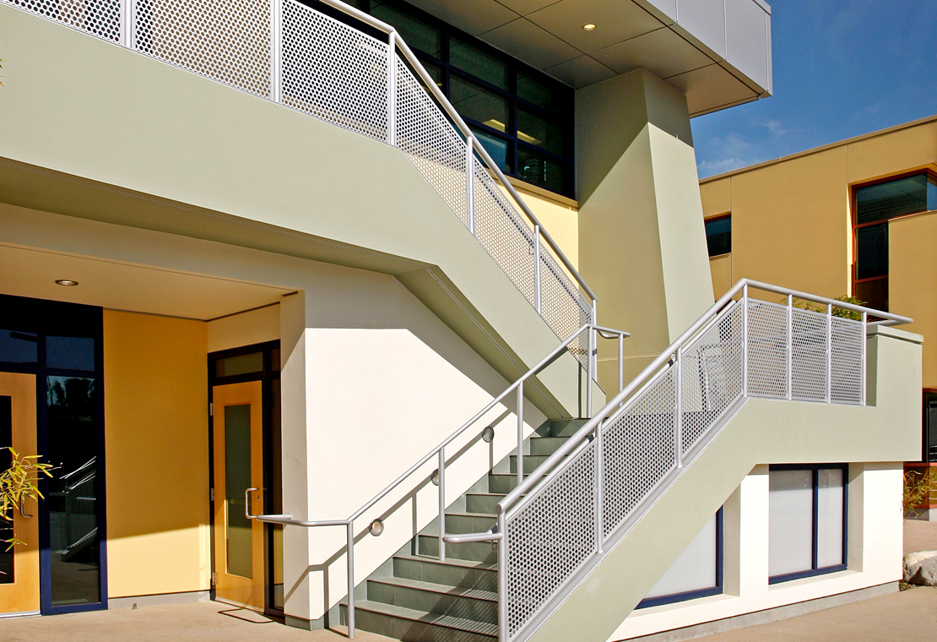
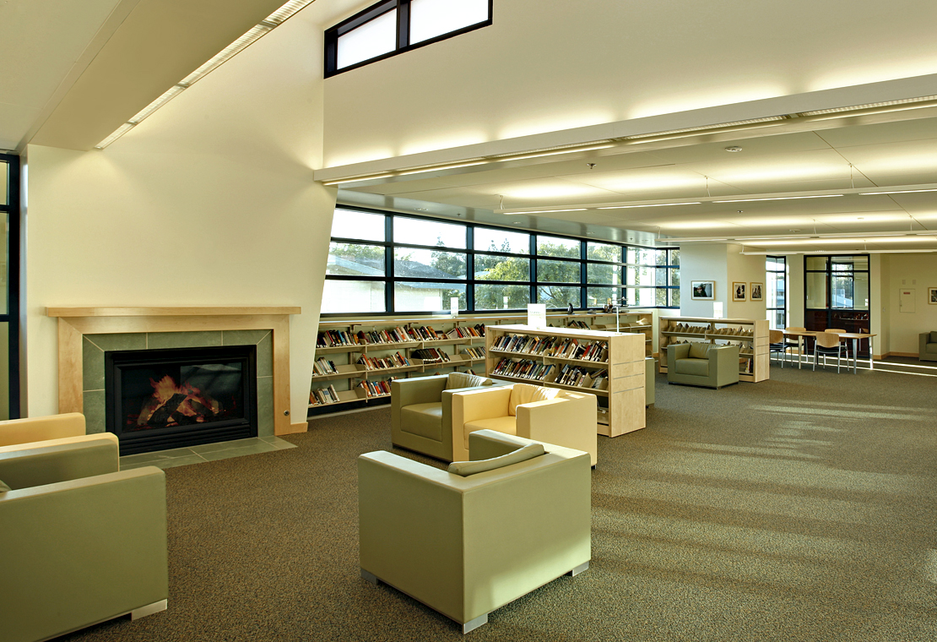
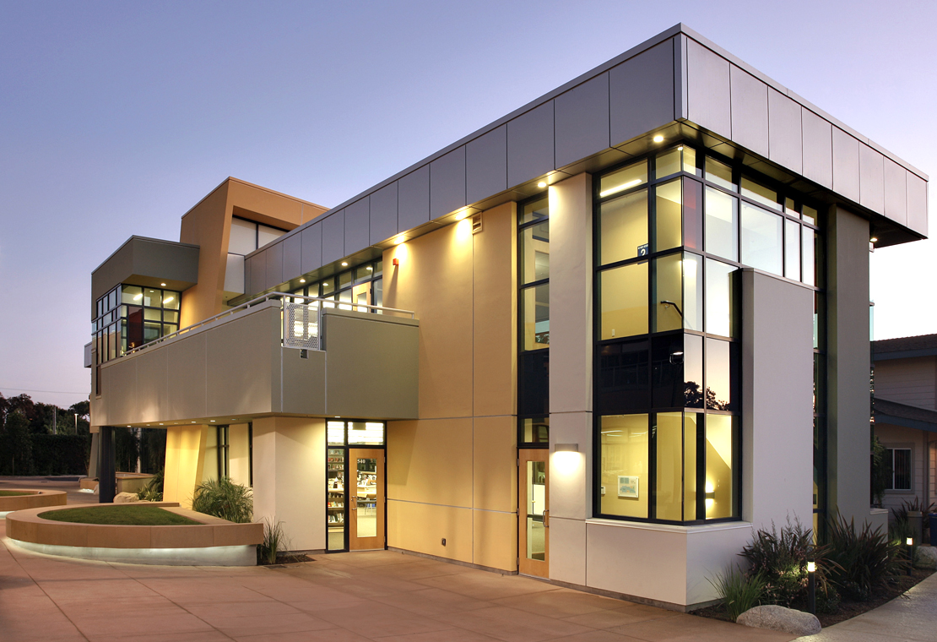
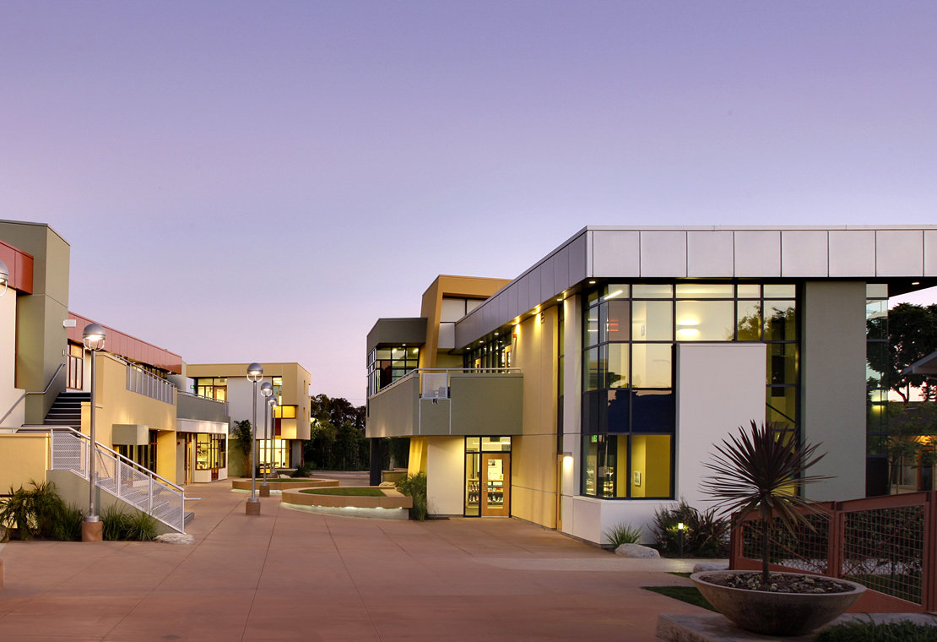
Center for Teaching and Learning
Center for Teaching and Learning
The Center for Teaching & Learning at the Windward School was designed to nourish intellectual curiosity, support independent learning, and encourage cross-disciplinary thinking. In the interest of providing educational flexibility, the center is divided into three floors, each intended to accommodate different ways students may study.
The first floor is the hub of the building and is designed as a gathering space with a focus on collaboration and exploration. Consequently, the reference collection is made available here. The second floor is the reading room, and sports comfortable reading chairs, a fireplace, and an extensive collection of books and periodicals – the permanent lending collection. Additionally, the reading room features an outdoor reading deck and a soaring clerestory. Finally, the lower level features a multimedia center, providing equipment and space for students involved in the school’s film, television, and radio programs.
PROJECT TEAM
V. Joseph Pica – Principal
Maria Gil – Designer
Scot Oehlbert – Architect
Armando Lopez – Architect
Mimi Pon – Designer
Anne Wong – Project Manager
PROJECT INFO
Client: Windward School
Project Size: 14,000 SF
Opening Date: 2009
Construction Cost: $6,000,000
LEED Certification: Gold 2010
Photography by Randall Michelson

