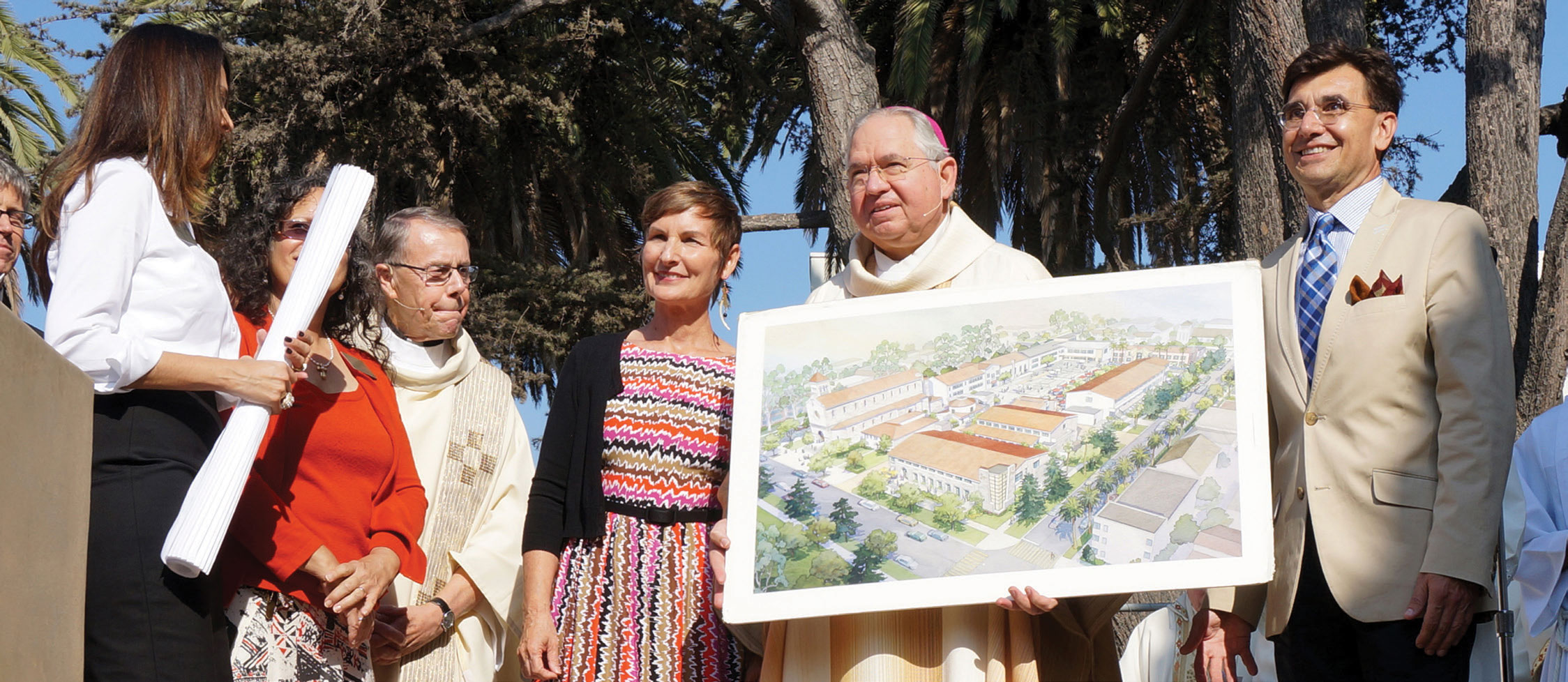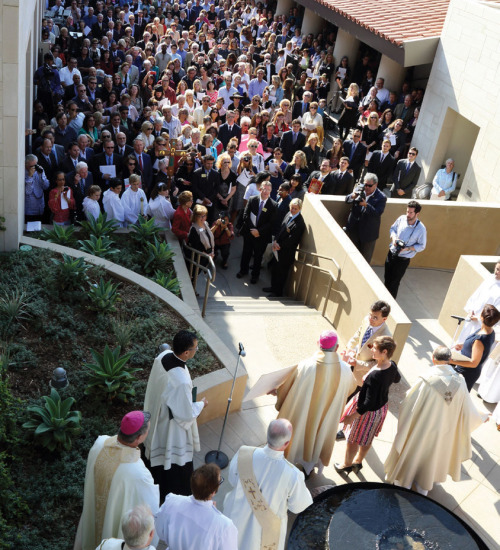EducationARCHITECT
EducationARCHITECT
ADDRESSING THE DESIGN NEEDS OF TODAY’S INDEPENDENT SCHOOLS
Winter 2014 – Volume 13 Number 3
A New Era For St. Monica
A New Era For St. Monica
Community Center Opens
Community Center Opens
On November 3, 2013, after nearly ten years of planning and more than five years of fundraising, St. Monica Catholic Community celebrated the opening of its new Community Center. Archbishop José H. Gomez of the Archdiocese of Los Angeles inaugurated the complex with a formal dedication and Mass.

(Above) Architects Maureen Sullivan and Joseph Pica present Archbishop Gomez with design plans during Dedication ceremony. Photograph by Anne Wong
Designed by Southern California-based Pica + Sullivan Architects, Ltd., the new facilities include the Tina and Rick Caruso Community Center, Grand Pavilion and Grand Patio, the Carol G. Simon Child and Student Center, and a 175-car, two-and-a-half level subterranean parking garage. Collectively, the additions add over 100,000 square feet to the St. Monica campus.
The Caruso Community Center features 17,600 square feet of assembly and meeting spaces, administrative offices, the St. André Bessette Chapel, Holy Grounds, a new coffee bar and religious gifts/bookstore, and dedicated space for Hope at the Door, a ministry for the needy in the local community.
Dawna Houston, Director of Communications, said that the increased assembly and meeting space will be noticed at the community’s 34th annual Thanksgiving dinner, which serves 1,000 homeless every year. “This new facility is going to help alleviate what has been quite an orchestration to make that day happen,” she said, laughing.
Previously the campus did not have space to accommodate wedding or funeral receptions. “Let me tell you, there are a number of brides who have been waiting for this facility to be built so they can have their reception here,” Houston said. “It’s so much less expensive to go here rather than somewhere else. And it’s very convenient.” The Carol G. Simon Child and Student Center will be used exclusively by St. Monica Catholic Elementary School for before and after-school programs and as a classroom during school days.
Holy Grounds will be open to the general public seven days a week and will include a gift/book shop and a coffee bar featuring fair trade coffee from Urth Caffe in Santa Monica.
The St. André Bessette Chapel is the focal point of the new complex. Prominently located at the corner of Lincoln and California Avenue, this petite sacred space sports a unique architectural feature: a translucent window tower that has been lovingly christened “Pillar of Light.” The glazed exterior is created with numerous panes, glass colors and transparencies in an articulated composition. Different from a stained glass window that glows into the church during daylight hours, the Pillar of Light will glow at night as a beacon to the greater world; high- lighting that St. Monica is a place of spirit and faith.
The impetus for the development was the need for the parish to address its chronic parking problem. As noted by Pastor Msgr. Lloyd Torgerson, cars don’t have souls, but they bring souls to worship. With an 850-seat church and multiple Sunday services, the existing infrastructure was unable to handle the demand. During weekdays, with the playground in active use, on-site parking was minimal. These shortcomings were both a detriment to St. Monica and a strain on the neighborhood. The new structure transforms the campus with easy vehicular access and parking close to the church, schools and all other parish functions.
The new project, slated for Gold LEED certification (Leadership in Energy and Environmental Design), incorporates numerous “sustainability” features. These include use of recycled materials throughout, installation of a state-of-the-art high efficiency HVAC system with economizers, daylighting and natural ventilation in every room, and over 50 bicycle parking spaces.
The St. André Bessette Chapel is the focal point of the new complex. Prominently located at the corner of Lincoln and California Avenue, this petite sacred space sports a unique architectural feature: a translucent window tower that has been lovingly christened “Pillar of Light.” The glazed exterior is created with numerous panes, glass colors and transparencies in an articulated composition. Different from a stained glass window that glows into the church during daylight hours, the Pillar of Light will glow at night as a beacon to the greater world; high- lighting that St. Monica is a place of spirit and faith.
The impetus for the development was the need for the parish to address its chronic parking problem. As noted by Pastor Msgr. Lloyd Torgerson, cars don’t have souls, but they bring souls to worship. With an 850-seat church and multiple Sunday services, the existing infrastructure was unable to handle the demand. During weekdays, with the playground in active use, on-site parking was minimal. These shortcomings were both a detriment to St. Monica and a strain on the neighborhood. The new structure transforms the campus with easy vehicular access and parking close to the church, schools and all other parish functions.
The new project, slated for Gold LEED certification (Leadership in Energy and Environmental Design), incorporates numerous “sustainability” features. These include use of recycled materials throughout, installation of a state-of-the-art high efficiency HVAC system with economizers, daylighting and natural ventilation in every room, and over 50 bicycle parking spaces.
“Let me tell you, there are a number of brides who have been waiting for this facility to be built so they can have their reception here”
“Let me tell you, there are a number of brides who have been waiting for this facility to be built so they can have their reception here”
Project Slated for Gold LEED Certification
Project Slated for Gold LEED Certification

The landscaping is comprised of drought-resistant California plants and a water-stingy subsurface irrigation system. The Grand Patio features a contemplative garden with a black granite fountain, named in honor of Albert C. Martin, the architect of the adjacent circa-1926 landmark church.
To date, St. Monica Catholic Community has raised over $28 million toward the building project through a fundraising campaign titled “Celebrating Our Blessings, Building Our Future, Together.”
The development, which includes renovations and additions throughout the campus, is considered to be one of the most ambitious of any individual Catholic parish in United States history. The success of the campaign during a period of economic challenge is a testament to the community’s belief in the vitality and future of the parish.
“This is the day we have all been waiting for.” said Msgr. Torgerson. “God has graced our parish with the faithful whose numbers have increased, challenging our ability to welcome and serve them properly. These facilities will allow us to answer the Gospel challenge in new and exciting ways as we form loving disciples who will transform the world.”
Pica + Sullivan Architects, Ltd. specializes in master planning, architectural design and project management for non-profit schools, religious institutions, and social service organizations. Our approach includes hands-on principals who are involved in the project from inception through completion; flexible and responsive staff who have a long history with the firm; a value-engineering approach to design where the cost-benefit is considered throughout; contextual approach to design where an architecture unique to the context is developed for each client; understanding of the non-profit client as a multi-faceted group of constituents; and most importantly multiple projects with most clients which demonstrates the level of confidence and trust that is placed in Pica + Sullivan Architects.
