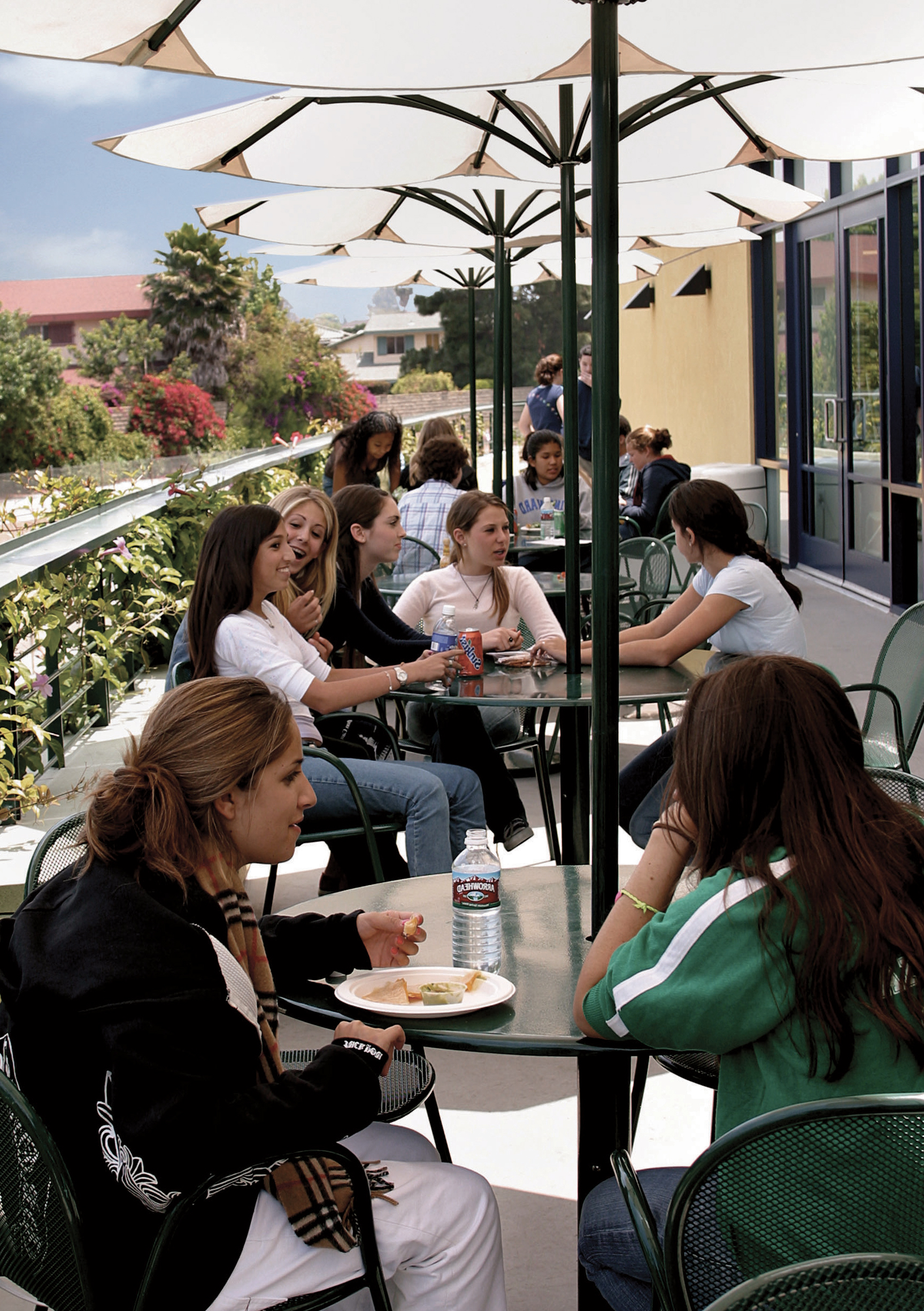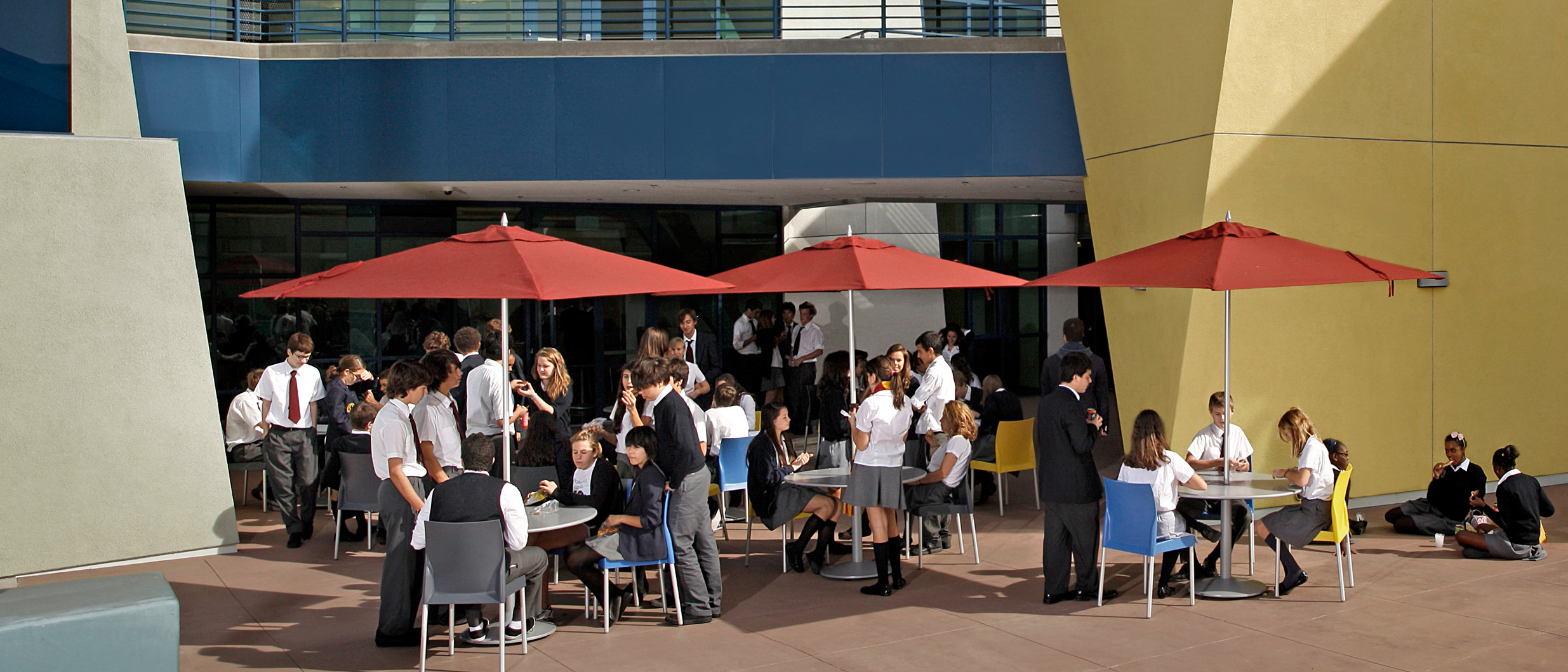EducationARCHITECT
EducationARCHITECT
ADDRESSING THE DESIGN NEEDS OF TODAY’S INDEPENDENT SCHOOLS
Winter 2017 – Volume 17 Number 1
Let's Do Lunch!
Let's Do Lunch!
Creating Meaningful Outdoor Space
Creating Meaningful Outdoor Space
“Ah, South California.”
Simon & Garfunkel harmonized that line in the song Punky’s Dilemma, a lighthearted spoof of sun-drenched Los Angeles. The song by the New York-based duo cast Southland residents as Kellogg’s Cornflakes®, itinerant raisins and sun tanned English muffins. Angelinos are used to the ribbing – in fact it is encouraged. The sneers and derision foisted by our fellow countrymen is the product of a shrewdly crafted ruse to keep the truth from being revealed.
Sunshine and moderate temperatures are the hallmark of the Southern California experience. Occasionally, the national media betrays our confidence by broadcasting the idyllic conditions to the rest of the country.
This must cause confusion among our Eastern brethren, normally subjected to endless reports of our imminent demise via earthquakes, firestorms, mudslides and the recently dubbed “atmospheric river” (EGADS!). What must they think when watching the Rose Bowl Parade on television? And in January no less! Hopefully, they dismiss the view of palm trees, blue skies and tee shirt clad parade watchers as an artfully dressed Hollywood set.
Among the many benefits, our temperate conditions also have an impact on the design of K-12 institutions. Unlike their Eastern counterparts, Southern California schools do not need to be confined to a single enclosed/weatherized structure. The L.A. weather (or lack thereof), allows for the virtual elimination of internal corridors. In fact, it is not uncommon for schools to have exterior entrances to most program spaces.
Without the need for weatherized connections, schools have evolved into multiple building environs. But early campus designs did not significantly vary from historic models. Interior halls were simply replaced by arcades or breezeways. Aside from sports fields and decorative landscape, exterior pathways were the extent of the planned outdoor space. Outdoor gathering was neither accommodated nor encouraged.

Windward School dining terrace at the Meshulam Riklis and Pia Zadora Pavilion.Project by Pica + Sullivan Architects.
In recent years, it has been recognized that the design of the exterior is as important as that of individual classrooms.

Le Lycee Francais de Los Angeles Raymond and Esther Kabbaz High School. Indoor and outdoor dining area by Pica + Sullivan Architects.
Meaningful outdoor space can provide opportunities for serendipitous encounters that enrich and enliven the learning and social experience. The key is to fashion the “void” to encourage gathering.
Successful gatherings are usually destinations, and destinations require an attraction. There is no greater attraction than food. In the case of a campus, dining is a place to be with friends, mix with other grade levels, informally interact with teachers and carbo-load in advance of an afternoon lecture class. Dining al fresco can be a wonderful respite in an otherwise hectic school day.
At many Southern California independent schools outdoor dining begins as a temporary solution to a space dilemma. A typical installation includes rows of picnic tables, a paved surface (usually asphalt – to facilitate cleaning), a shack to house a lunch program and a collection of unmatched trash containers. Over time this once rustic gathering becomes worn and weathered, and permanent.
While serving a specific function, these “make do” lunching areas do not create a sense of place or spark the imagination. Typically the layout, furnishing and ambiance do not attract, or encourage gathering. During the day these bivouac set-ups tend to be vacant (and avoided). Oftentimes students just plain prefer to eat lunch elsewhere!
Re-energizing this important campus component should be one of the first steps in any new enhancement program. It is the area between the formal program spaces where community is created. An exterior dining court is an excellent opportunity to fashion a vital campus center.
A meaningful sense of place is usually defined in some physical manner. This can be as simple as changing the ground surface or providing an edge with angled walls or landscape. Raised planters create a physical and psychological separation as well as a surface for sitting.
Meaningful outdoor space can provide opportunities for serendipitous encounters that enrich and enliven the learning and social experience. The key is to fashion the “void” to encourage gathering.
Successful gatherings are usually destinations, and destinations require an attraction. There is no greater attraction than food. In the case of a campus, dining is a place to be with friends, mix with other grade levels, informally interact with teachers and carbo-load in advance of an afternoon lecture class. Dining al fresco can be a wonderful respite in an otherwise hectic school day.
At many Southern California independent schools outdoor dining begins as a temporary solution to a space dilemma. A typical installation includes rows of picnic tables, a paved surface (usually asphalt – to facilitate cleaning), a shack to house a lunch program and a collection of unmatched trash containers. Over time this once rustic gathering becomes worn and weathered, and permanent.
While serving a specific function, these “make do” lunching areas do not create a sense of place or spark the imagination. Typically the layout, furnishing and ambiance do not attract, or encourage gathering. During the day these bivouac set-ups tend to be vacant (and avoided). Oftentimes students just plain prefer to eat lunch elsewhere!
Re-energizing this important campus component should be one of the first steps in any new enhancement program. It is the area between the formal program spaces where community is created. An exterior dining court is an excellent opportunity to fashion a vital campus center.
A meaningful sense of place is usually defined in some physical manner. This can be as simple as changing the ground surface or providing an edge with angled walls or landscape. Raised planters create a physical and psychological separation as well as a surface for sitting.
A meaningful sense of place is usually defined in some physical manner. This can be as simple as changing the ground surface or providing an edge with angled walls or landscape. Raised planters create a physical and psychological separation as well as a surface for sitting.
The incorporation of brightly colored canopies and fanciful umbrellas assist in articulating zones or heralding an event. Changing the perception of “left over” space often requires a more dramatic move. Increasing the size, altering the shape and changing the appearance are all techniques to employ.
Unlike the fixed bench picnic tables of yesteryear, a revitalized lunch gathering should sport large round tables and independent chairs. The flexibility of this setup allows the seating to be in a constant state of flux – even to the point of chaos (N.B. – this is a good thing). If the seats at one table are occupied, joining the group is only a matter of relocating a chair.
It is not uncommon to find 12 or more students bunched together in one spot and small groups nestled together at other tables. Or even a solitary individual that spreads out books, papers, and laptop. Students will gravitate to the social arrangement that is most comfortable.
Thoughtfully redesigned outdoor areas offer all-day, all-purpose gathering opportunities – from morning parent meetings to an alternate learning venue to the crescendo of midday dining to quiet afternoon get-togethers. The measure of success is the constant activity and varied use.
A sense of enclosure, bright colors, flexible furniture and a dash of whimsy can transform a “make do” exterior space into a vital, active gathering place.
Of course having great weather makes it all possible – but let’s just keep that between us.
Pica + Sullivan Architects, Ltd. specializes in master planning, architectural design and project management for non-profit schools, religious institutions, and social service organizations. Our approach includes hands-on principals who are involved in the project from inception through completion; flexible and responsive staff who have a long history with the firm; a value-engineering approach to design where the cost-benefit is considered throughout; contextual approach to design where an architecture unique to the context is developed for each client; understanding of the non-profit client as a multi-faceted group of constituents; and most importantly multiple projects with most clients which demonstrates the level of confidence and trust that is placed in Pica + Sullivan Architects.
