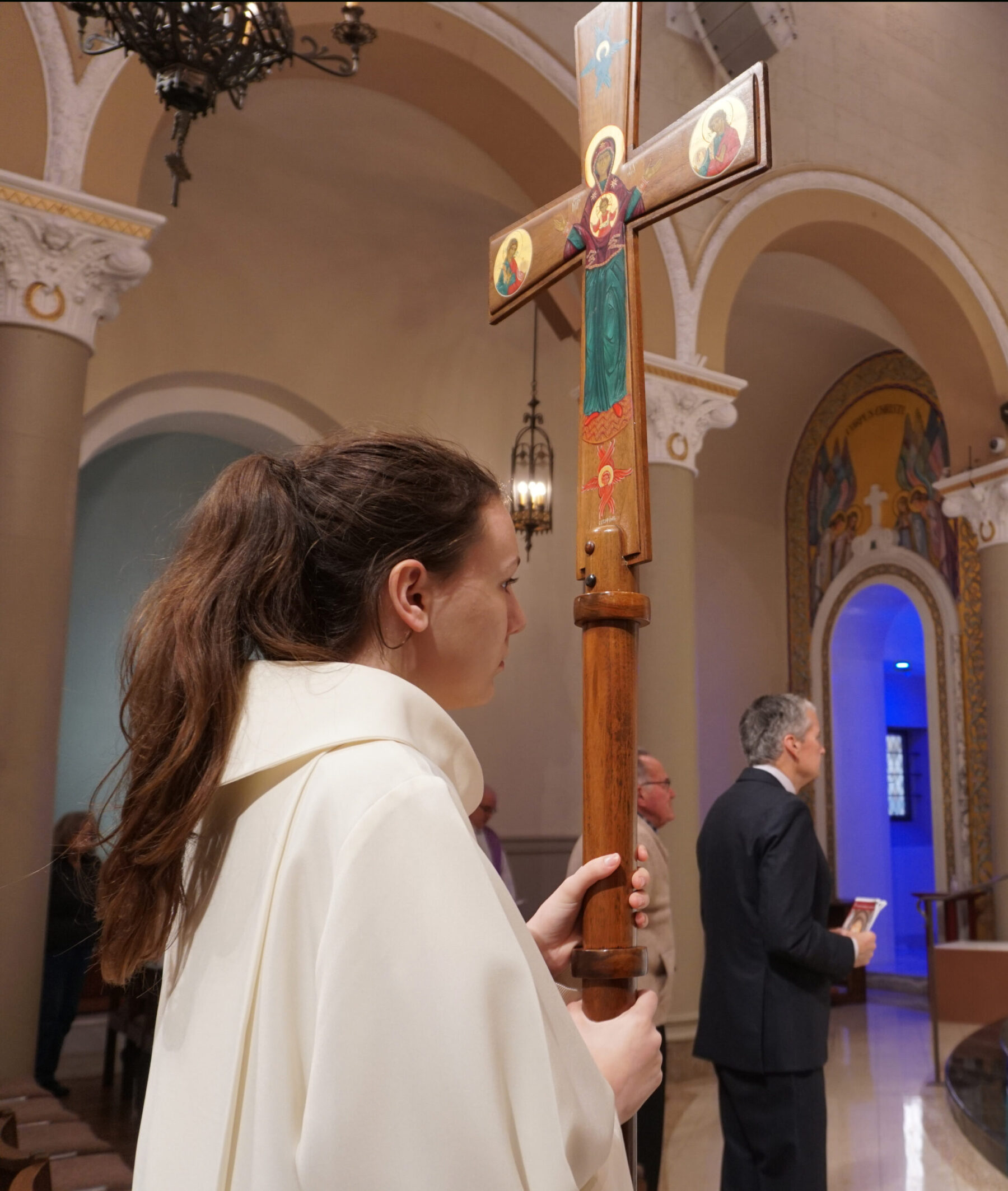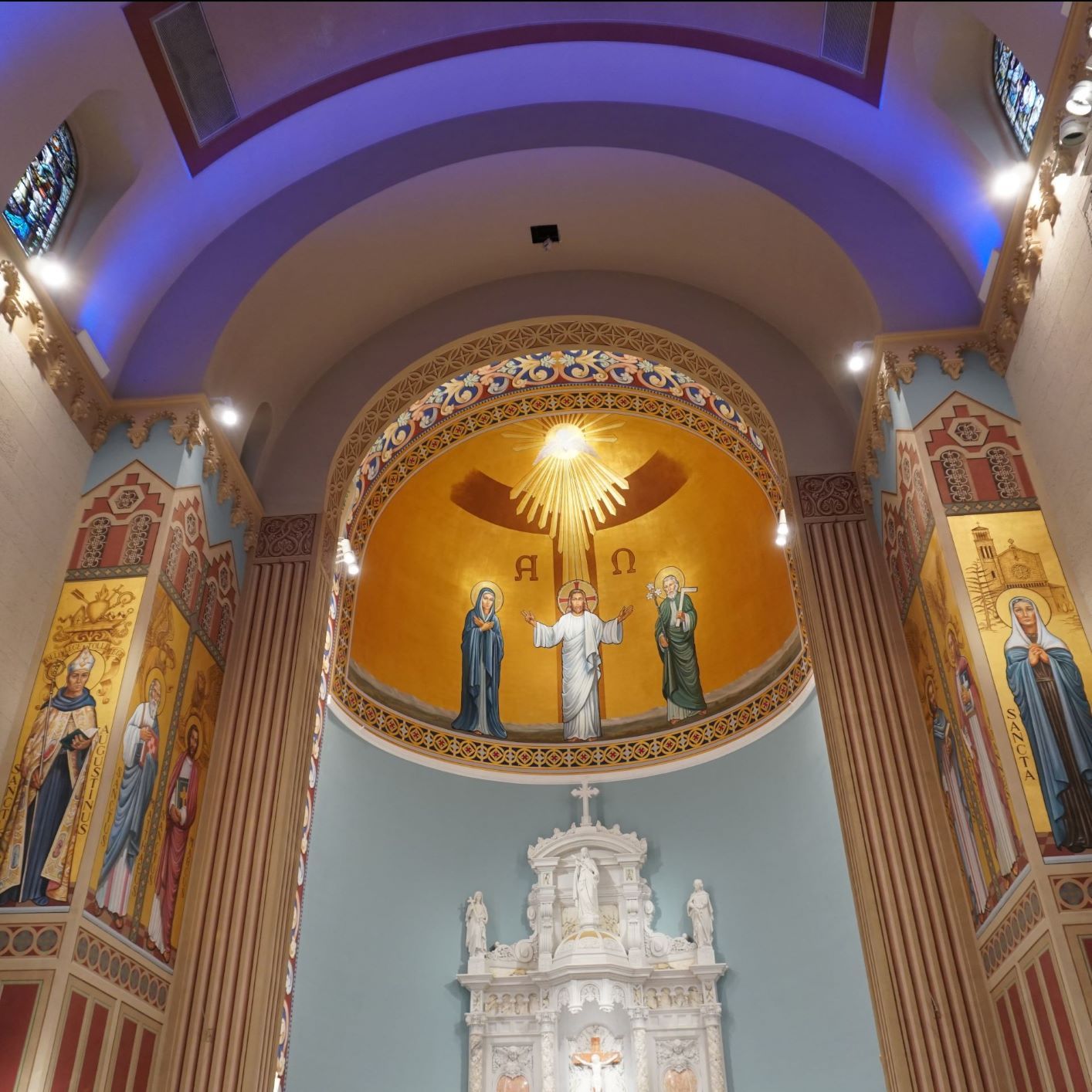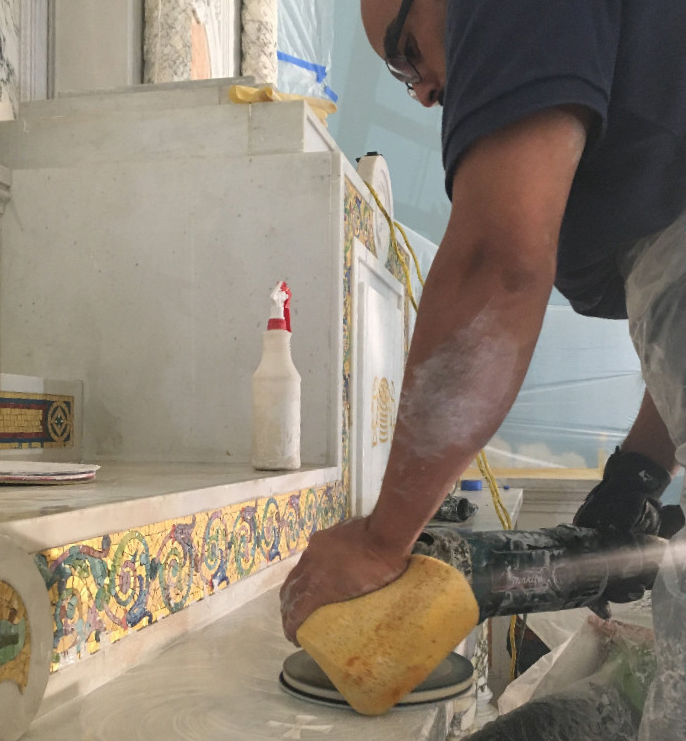EducationARCHITECT
EducationARCHITECT
ADDRESSING THE DESIGN NEEDS OF TODAY’S INDEPENDENT SCHOOLS
Summer 2018 – Volume 18 Number 4
Revitalization
Revitalization!
St. Monica Church Renovation
St. Monica Church Renovation
As the 2017 Christmas season wound to a close, anticipation began to soar. Construction at St. Monica Catholic Community was, again, poised to start. After much planning, the parish initiated the renovation and renewal of its landmark church.
The Romanesque-style edifice, constructed in 1925, was ready for a makeover.
When the Northridge earthquake struck in 1994, the church and surrounding area bore the brunt of the heightened ground motion. The bell tower splintered; the Nave and Chancel separated; the ceiling fell. With the collective effort of clergy, parishioners, engineers and contractors, reconstruction took only 15 months. The church reopened on Holy Saturday in April 1995.
Since that time the parish population has tripled in size, making it one of the largest in the Archdiocese. In 2004, to support the community and schools, the parish embarked on a Campus Master Plan. The ambitious scheme included new subterranean parking, the new Caruso Community Center, the new Grand Pavilion and Simon Child and Student Center, renovation of the Marilyn Hawley Hilton School Yard, transformation of the school Library, creation of a Middle School within the existing Trepp Center, significant upgrades to the existing Mortensen Sports Center, and interior renovation of the Rectory. Pica + Sullivan Architects designed the 2004 Campus Master Plan and subsequent projects.

St Monica Parish Community celebrated the church re-opening with a
Re-dedication Mass on March 3, 2018. Photograph by Anne Wong.
St Monica Parish Community celebrated the church re-opening with a Re-dedication Mass on March 3, 2018. Photograph by Anne Wong.
“The Church is the center of our Life of Faith. It is used every single day of the week – almost 24 hours a day.”

View of the Renovated Chancel (above). Photograph by Anne Wong
In 2017, with the completion of most of the Campus Master Plan, the St. Monica Community turned its attention to the renovation of the landmark church.
As noted by St. Monica Pastor Monsignor Lloyd Torgerson, “The Church is the center of our Life of Faith. It is used every single day of the week – almost 24 hours a day.” It is estimated that, since 1995, over six million people have walked through the doors to attend a mass, a wedding, a baptism, or to just stop in and pray.
After two decades since the earthquake repairs, the highly trafficked facility was sorely in need of attention. But while the renovation intended to address deferred maintenance, it also presented an opportunity to enhance the interior experience with augmented lighting, sound and acoustics.
The Dr. Dale Sieverding, St. Monica Director of Liturgy, organized the revitalization effort. The project team consisted of Maureen Sullivan, Principal of Pica + Sullivan Architects, Jim Van Dyke, President of Vancrest Construction and church lighting specialist Bridget Williams of Apple Valley-based Williams Design and Consulting.
In 2017, with the completion of most of the Campus Master Plan, the St. Monica Community turned its attention to the renovation of the landmark church.
As noted by St. Monica Pastor Monsignor Lloyd Torgerson, “The Church is the center of our Life of Faith. It is used every single day of the week – almost 24 hours a day.” It is estimated that, since 1995, over six million people have walked through the doors to attend a mass, a wedding, a baptism, or to just stop in and pray.
After two decades since the earthquake repairs, the highly trafficked facility was sorely in need of attention. But while the renovation intended to address deferred maintenance, it also presented an opportunity to enhance the interior experience with augmented lighting, sound and acoustics.
The Dr. Dale Sieverding, St. Monica Director of Liturgy, organized the revitalization effort. The project team consisted of Maureen Sullivan, Principal of Pica + Sullivan Architects, Jim Van Dyke, President of Vancrest Construction and church lighting specialist Bridget Williams of Apple Valley-based Williams Design and Consulting.
In 2017, with the completion of most of the Campus Master Plan, the St. Monica Community turned its attention to the renovation of the landmark church.
As noted by St. Monica Pastor Monsignor Lloyd Torgerson, “The Church is the center of our Life of Faith. It is used every single day of the week – almost 24 hours a day.” It is estimated that, since 1995, over six million people have walked through the doors to attend a mass, a wedding, a baptism, or to just stop in and pray.
After two decades since the earthquake repairs, the highly trafficked facility was sorely in need of attention. But while the renovation intended to address deferred maintenance, it also presented an opportunity to enhance the interior experience with augmented lighting, sound and acoustics.
The Dr. Dale Sieverding, St. Monica Director of Liturgy, organized the revitalization effort. The project team consisted of Maureen Sullivan, Principal of Pica + Sullivan Architects, Jim Van Dyke, President of Vancrest Construction and church lighting specialist Bridget Williams of Apple Valley-based Williams Design and Consulting.
In order to accomplish the renovation, St. Monica relocated Masses and other church activities to the adjacent Grand Pavilion. Immediately following the Christmas season, the Contractor transported 1,300 linear feet of pews to a local casework shop for refinishing. The empty Nave afforded access for repairing the oak and terrazzo flooring. The Vancrest Construction firm also went to work cleaning and polishing the interior marble. The final result is, in a word, dazzling!
Many original interior architectural features, previously understated, were accentuated. These include door reliefs, a decorative cornice, detailed Corinthian capitals and sculptural filigree at the arches. The contractor applied gold leaf for highlight and emphasis.
The most impactful part of the renovation was incorporation of an elaborate lighting package. This included multiple accents at the liturgical area as well as decorative Narthex lighting. Fixtures were introduced at the Eucharistic chapel, side chapel, transepts and choir loft.
New spotlights highlighted the Stations of the Cross bas-reliefs and most of the flat artwork. The new illumination, operated by a central dimmer control package, provides numerous pre-programmed lighting “scenes” of various intensities and colors.
The interior design retains the decorative wrought iron chandeliers - though rewired and relamped for energy conservation, safety and longevity. The beautiful fixtures contribute to the spatial layering and scale within the Nave.

Contractor working on cleaning and polishing the interior marble. Photograph by Dale Sieverding
Additional upgrades involved work on the amplification system, incorporation of sound absorbing materials under the pews and the installation of a Hearing Loop System throughout the entire structure.
The church celebrated the re-opening with a Re-dedication Mass on March 3, 2018. As noted by Monsignor Torgerson, “At the end this is just a building. We are the Church, the people of God. What we do here is the difference. It is ultimately and finally, about all of us.”
The church revitalization and renewal project was made possible due to the generous and enthusiastic support of over 500 parishioners.
Pica + Sullivan Architects, Ltd. specializes in master planning, architectural design and project management for non-profit schools, religious institutions, and social service organizations. Our approach includes hands-on principals who are involved in the project from inception through completion; flexible and responsive staff who have a long history with the firm; a value-engineering approach to design where the cost-benefit is considered throughout; contextual approach to design where an architecture unique to the context is developed for each client; understanding of the non-profit client as a multi-faceted group of constituents; and most importantly multiple projects with most clients which demonstrates the level of confidence and trust that is placed in Pica + Sullivan Architects.
