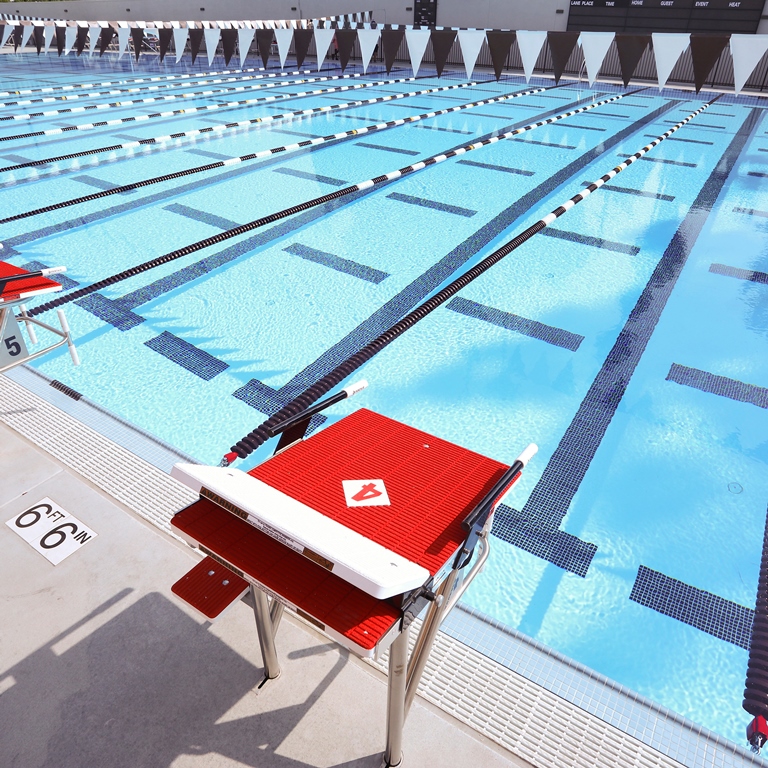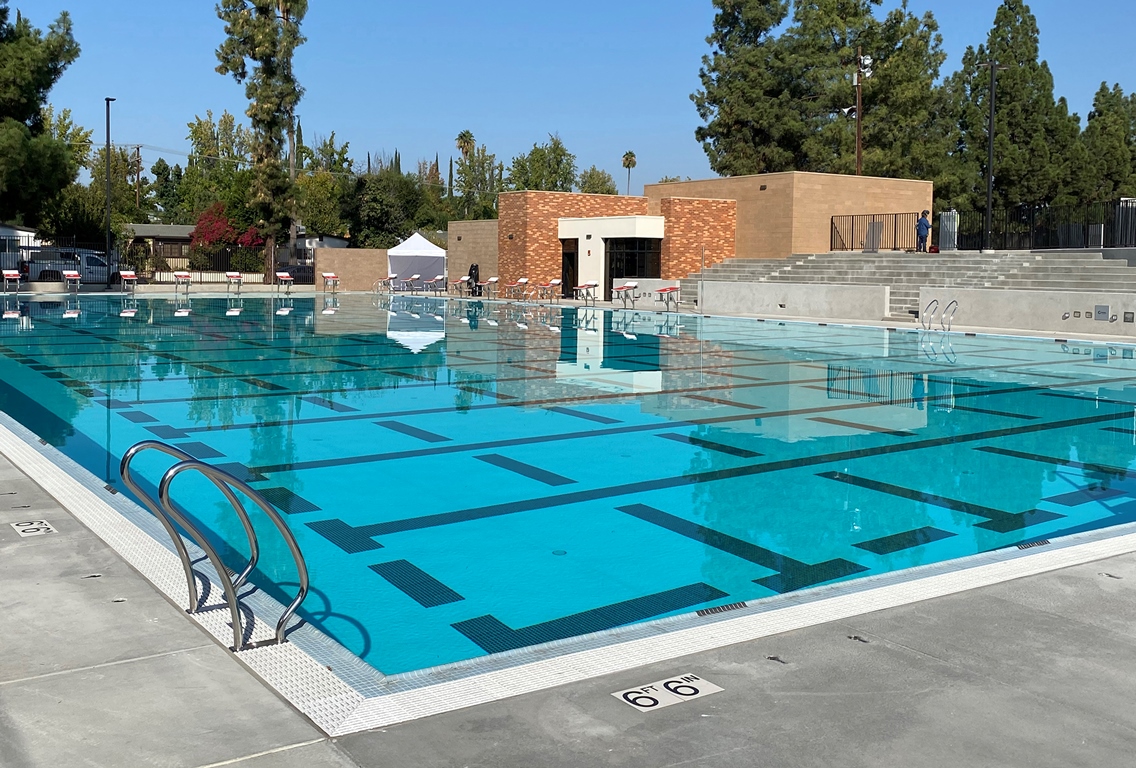EducationARCHITECT
EducationARCHITECT
ADDRESSING THE DESIGN NEEDS OF TODAY’S INDEPENDENT SCHOOLS
Fall 2020 – Volume 20 Number 5
Splashy Opening!
Splashy Opening!
At Crespi Carmelite High School
At Crespi Carmelite High School
Thanks to the generosity of alumni, parents and supporters, Crespi Carmelite High School celebrates the completion of the new Robinson Family Aquatics Center at their campus in Encino, California. The state-of-the-art design includes a 50 meter x 25 yard Olympic-size competition pool, as well as a 60 ft x 30 ft restorative wellness plunge pool. Conceived by noted Los Angeles-based education architects Pica + Sullivan Architects, Ltd., the new facility represents the first phase of the comprehensive Crespi Campus Master Plan. Tarzana-based T. Violé Construction Co., Inc. spearheaded the building effort.

The Crespi Carmelite High School new 50 meter Myrtha Pool. New Robinson Family Aquatica Center designed by Pica + Sullivan Architects. Photograph by Randall Michelson.
"This is the beginning of a new era for our swimming and polo teams. This new facility is, without question, the premier long-course Aquatics Center in the San Fernando Valley,” Crespi Carmelite High School President Dr. Kenneth Foersch noted.
The new facility features a two-story pavilion that houses locker rooms, an office, a first aid center, a team room and spectator restrooms. A concrete bleacher system, integral to the building, forms the roof of an extensive pool equipment level. An elevated deck encourages relaxed viewing of aquatic events as well as football, track, lacrosse and soccer competitions that take place on the adjacent field.
A truly innovative 50 meter pool serves as the centerpiece of the Robinson Family Aquatics Center. Created by Myrtha Pools of Castiglione della Stiviere, Italy, the modular stainless steel construct offers breakthrough technology. The chromium-rich alloy panels provide resistance to chemicals and corrosion commonly found in a pool environment. The Myrtha design features a waveless perimeter gutter system and panel walls with integrated footholds.
The main pool accommodates 9 lanes in the 50 meter direction and 20 lanes in the 25 yard direction. While CIF events are specifically a 25 yard distance, the long course will attract professional athletes in advance of the 2028 Los Angeles Olympics. Myrtha pools are renowned for hosting most of the current World Records in competitive swimming.
The restorative wellness plunge pool design sports a stepped section for easy access. The shallower depth offers flexibility of use – accommodating “learn-to-swim” programs as well as events that may include neighbors and feeder schools in the San Fernando Valley community.
The technical expertise of Thousand Oaks-based aquatics design consultant Jones and Madhavan was critical in the development of this $10 million world-class water sports facility. Other design and engineering consultants include Playa Vista-based Johnson-Leifield Structural Engineers, Los Angeles-based KPFF Civil Engin-eers, Santa Ana-based Green MEP Mechanical and Electrical Engineers and Agoura Hills-based Carter, Romanek Landscape Architects. Project Management was provided by Patrick Turley, under the auspices of Newport Beach-based DPPM, LLC.

Flintridge Sacred Heart Academy Performing Arts Opening Night. Project designed by Pica + Sullivan Architects. Photograph by Randall Michelson.
The Robinson Family Aquatics Center is the first phase of an ambitious Campus Master Plan.
Starting in 2014, the Crespi administrators and Board of Directors worked with all of the school constituencies to craft a roadmap for the future of the facilities. The stated goal was to expand and extend the learning environment, provide flexibility for future education techniques and programs, and create space that inspires. As noted by Board member Gordon Howe, “It is important to make this campus as vibrant as the men that come here.”
Developed in conjunction with Pica + Sullivan Architects, Ltd., the final Master Plan responded to the needs of the academic, athletic, and co-curricular non-athletic activities and programs. Aside from the new Robinson Family Aquatics Center, the multi-phase blueprint introduces program space such as a new chapel, new multi-level parking structure with rooftop turf field, a theater lecture hall, new learning spaces including innovation labs, STEM Labs, robotics lab, foreign language classrooms, and an extensive three-level sports complex for training, practice and competition.
The Master Plan provides a strategy for the evolution and adaptation of the Crespi Carmelite High School campus for the next generation.
To many in the community, the incorporation of an on-campus aquatic facility was paramount. As noted by alumnus Chappie DeHaven, “Personally, some of my fondest swimming and water polo playing memories were during my years at Crespi, and I know I’m not alone in that sentiment. Our high school has a long history of excellence with the aquatic programs, and that success will continue with the advent of our own aquatics center.”
The competition swimming and water polo teams have always been extremely active and popular. Practices and events were previously held at a considerable distance from the campus.
Swim Coach Aaron Robinson noted, “Crespi Aquatic teams have practiced off campus with our sister school Louisville. Swimmers drove their own vehicles to and from practice - oftentimes commuting up to 30 minutes each way.” The lack of an on-site facility precluded extended practices or the ability to offer co-curricular swim activities to the general student population.
With the grand opening of the new Robinson Family Aquatics Center, all of that has now changed. Dr. Foersch proudly states, “I am convinced that the Robinson Family Aquatics Center will be a beacon not only for aquatic student athletes, but also for students and family members seeking a first-class education with world-class facilities. The opening of this new athletics complex truly makes it a great time to be a Celt!”
Pica + Sullivan Architects, Ltd. specializes in master planning, architectural design and project management for non-profit schools, religious institutions, and social service organizations. Our approach includes hands-on principals who are involved in the project from inception through completion; flexible and responsive staff who have a long history with the firm; a value-engineering approach to design where the cost-benefit is considered throughout; contextual approach to design where an architecture unique to the context is developed for each client; understanding of the non-profit client as a multi-faceted group of constituents; and most importantly multiple projects with most clients which demonstrates the level of confidence and trust that is placed in Pica + Sullivan Architects.
