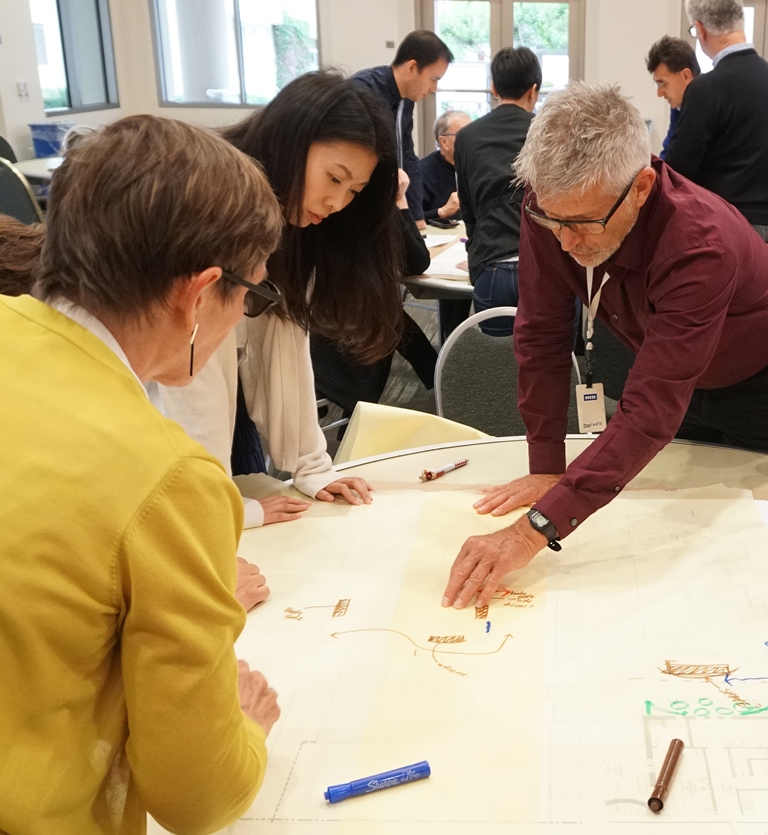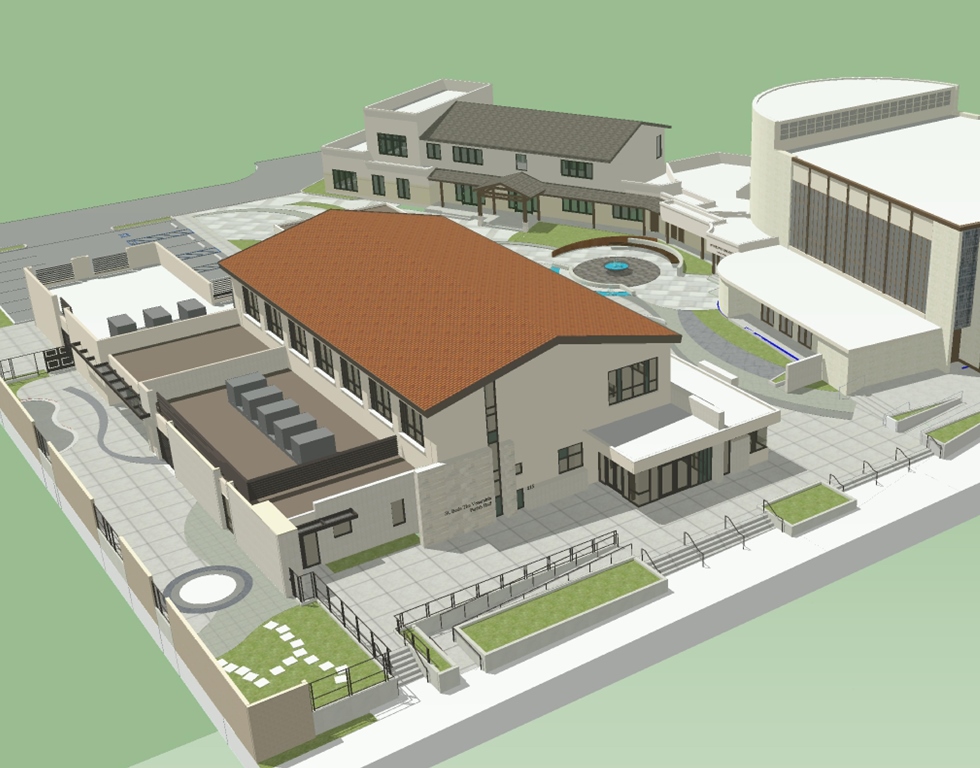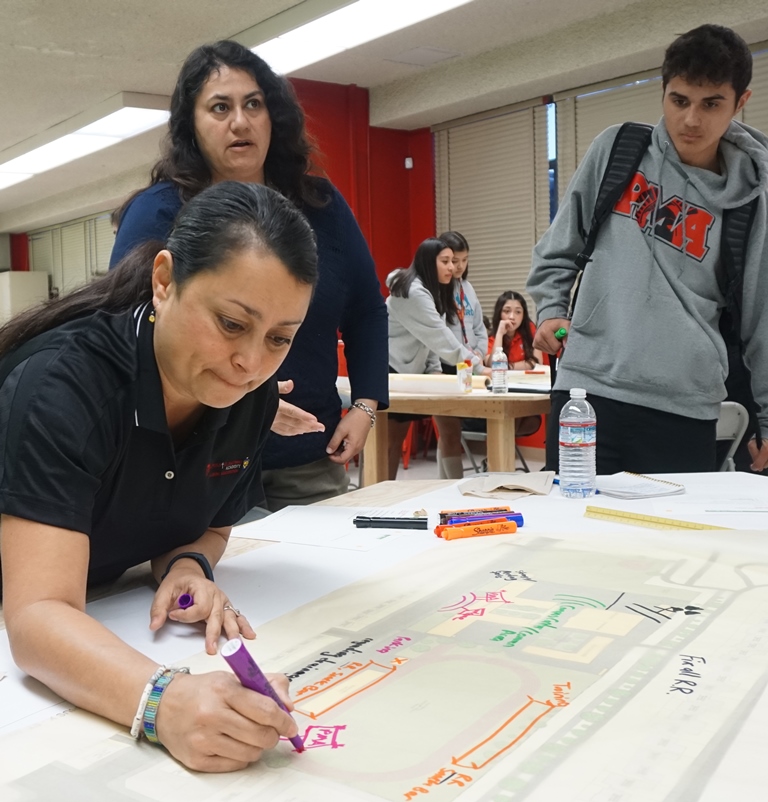EducationARCHITECT
EducationARCHITECT
Summer 2020 – Volume 20 Number 4
ADDRESSING THE DESIGN NEEDS OF TODAY’S INDEPENDENT SCHOOLS
Campus Masterplan
Campus Masterplan
If education was only about exposing students to information, it’s hard to beat what can be downloaded from the internet. Texts of every article published, virtual tours of the world’s best museums, lectures by top experts from every field - available online anytime.
But knowledge is different from information. Knowledge is the ability to actually do something: solve a problem, formulate an argument, map a process, construct a model, express an idea, resolve a conflict. Consequently, places for education need to be good places to practice the development and use of knowledge.
Existing classrooms are geared to the work of teachers – talk, write, point, question. But the range of student activities that contribute to effective learning are much broader than listening to the teacher or reading and writing on one’s own. Hands-on learning, group collaboration, co-curricular activities and technology integration have taken root at all levels in the K-12 arena. Most of those activities require spaces that are very different than traditional classrooms.
Entire campuses can have a profound impact on education outcomes. Even fashioning exterior areas for gathering, play and even dining, done with an eye towards encouraging social development, can enrich learning opportunities. To achieve ALL of this, most existing school campuses need to be reimagined.
Physical plant changes can be time consuming. Decision making alone involves soliciting and sorting through a myriad of opinions, ascertaining priorities and evaluating fundraising capabilities. A campus master plan is a tool that provides a framework to guide the physical development.
The goal of a master planning process is to articulate the long term strategy and define the implementation relative to function, aesthetics, budget and phasing. An appropriate campus master plan illustrates the vision for the future and provides a road map to get there. Master planning is a participatory process.

Master Plan Charrette at St. Monica Catholic Community is Santa Monica, CA. Photograph by Anne Wong.
A typical school has multiple constituencies - administrators, faculty, students, parents, and non-teaching staff. Each of these have a unique perspective on how the campus operates, the improvements needed and what additions or changes would be most beneficial. Progressing from “blue sky” discussions to an achievable campus master plan can be a straightforward journey – as there are milestones that mark the way.

Proposed New Parish Hall for St. Bede the Venerable Parish in La-Canada-Flintridge. Architectural Design by Pica + Sullivan Architects
Master planning is a five stage process - Assembling Existing Condition Information, Needs Assessment, Preliminary Concepts, Master Plan Development and compilation of the Final Master Plan.
Every journey starts with a first step and in the case of a campus master plan that involves taking stock of what exists. Assembling Existing Condition Information includes finding and reviewing original plans, surveys and any reports or studies. Past permits are likewise enlightening, especially as they describe previously imposed code restrictions or limitations.
This is also an excellent time to analyze the life expectancy of the existing building components. This type of study, known as a Property Condition Assessment Report, highlights financial implications associated with long term and deferred maintenance. As a rule, it is always better to be proactive than reactive!
School constituencies have valuable perspectives as to what works and what should be changed. In the Needs Assessment phase, discussions in the form of design charrettes and focus groups assist in establishing the new program requirements and direction.
Master planning is a five stage process - Assembling Existing Condition Information, Needs Assessment, Preliminary Concepts, Master Plan Development and compilation of the Final Master Plan.
Every journey starts with a first step and in the case of a campus master plan that involves taking stock of what exists. Assembling Existing Condition Information includes finding and reviewing original plans, surveys and any reports or studies. Past permits are likewise enlightening, especially as they describe previously imposed code restrictions or limitations.
This is also an excellent time to analyze the life expectancy of the existing building components. This type of study, known as a Property Condition Assessment Report, highlights financial implications associated with long term and deferred maintenance. As a rule, it is always better to be proactive than reactive!
School constituencies have valuable perspectives as to what works and what should be changed. In the Needs Assessment phase, discussions in the form of design charrettes and focus groups assist in establishing the new program requirements and direction.
Collective brainstorming generates excitement and creates a groundswell of support. A broad community outreach can provide opportunities for the school Development office. Think of Needs Assessment as the “discovery” period for fundraising. Potential donors self-identify (and begin to assume leadership and ownership – both essential to the success of any project).
Presentation of a possible plan option certainly stimulates an intense interest by the client and user groups. At the start of the Preliminary Concept phase, a proffered plan jumpstarts the discussion; prompting comments and responses. Even negative reactions, constructively presented, assist in pointing the way forward. Ultimately concept planning becomes an iterative process; exploring possibilities and options in broad strokes.
Eventually a final direction emerges. The planning becomes very detailed, to the point where strategies are developed for interim operation, staging and value engineering. Aside from actual floor plans and proposed site improvements, the overall Master Plan Development phase identifies priorities, options and architectural guidelines.
The Final Master Plan is a living document. It includes a description of the process and methodology, findings and reports, floor plans, site plan diagrams, a space program, phasing and implementation plans, and a preliminary budget estimate.
A campus master plan outlines a strategy to ultimately achieve the overall vision. An effective and flexible plan anticipates new and evolving learning modalities and can accommodate changing economic conditions. It is an essential tool for creating a reimagined campus and profoundly impacting education outcomes.
Collective brainstorming generates excitement and creates a groundswell of support. A broad community outreach can provide opportunities for the school Development office. Think of Needs Assessment as the “discovery” period for fundraising. Potential donors self-identify (and begin to assume leadership and ownership – both essential to the success of any project).
Presentation of a possible plan option certainly stimulates an intense interest by the client and user groups. At the start of the Preliminary Concept phase, a proffered plan jumpstarts the discussion; prompting comments and responses. Even negative reactions, constructively presented, assist in pointing the way forward. Ultimately concept planning becomes an iterative process; exploring possibilities and options in broad strokes.
Eventually a final direction emerges. The planning becomes very detailed, to the point where strategies are developed for interim operation, staging and value engineering. Aside from actual floor plans and proposed site improvements, the overall Master Plan Development phase identifies priorities, options and architectural guidelines.
The Final Master Plan is a living document. It includes a description of the process and methodology, findings and reports, floor plans, site plan diagrams, a space program, phasing and implementation plans, and a preliminary budget estimate.
A campus master plan outlines a strategy to ultimately achieve the overall vision. An effective and flexible plan anticipates new and evolving learning modalities and can accommodate changing economic conditions. It is an essential tool for creating a reimagined campus and profoundly impacting education outcomes.

Teachers, Administrators and Students participate in the Master Plan Charette at St. Pius X - St. Matthias Academy in Downey. Photograph by Anne Wong.
Pica + Sullivan Architects, Ltd. specializes in master planning, architectural design and project management for non-profit schools, religious institutions, and social service organizations. Our approach includes hands-on principals who are involved in the project from inception through completion; flexible and responsive staff who have a long history with the firm; a value-engineering approach to design where the cost-benefit is considered throughout; contextual approach to design where an architecture unique to the context is developed for each client; understanding of the non-profit client as a multi-faceted group of constituents; and most importantly multiple projects with most clients which demonstrates the level of confidence and trust that is placed in Pica + Sullivan Architects.
