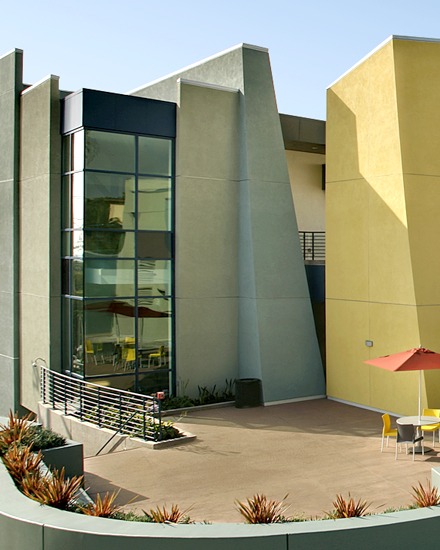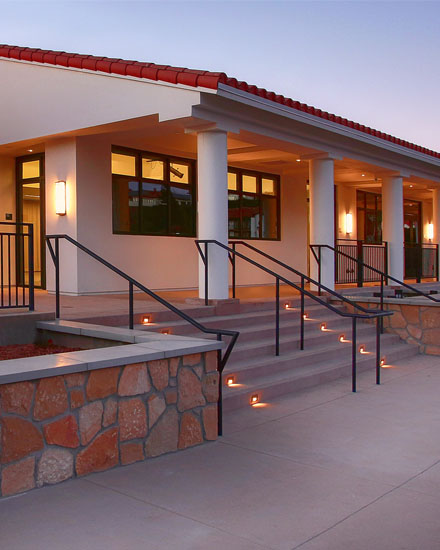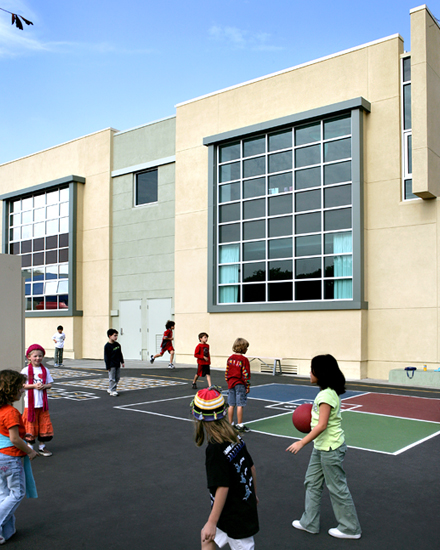Wallace Middle School
Wallace Middle School
Client: Chadwick School
Partner in Charge: Maureen Sullivan
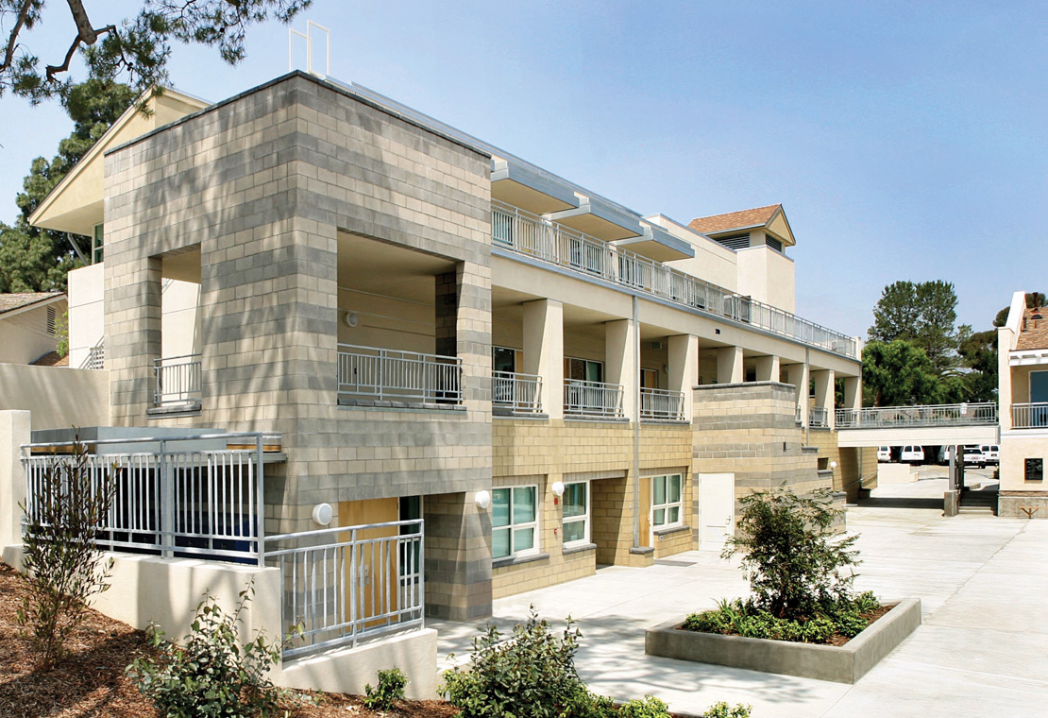
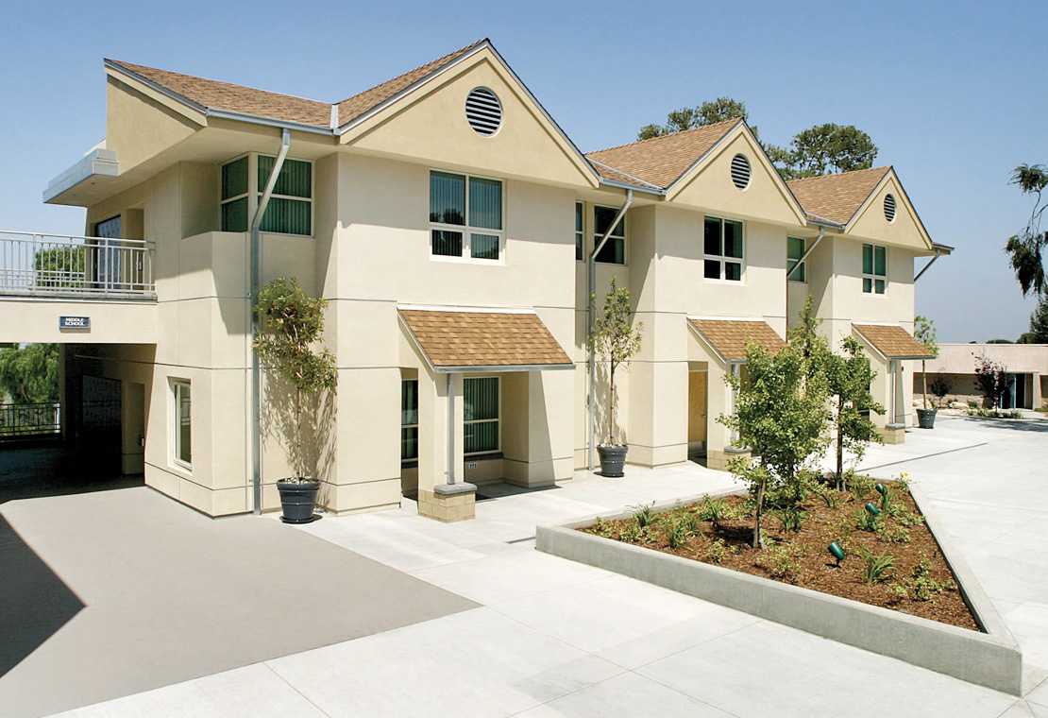
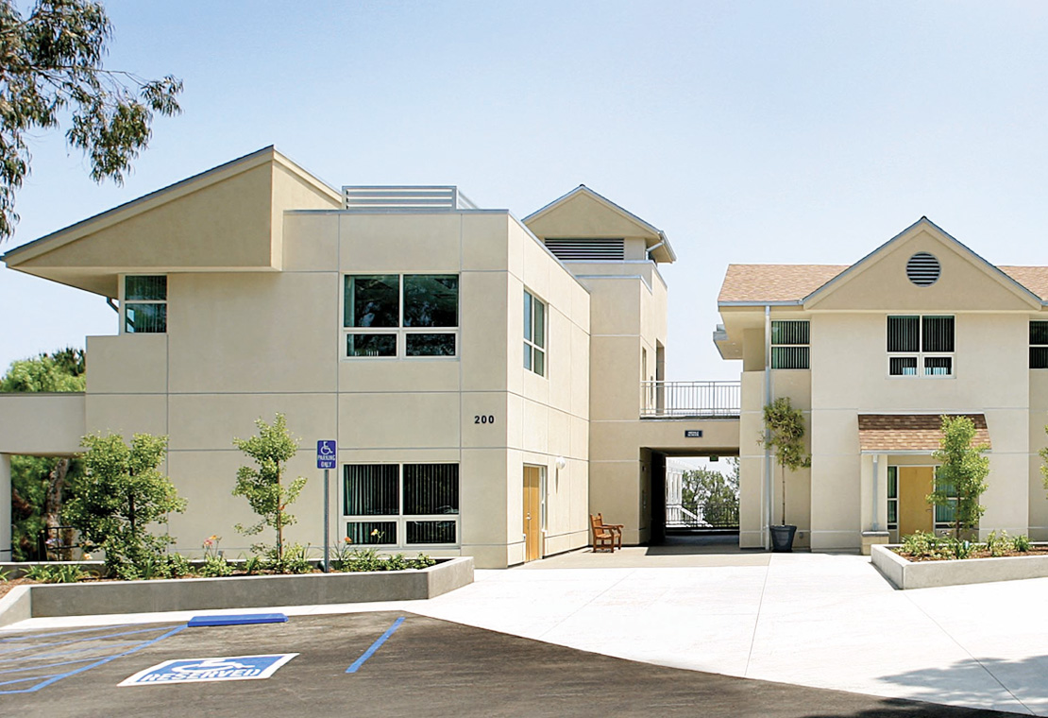
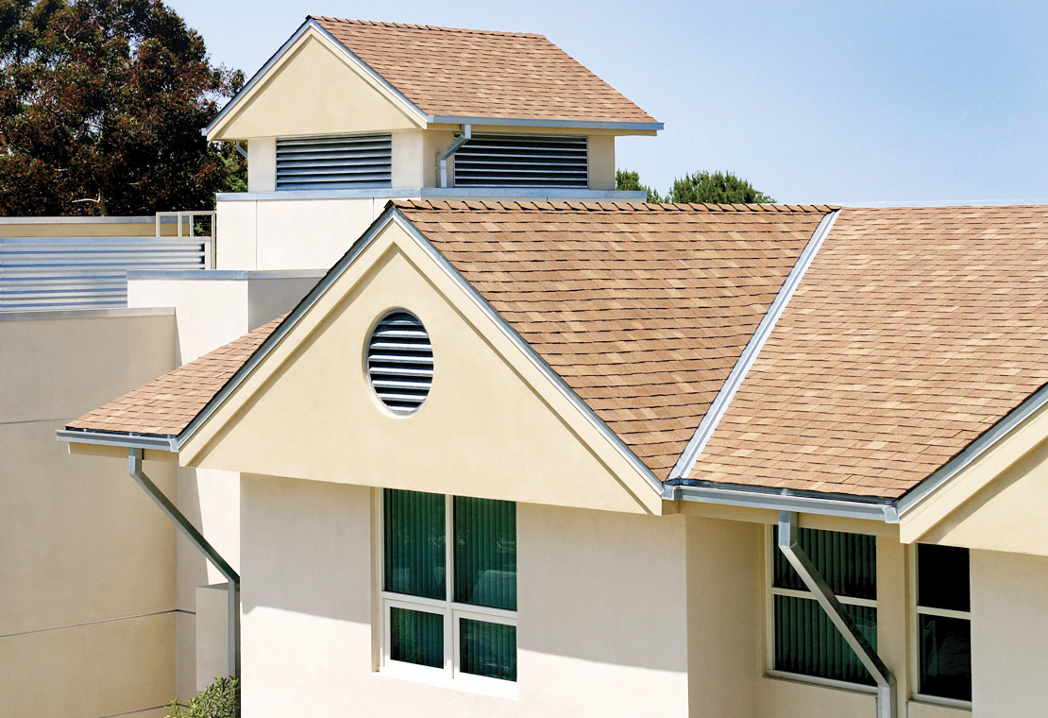
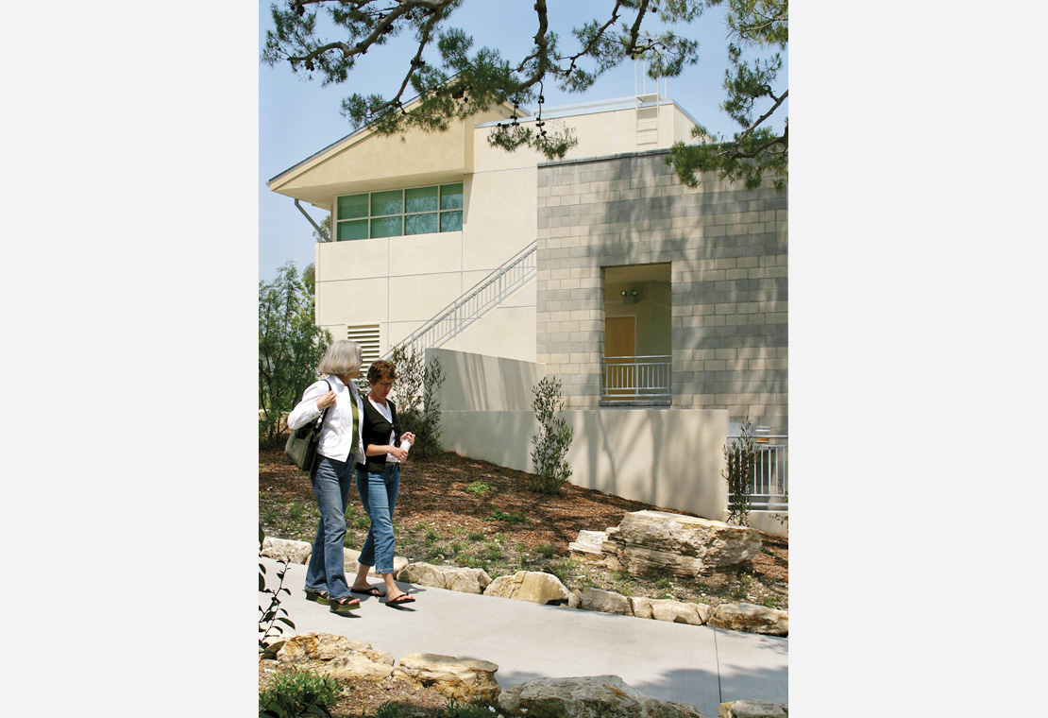
Wallace Middle School
Wallace Middle School
The new three-story Wallace Middle School classroom building has 11 classrooms; including ceramic studios, painting studios, drawing studios, a choral/band room, and 7 humanities classrooms. Besides the classrooms, the facility also features a central teachers’ office and workroom on the second floor. There is also a courtyard on the ground floor, as well as support facilities for the studio spaces – such as a large kiln yard and a kiln shed.
PROJECT TEAM
Maureen Sullivan – Principal
Sarah Heyenbruch – Designer
Steve Klausner – Project Manager
Serena Winner – Architect
PROJECT INFO
Client: Chadwick School
Project Size: 14,200 SF
Opening Date: 2003
Construction Cost: $2,681,000
Photography by Randall Michelson

