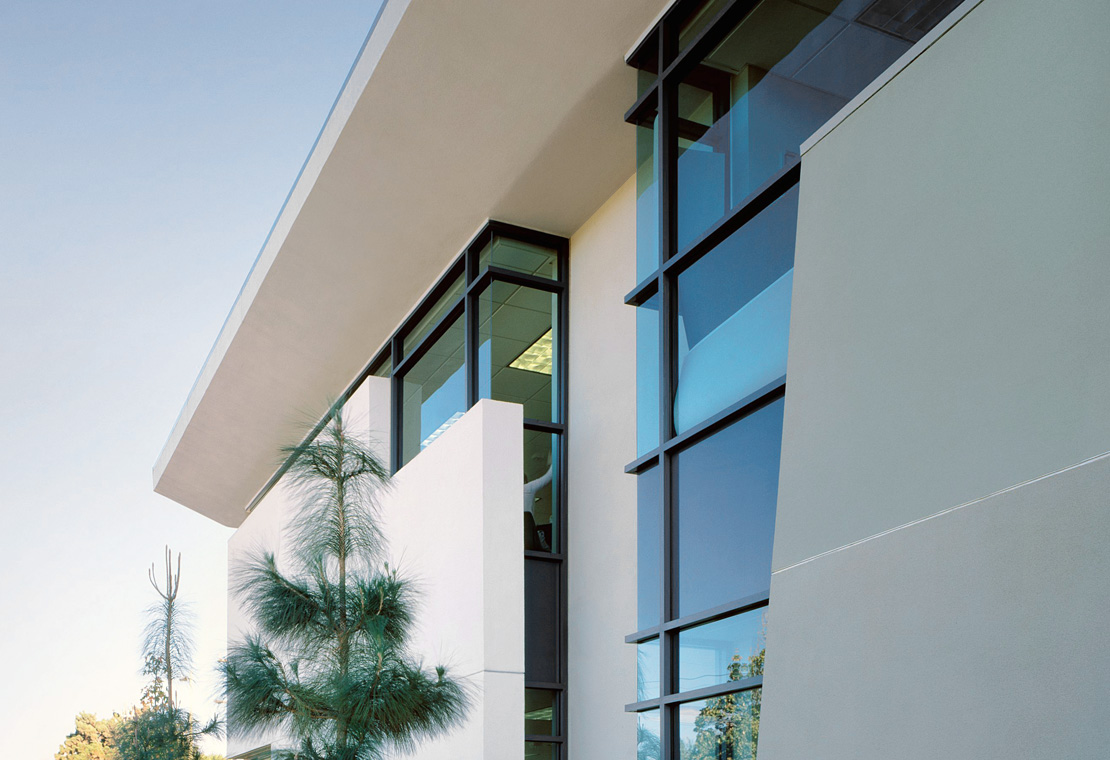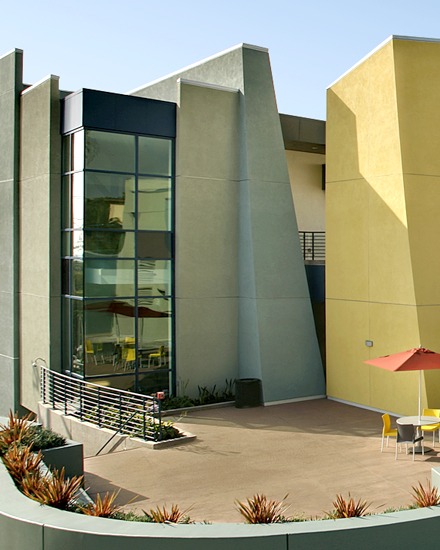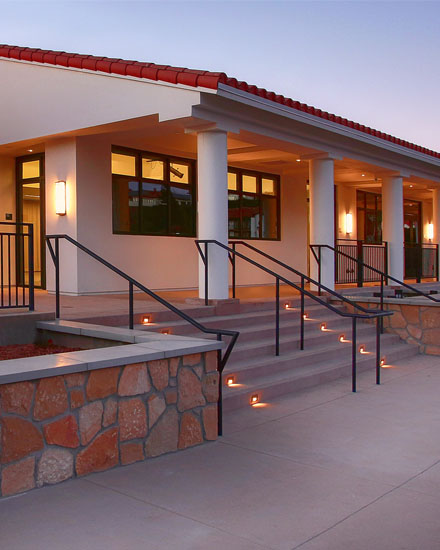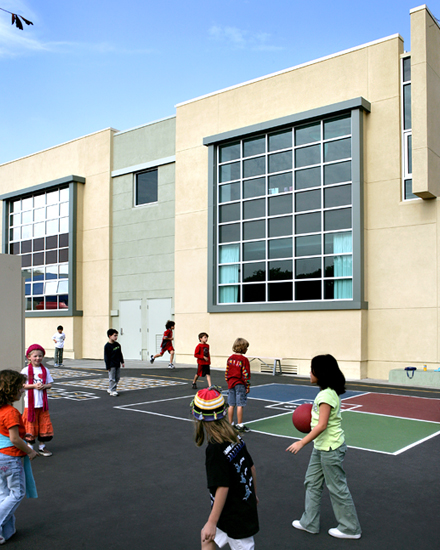Academic Building
Academic Building
Client: Windward School
Partner in Charge: V. Joseph Pica


Academic Building
Academic Building
The Academic Building, along with the Leichtman Levine Family Foundation Bridge, represent the initiation of the Windward School master plan. This building provided the school with 10 new classrooms, as well as a conducive environment that encouraged informal learning opportunities.
PROJECT TEAM
Maureen Sullivan – Principal
Arnold Swanborn – Architect
Anne Wong – Designer
PROJECT INFO
Client: Windward School
Project Size: 8,900 SF
Opening Date: 2000
Construction Cost: $1,750,000
Photography by Randall Michelson



