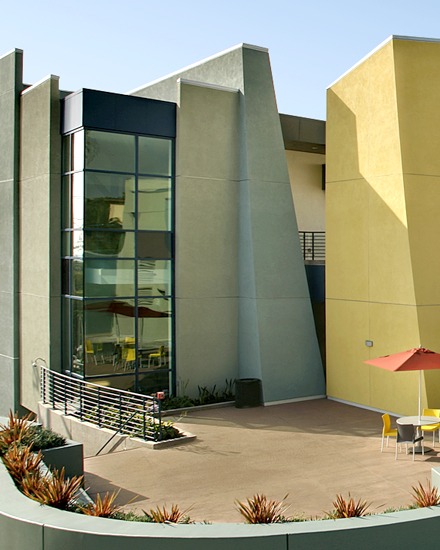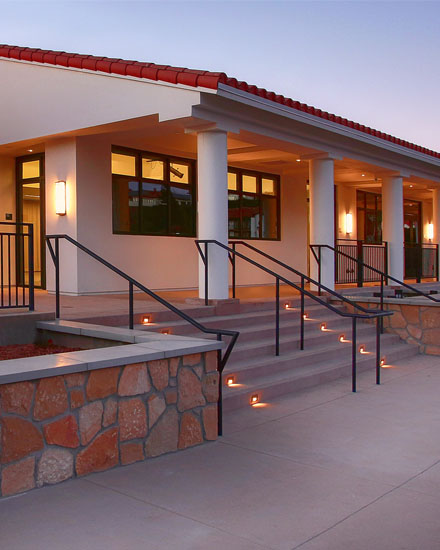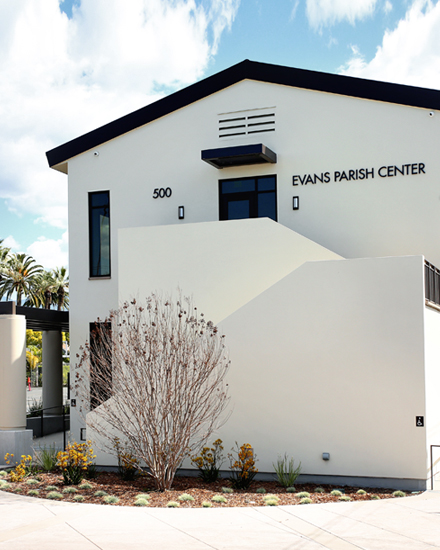New Parking Structure
New Parking Structure
Client: Chandler School
Partner in Charge: Maureen Sullivan
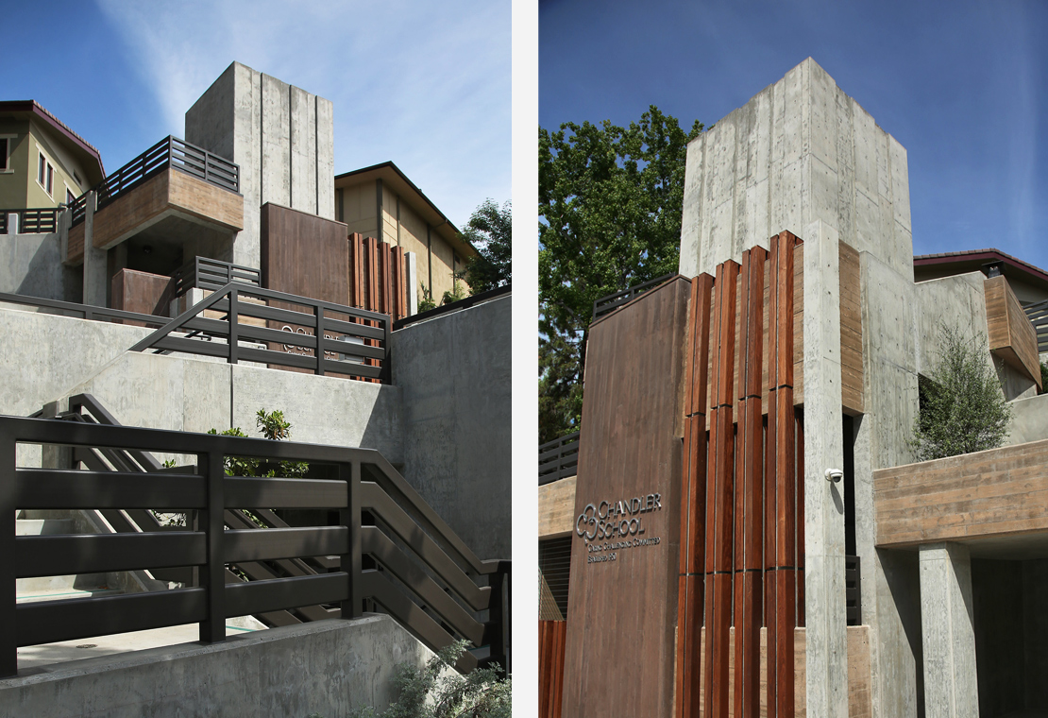
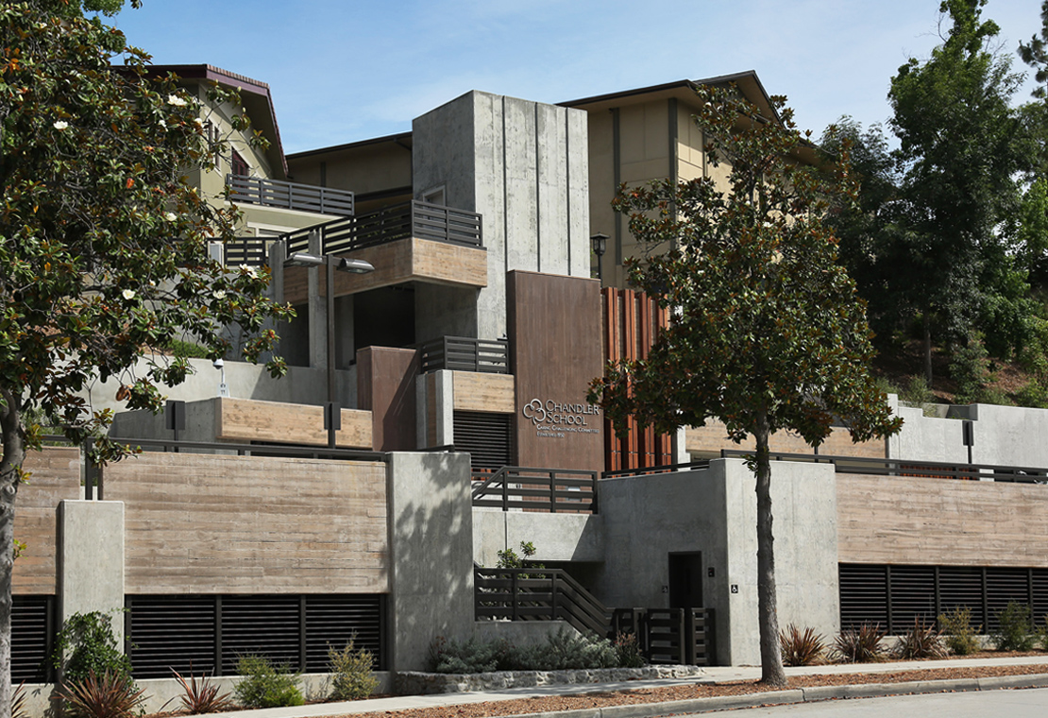
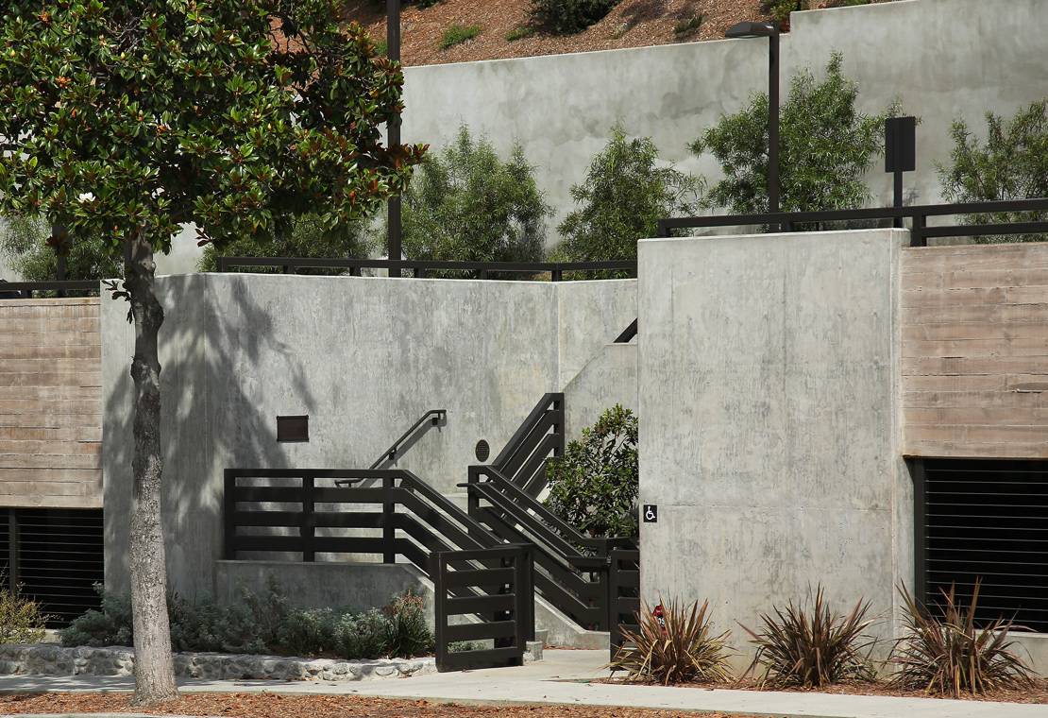
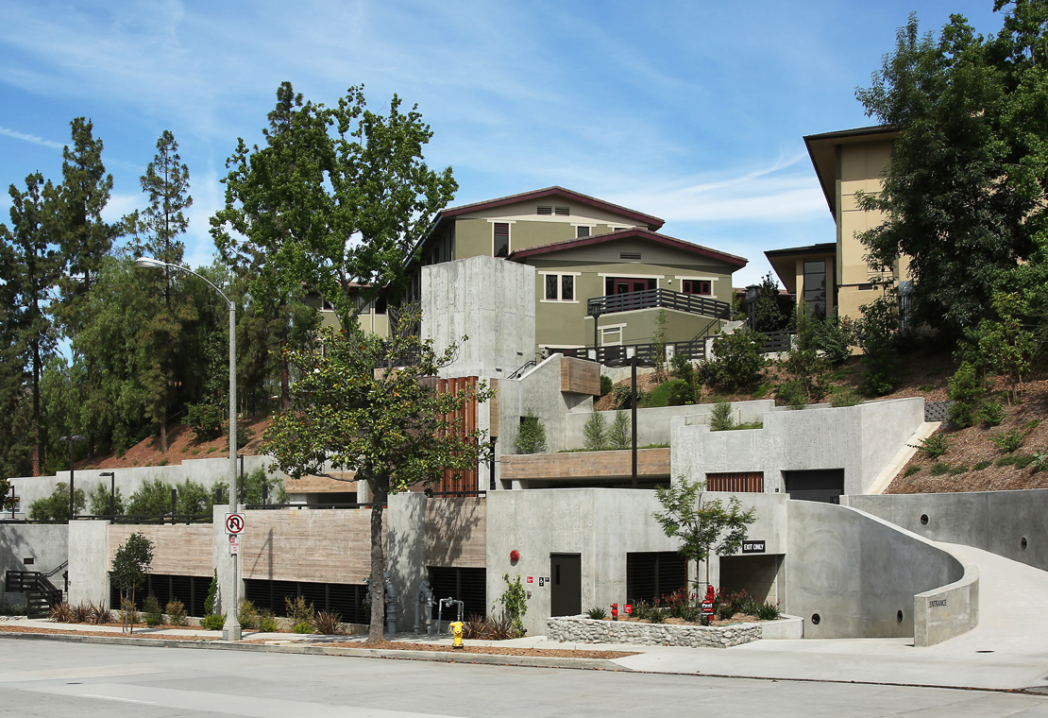
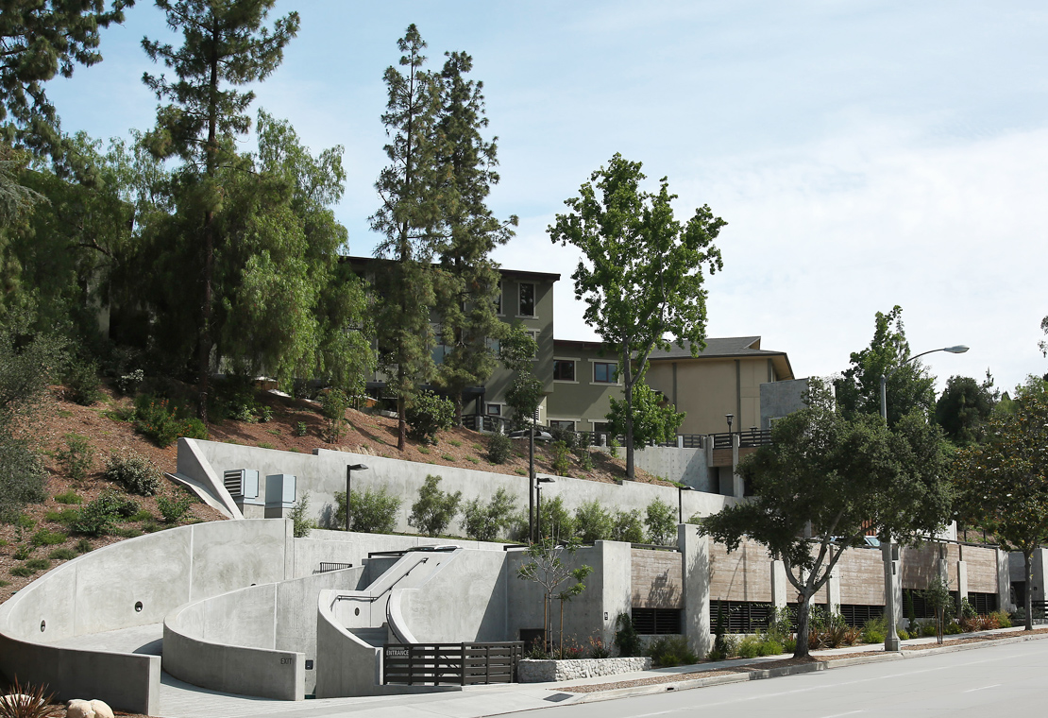
New Parking Structure
New Parking Structure
The new 63-car parking garage and elevator tower was constructed in the second phase of the South Campus Master Plan development. Driven by the need to reduce the queuing and traffic congestion caused by limited parking space, the solution was to place a new structure at the level of the Arroyo Seco (and across from the famed Rose Bowl). Access to the campus was re-routed through the existing high traffic volume infrastructure, reducing the school’s impact on the surrounding community. Designed to fit into the environment both practically and aesthetically, the structure also conforms into the existing hillside – reflecting the scale, material and style of the historic neighborhood.
PROJECT TEAM
V. Joseph Pica – Principal
Maria Gil – Designer
Mimi Pon – Designer
Scot Oehlbert – Architect
Anne Wong – Project Manager
PROJECT INFO
Client: Chandler School
Project Size: 32,000 SF
Opening Date: 2015
Construction Cost: $6,400,000
Photography by Randall Michelson

