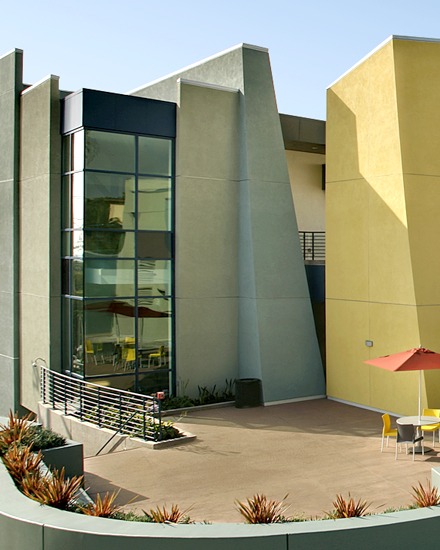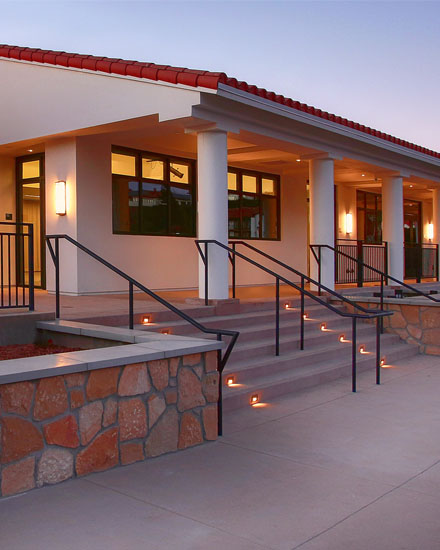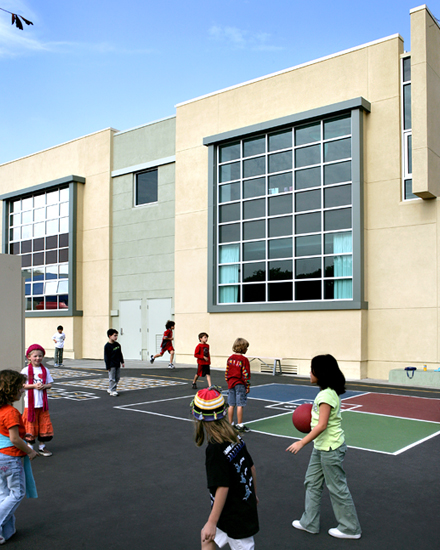Grisanti Sports Center
Grisanti Sports Center
Client: Crossroads School for Arts & Sciences
Partner in Charge: Maureen Sullivan
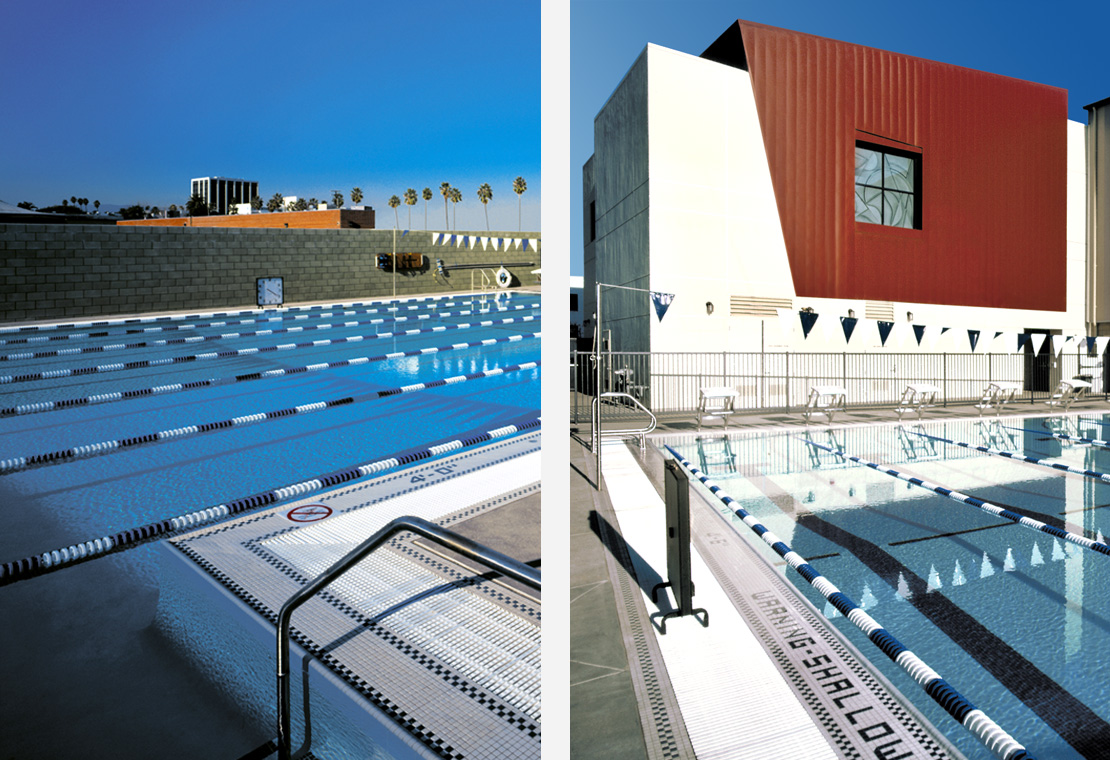
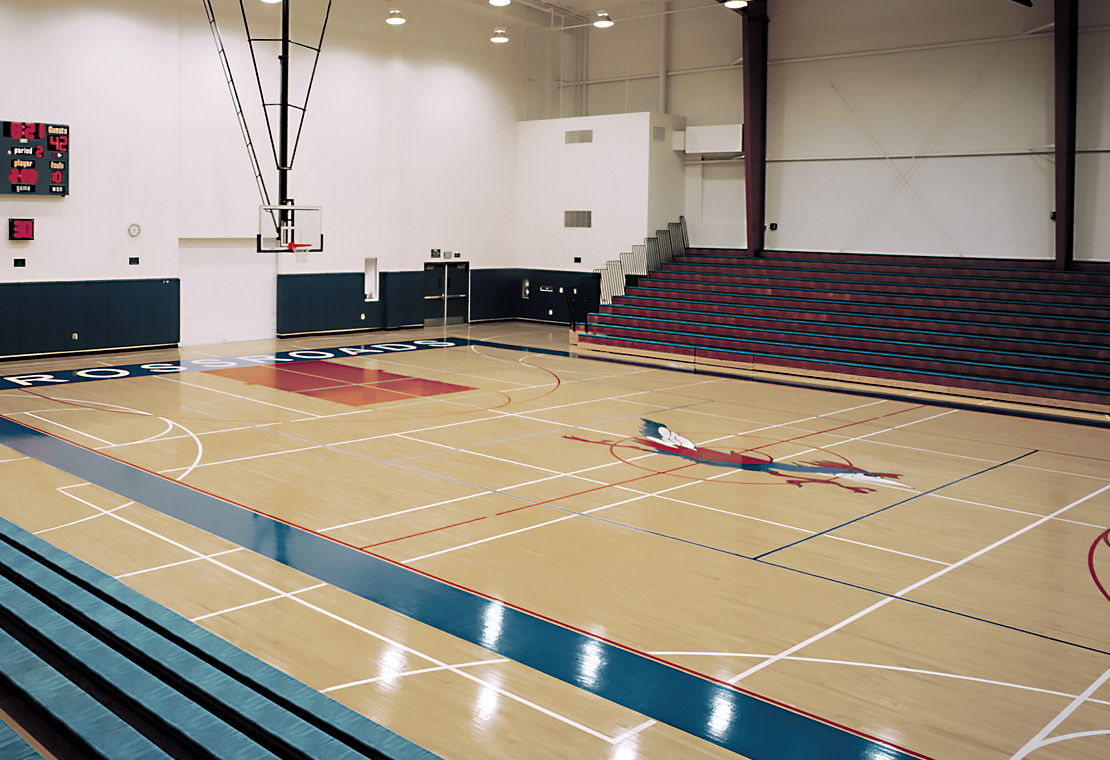
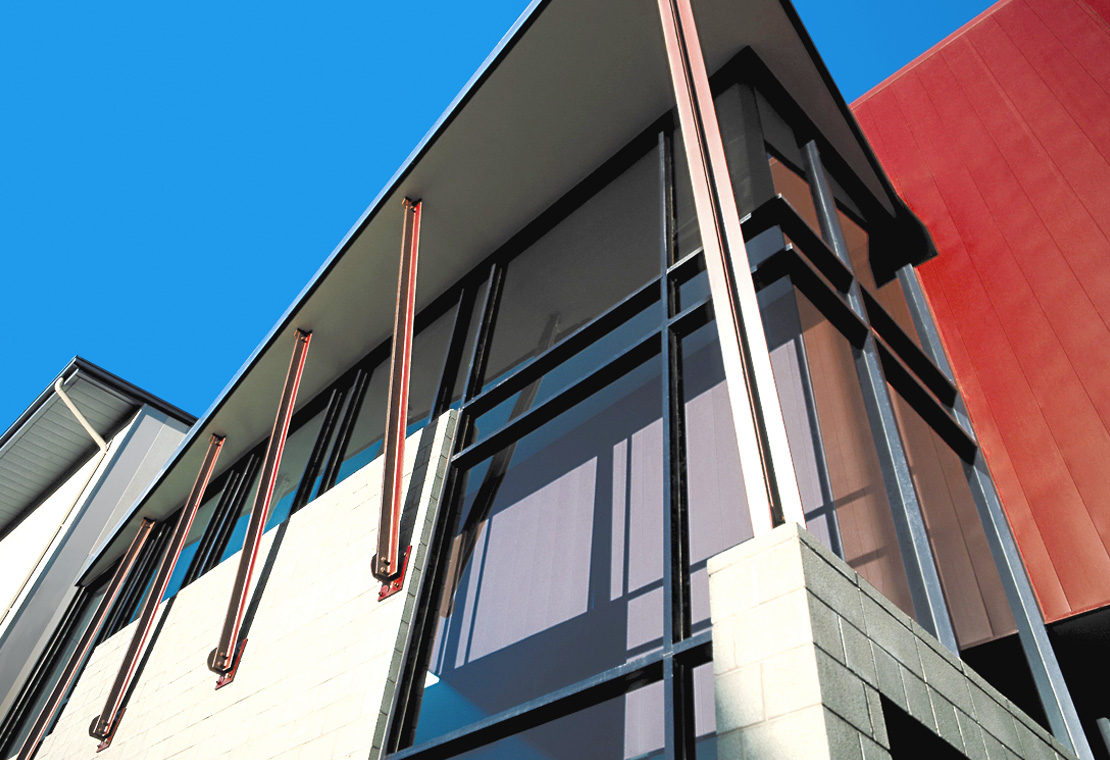
Grisanti Sports Center
Grisanti Sports Center
The Grisanti Sports Center provides a suite of facilities – including an exhibition basketball court, a community room, and an array of lockers and showers; as well as a 25 yard, six lane competition pool, and a multipurpose playfield utilizing artificial turf. The gymnasium itself is a prefrabricated metal building – courtesy of Butler Manufacturing.
PROJECT TEAM
Maureen Sullivan – Principal
Sarah Heyenbruch – Designer
Steve Klausner – Project Manager
Arnold Swanborn – Architect
PROJECT INFO
Client: Crossroads School for Arts + Sciences
Project Size:
Structure: 23,700 SF
Field: 54,500 SF
Construction Cost:
Structure: $3,700,000
Field: $1,066,000
Opening Date: 2000
Photography by Randall Michelson

