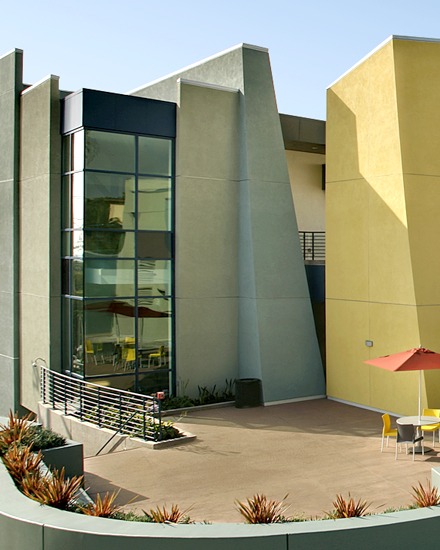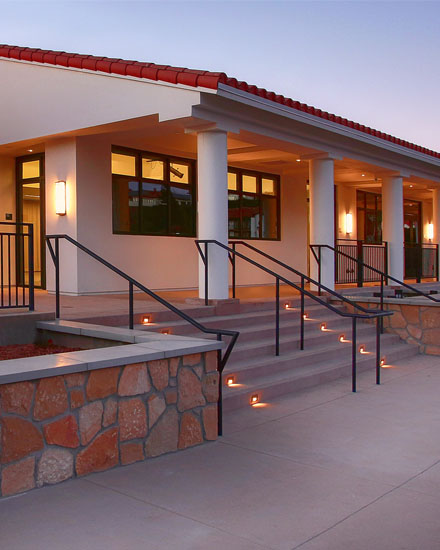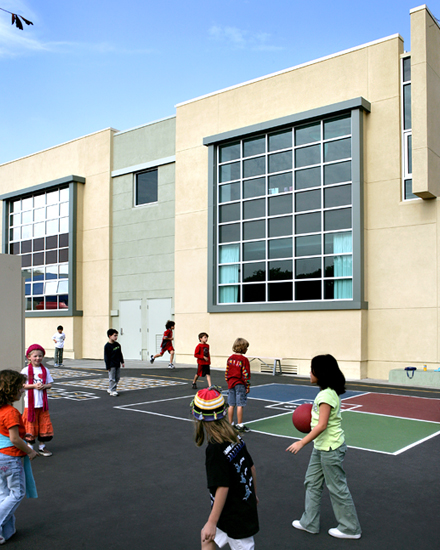Fran Norris Scoble Performing Arts Center
Fran Norris Scoble Performing Arts Center
Client: Westridge School for Girls
Partner in Charge: Maureen Sullivan
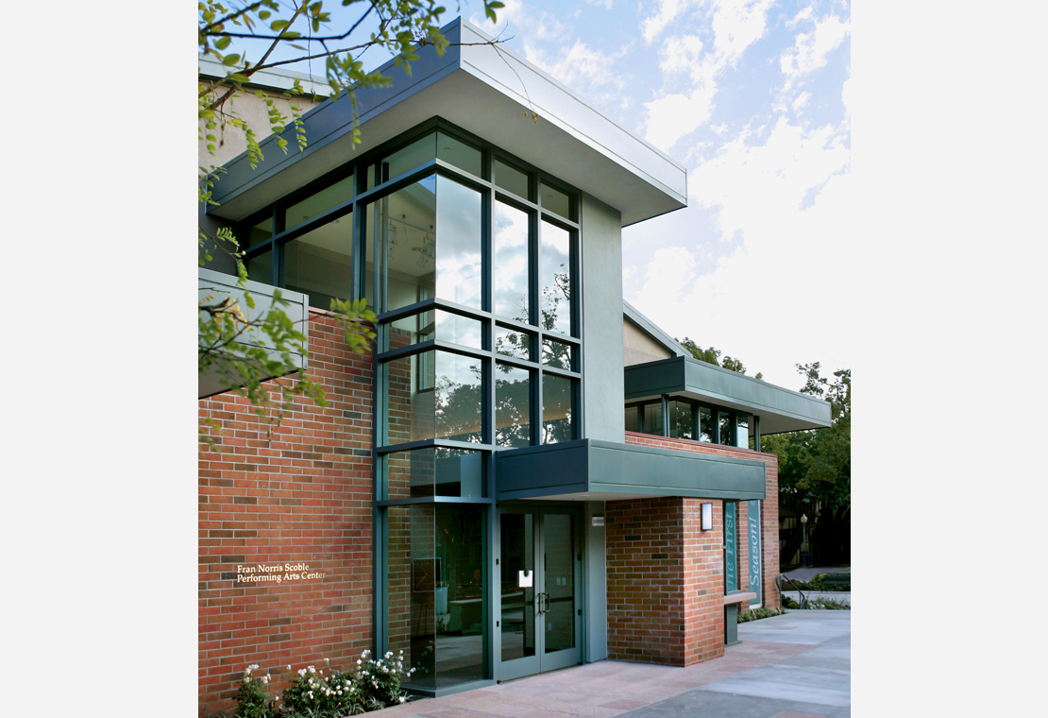
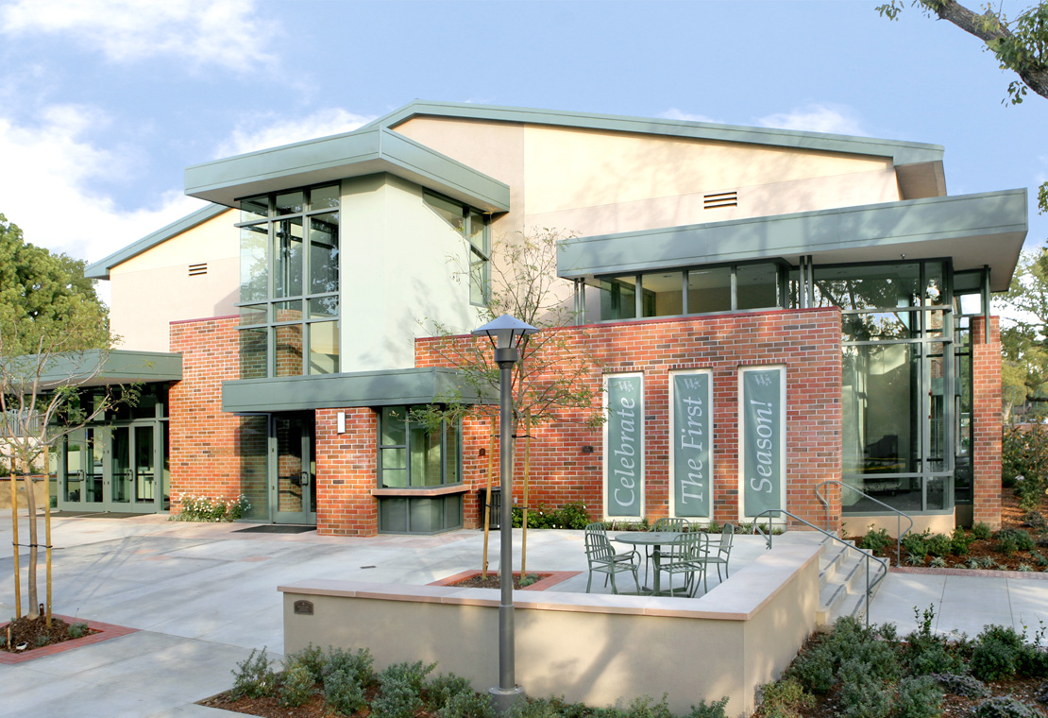
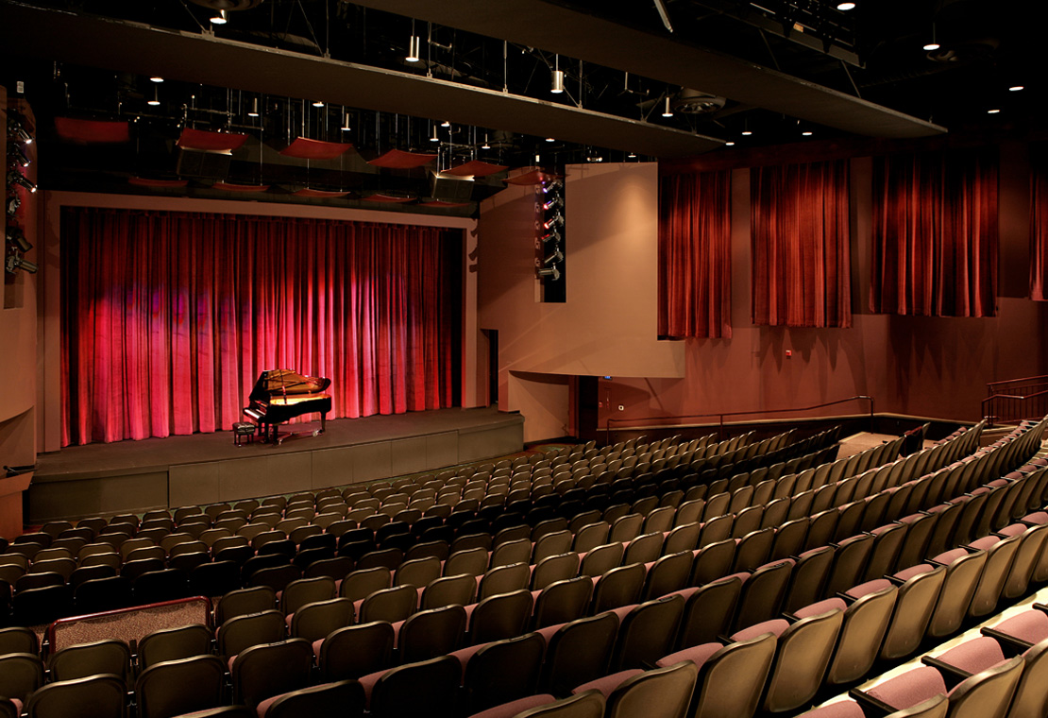
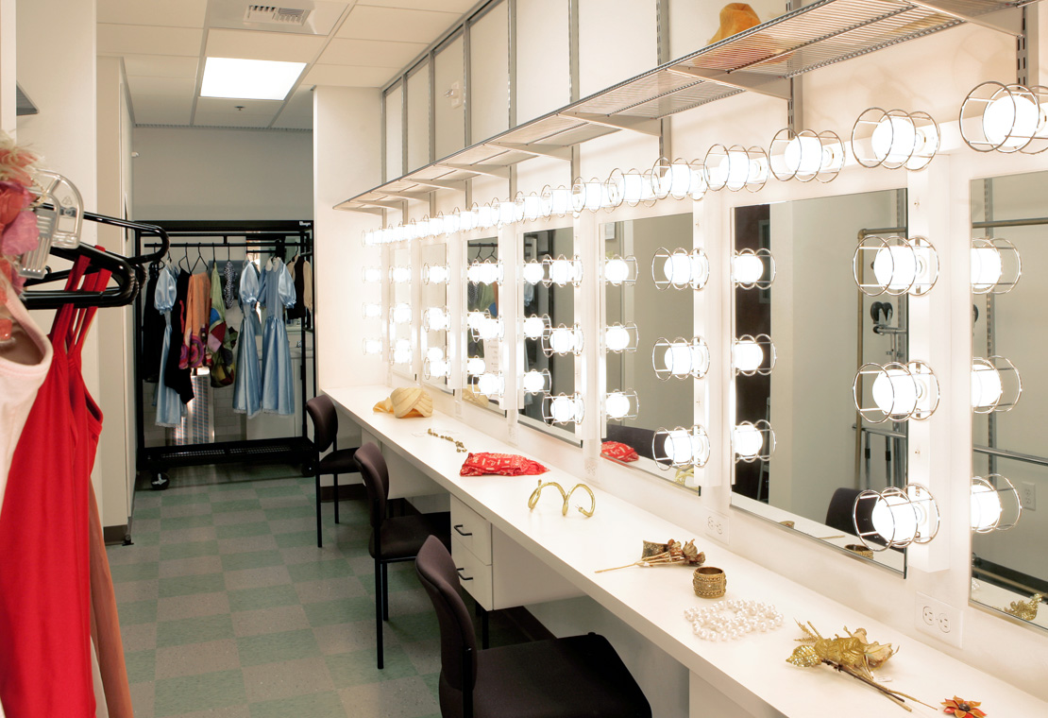
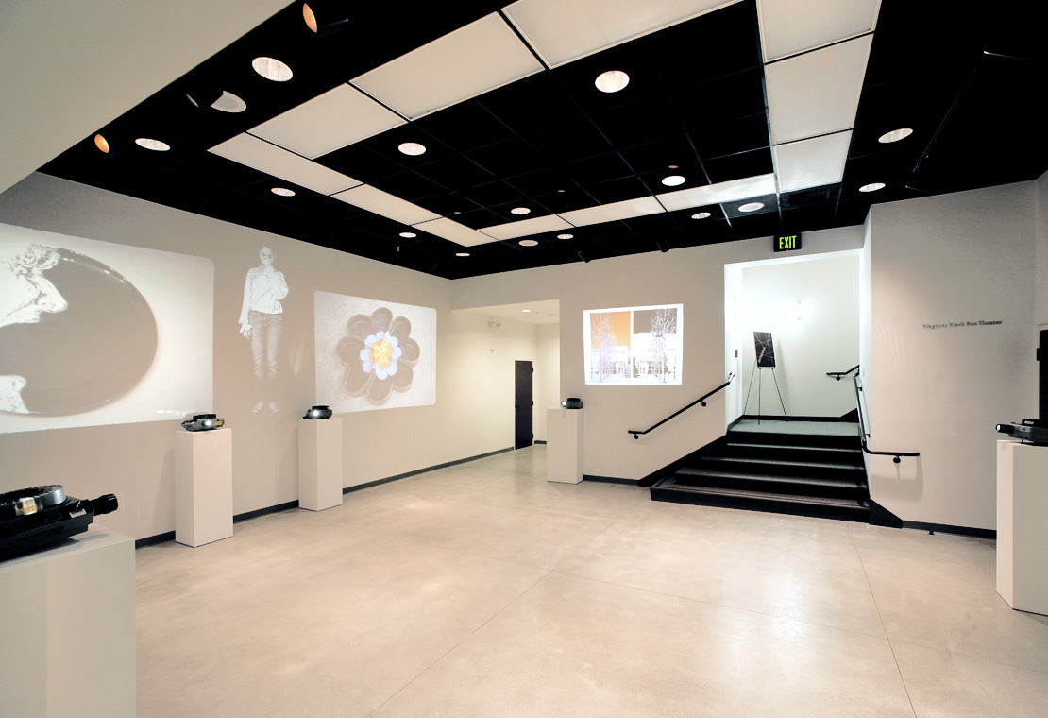
Fran Norris Scoble Performing Arts Center
Fran Norris Scoble Performing Arts Center
The new performing arts facility contains a 500 seat proscenium style theater; as well as the Wagner Black Box Teaching Theater, and the Seiter Family Amphitheater. The facility also includes a large stagecraft workshop, costume design studio, and laboratories equipped with state-of-the-art audio and theater lighting technology.
In addition, the theater space was acoustically designed from the ground up to accommodate enhanced vocal and instrumental performances.
PROJECT TEAM
V. Joseph Pica – Principal
Sarah Heyenbruch– Designer
Steve Klausner – Project Manager
Serena Winner – Architect
PROJECT INFO
Client: Westridge School for Girls
Project Size: 18,000 SF
Opening Date: 2005
Construction Cost: $5,000,000
Photography by Randall Michelson

