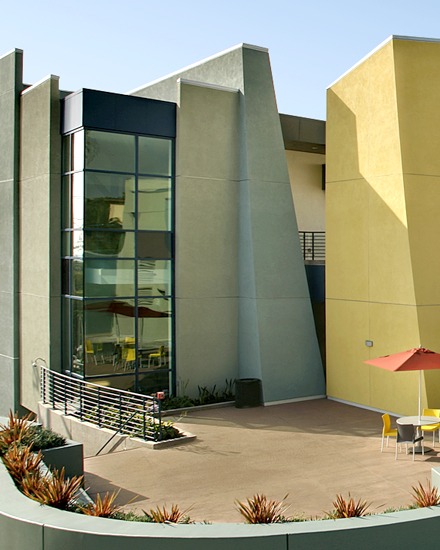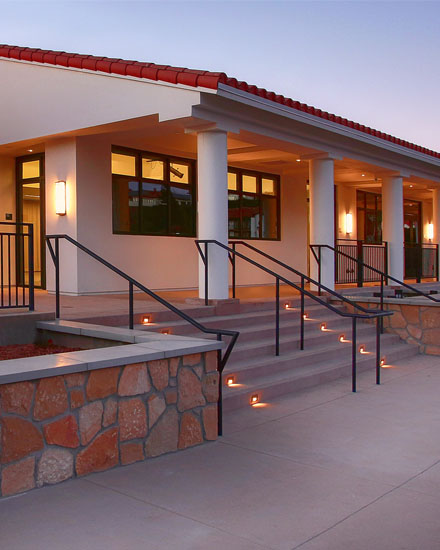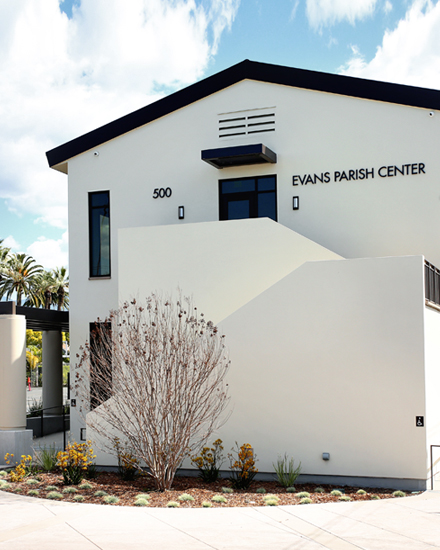Ahmanson Building
Ahmanson Building
Client: Curtis School
Partner in Charge: V. Joseph Pica
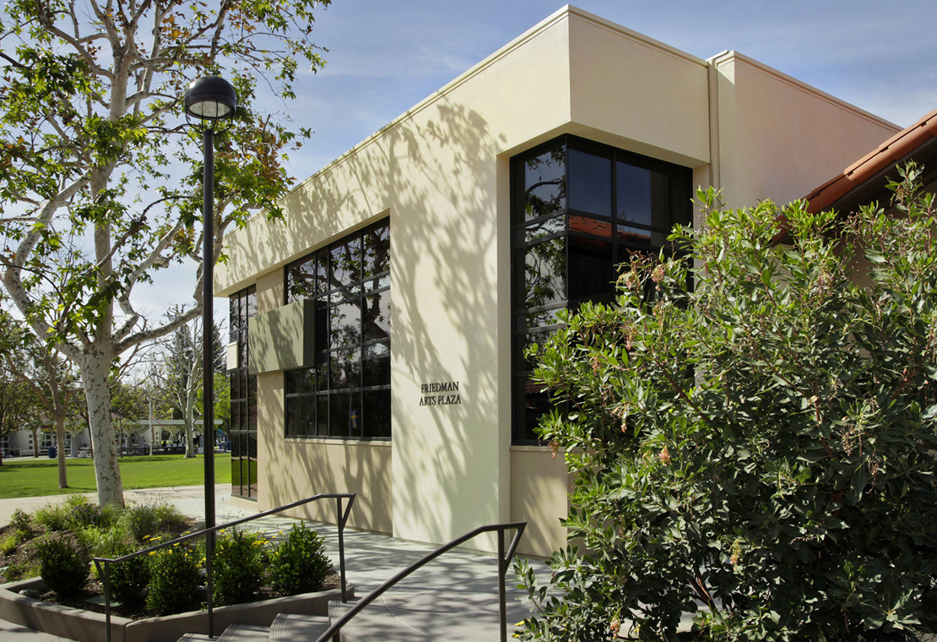
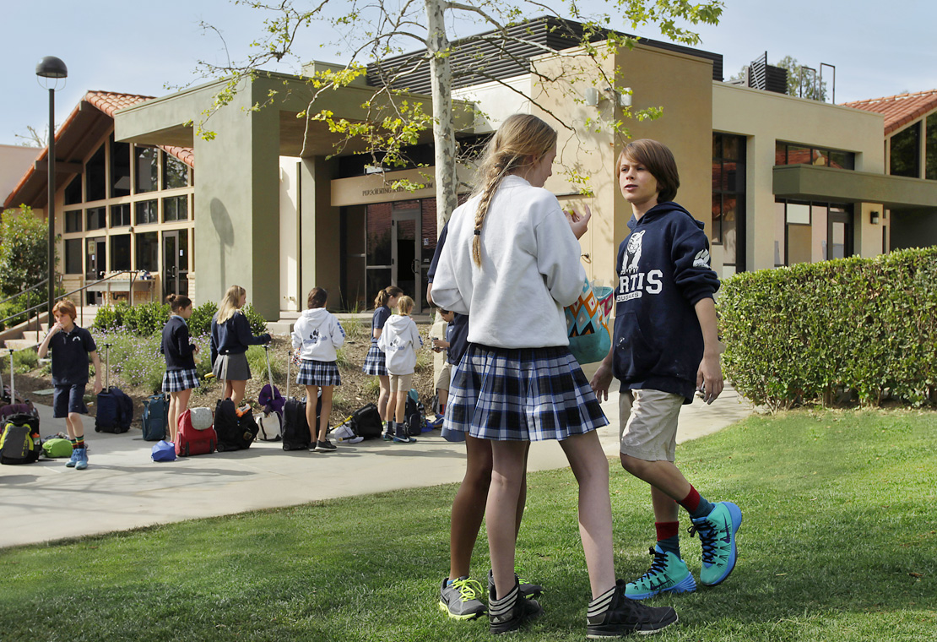
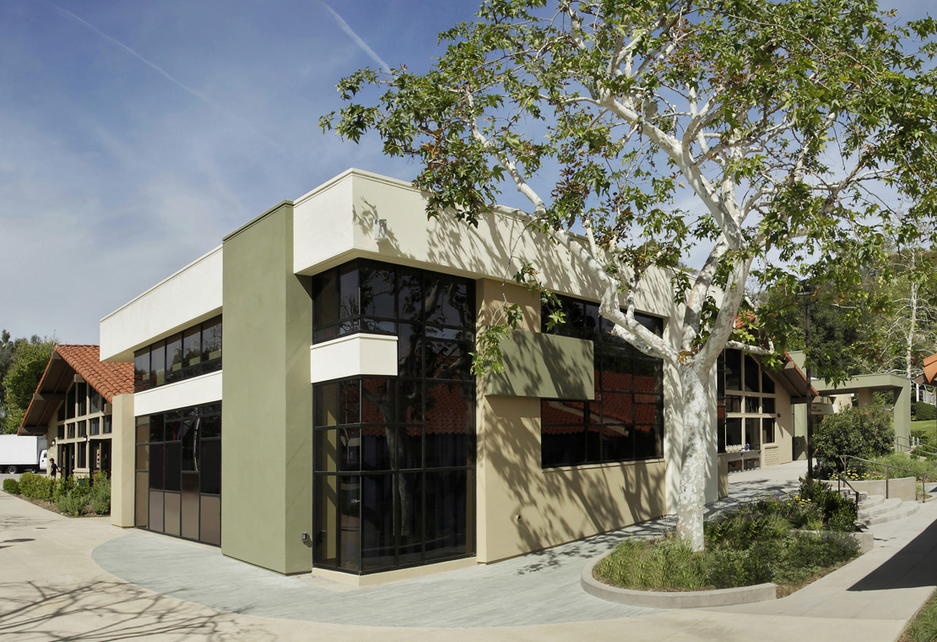
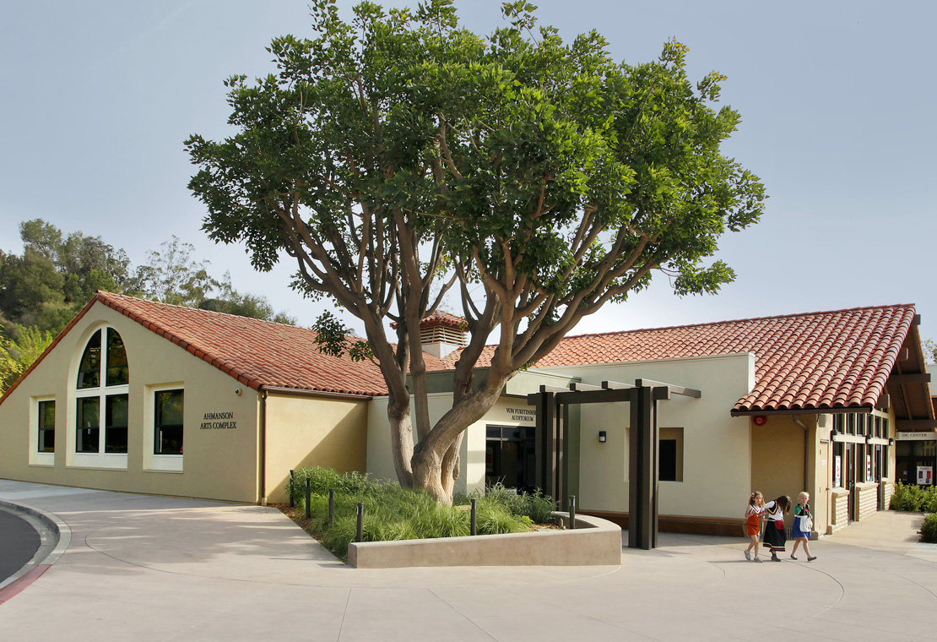
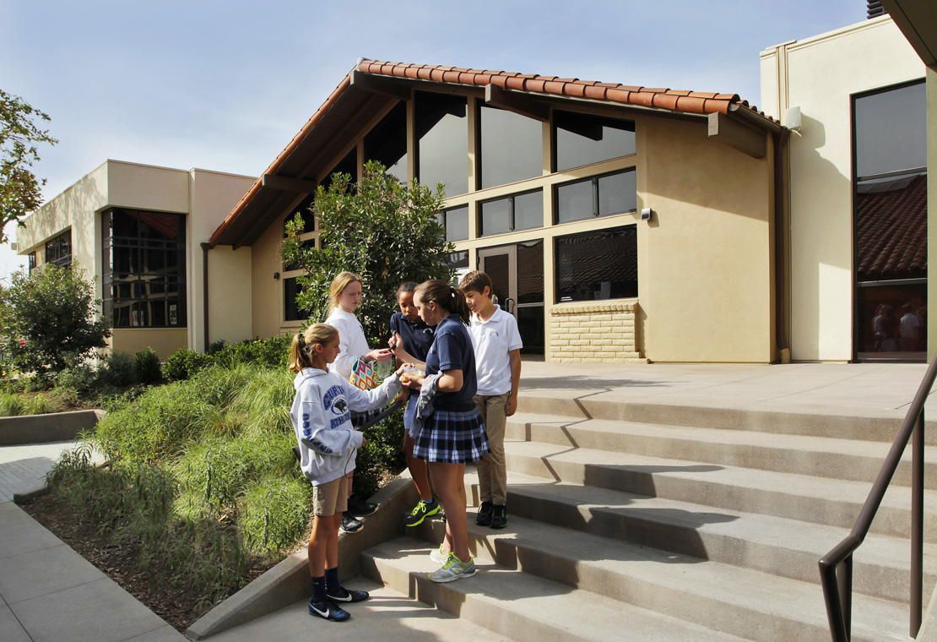
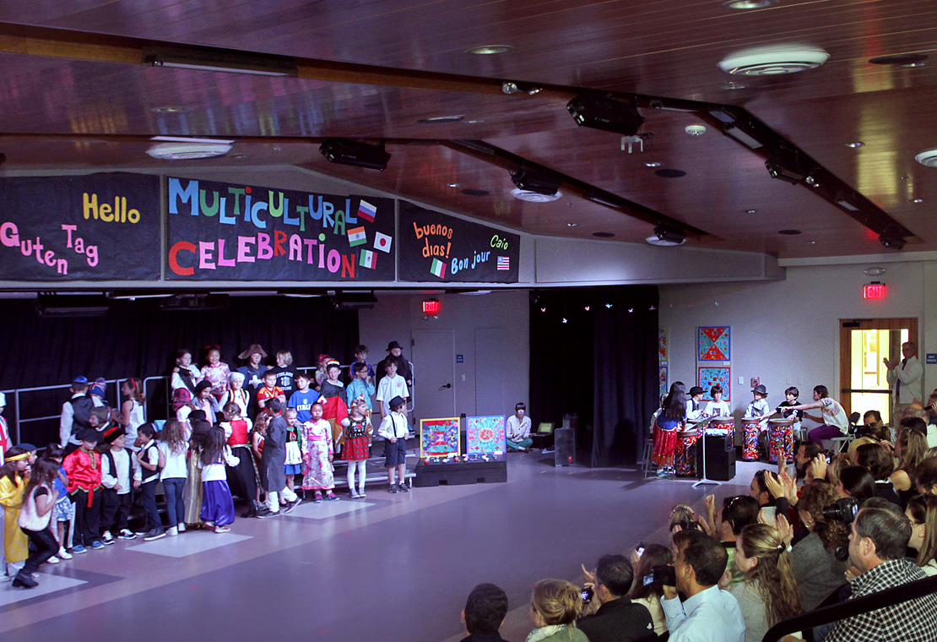
Ahmanson Building
Ahmanson Building
The Curtis School Ahmanson Building project consisted of an extensive renovation and remodel of the existing facilities, as well as 3,000 SF of new construction.
The existing multipurpose room was re-conceived as a theatrical space that could still be re-configured for different functions and needs. The work included the installation of a new ceiling that followed the existing profile of the roof. The resultant high space provided better sight lines, creating a far more appropriate location for the classes and productions that used the room throughout the year.
New construction also included two new music classrooms, as well as a new entrance and lobby space for the remodeled multipurpose room.
The construction was completed over a 5 month duration, and opened in 2013.
PROJECT TEAM
V. Joseph Pica – Principal
Natalie Levins – Designer
Scot Oehlbert – Architect
Mimi Pon – Project Manager
Anne Wong – Designer
Anthony Zubick – Architect
PROJECT INFO
Client: Curtis School
Project Size: 11,000 SF
Opening Date: 2013
Construction Cost: $2,500,000
Photography by Randall Michelson

