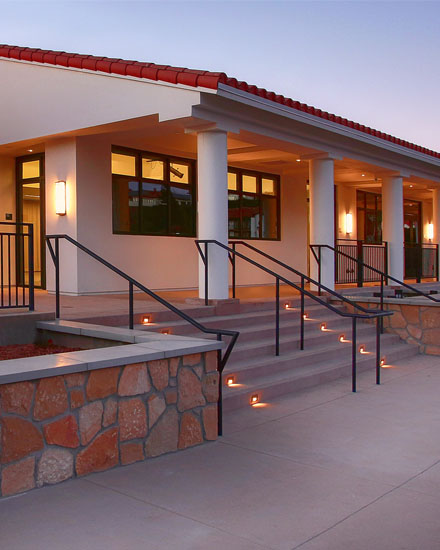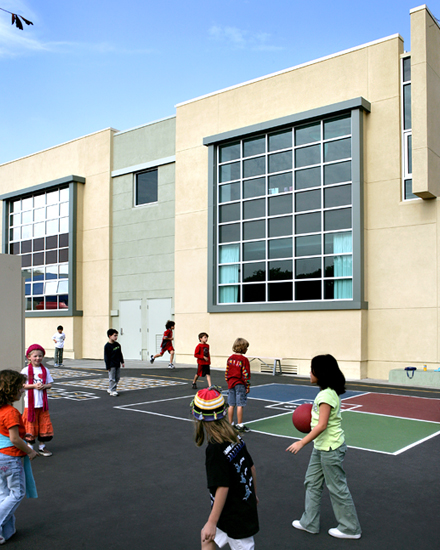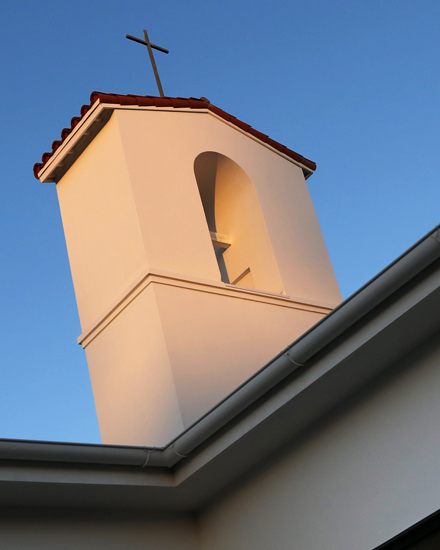Marjorie May Braun ’36 Science Building
Marjorie May Braun ’36 Science Building
Client: Westridge School for Girls
Partner in Charge: Maureen Sullivan
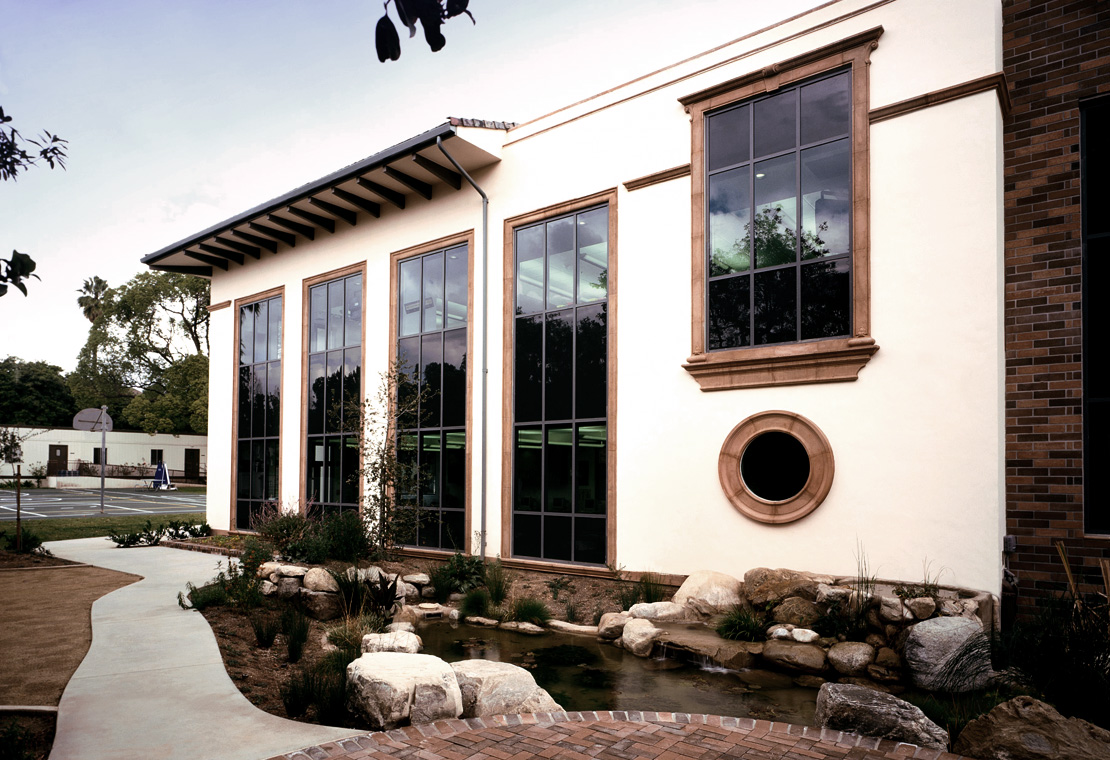
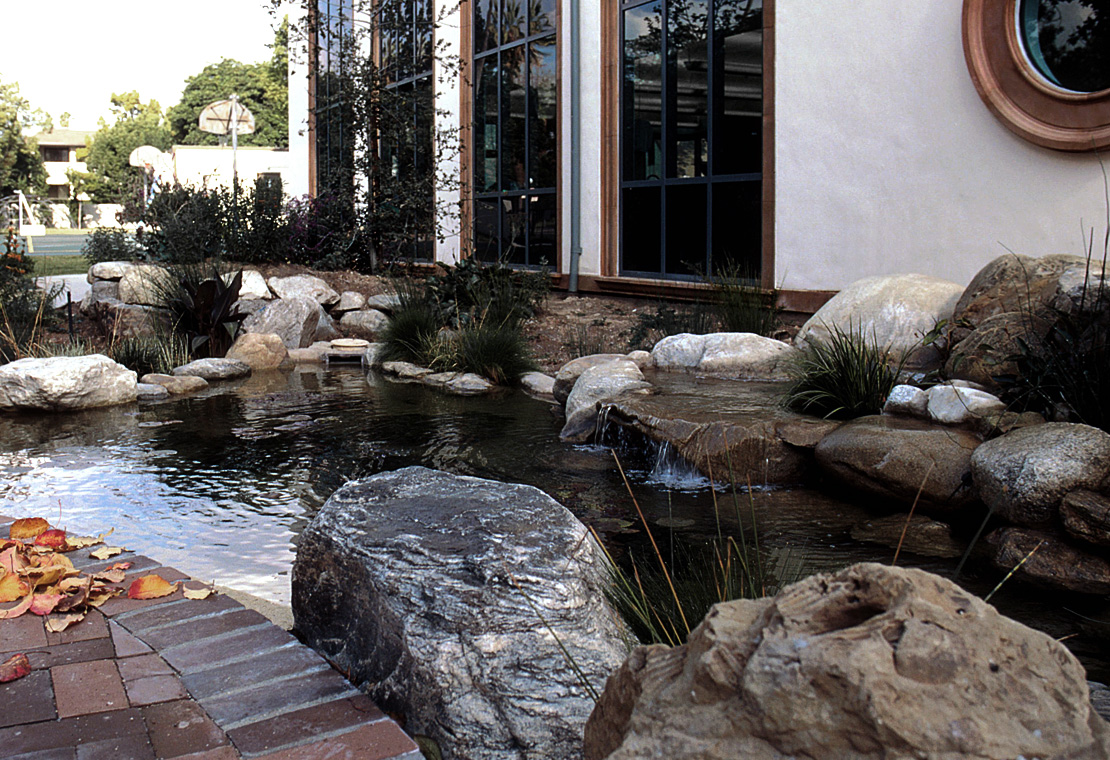
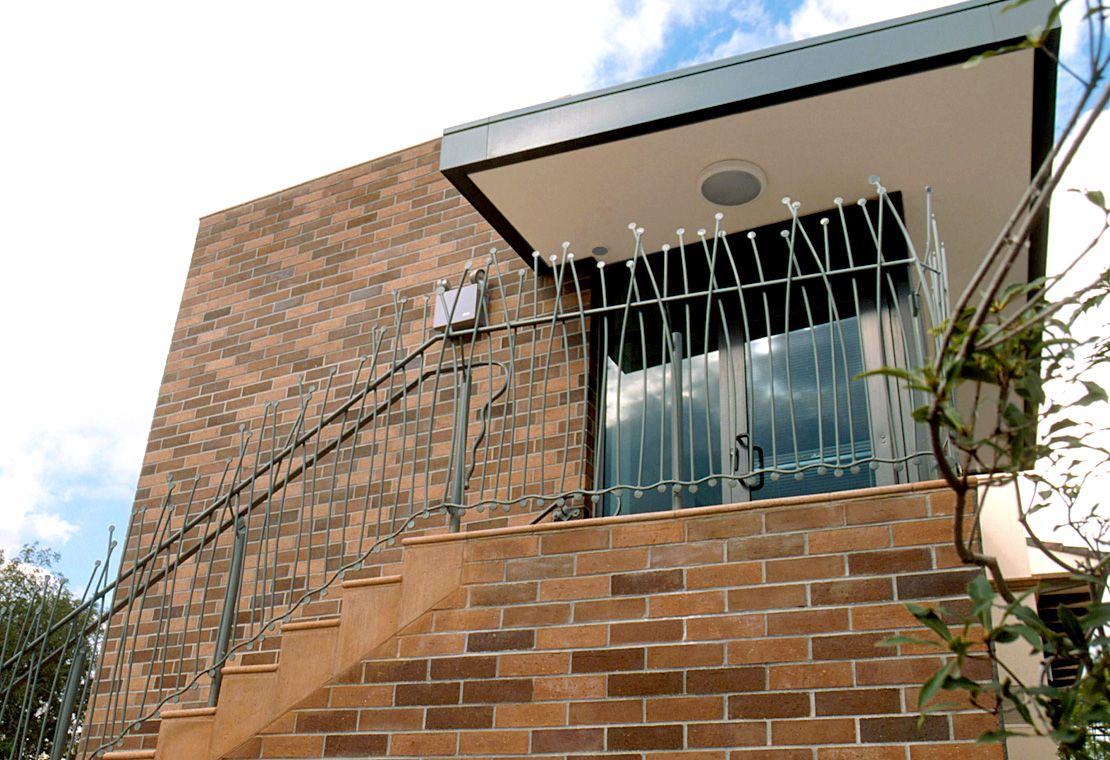
Marjorie May Braun ’36 Science Building
Marjorie May Braun ’36 Science Building
The Marjorie May Braun Science Building was designed to support the existing science programs at
Westridge School for Girls. The new two-story building is actually an addition to the Ranney building
and houses Lower and Middle School science classooms. The outdoor garden, created for use as an
exterior classroom, includes a pond ecosystem, student planting areas and worktables. The idea of
using buildings as teaching instruments would later be expanded upon with the completion of the
Sustainable Science Building for Westridge School for Girls in 2010.
PROJECT TEAM
V. Joseph Pica – Principal
Helen Pietrusiewicz – Interior Designer
PROJECT INFO
Client: Westridge School for Girls
Project Size:
Addition: 3,400 SF
Garden: 3,000 SF
Opening Date: 1997
Construction Cost: $850,000
Photography by Randall Michelson

