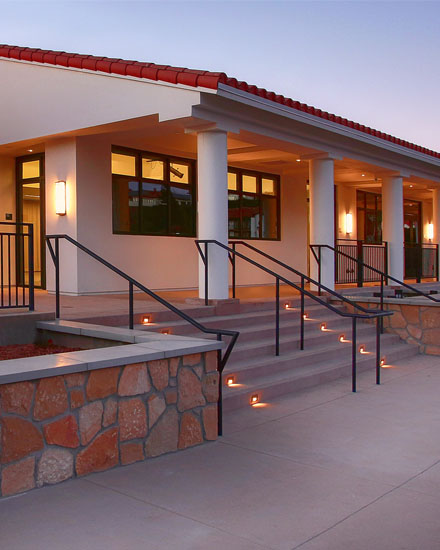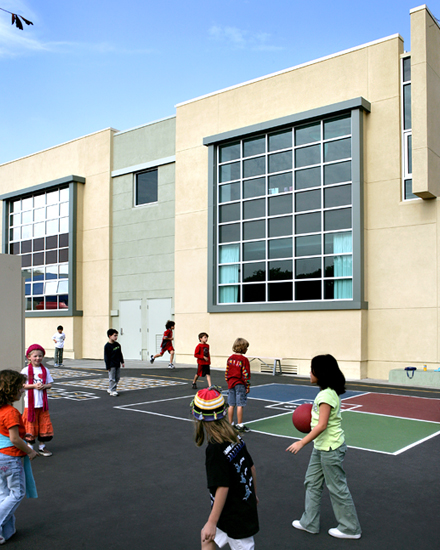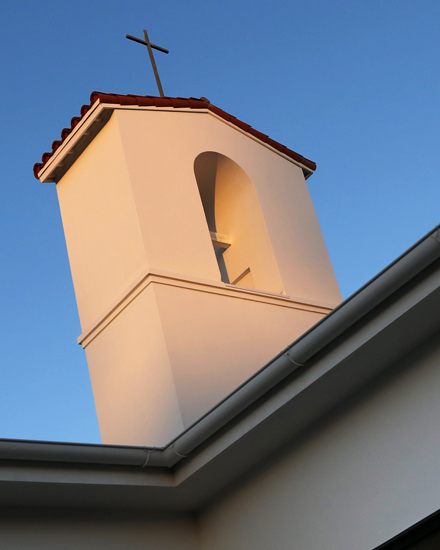St. Monica Community Center
St Monica Community Center
Client: St. Monica Catholic Community
Partner in Charge: V. Joseph Pica
LEED Gold 2014
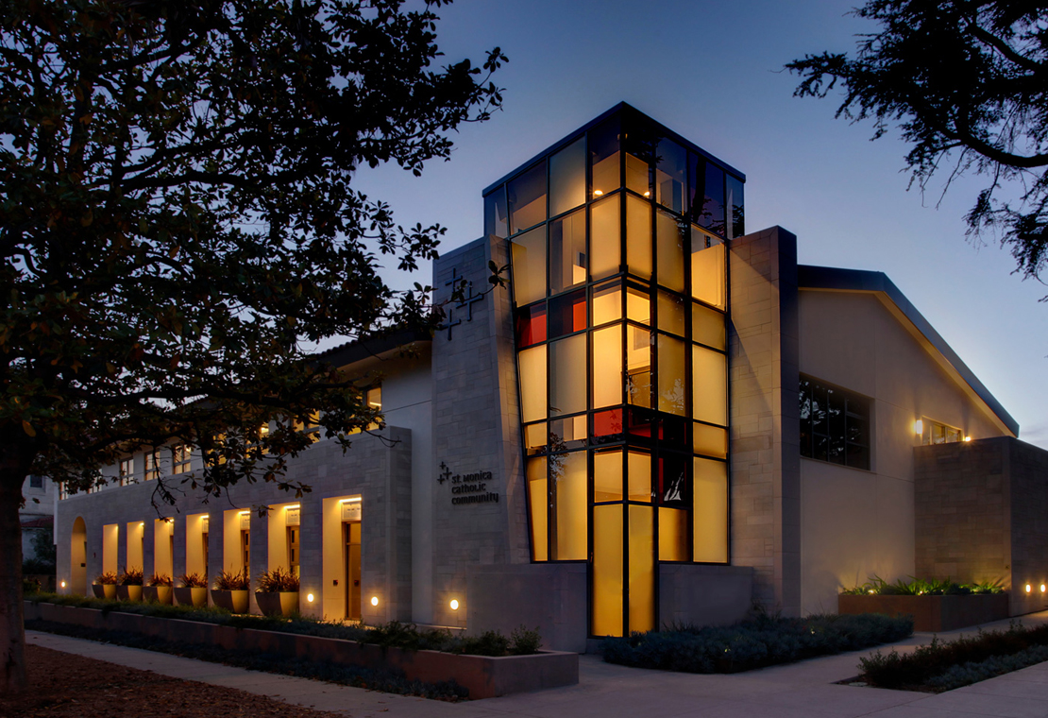
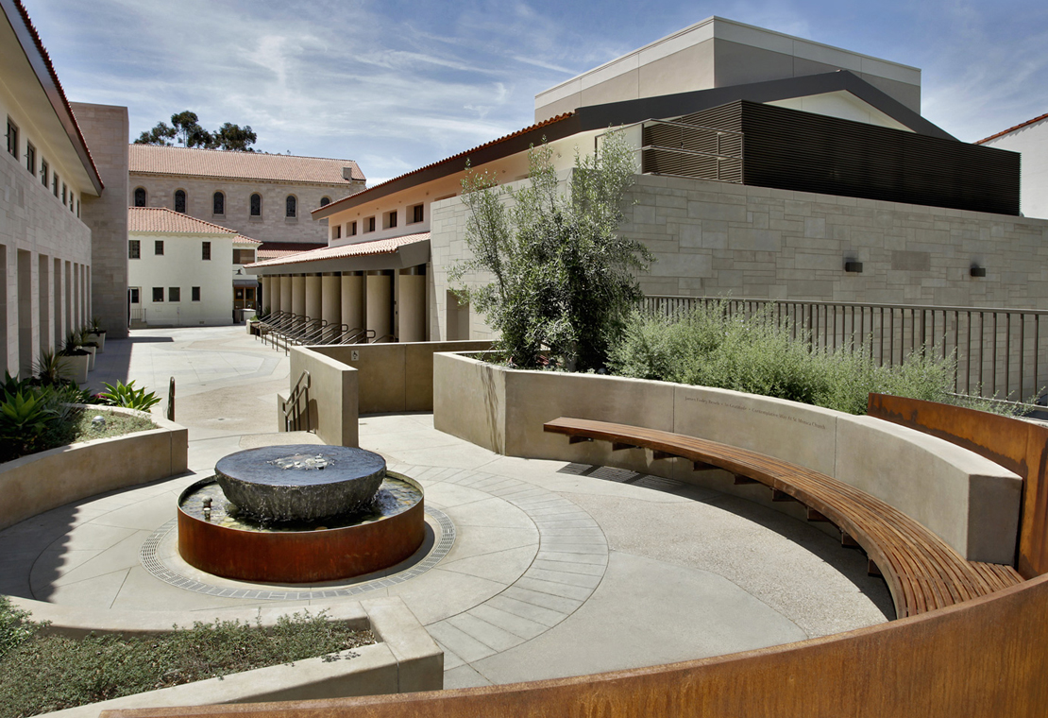
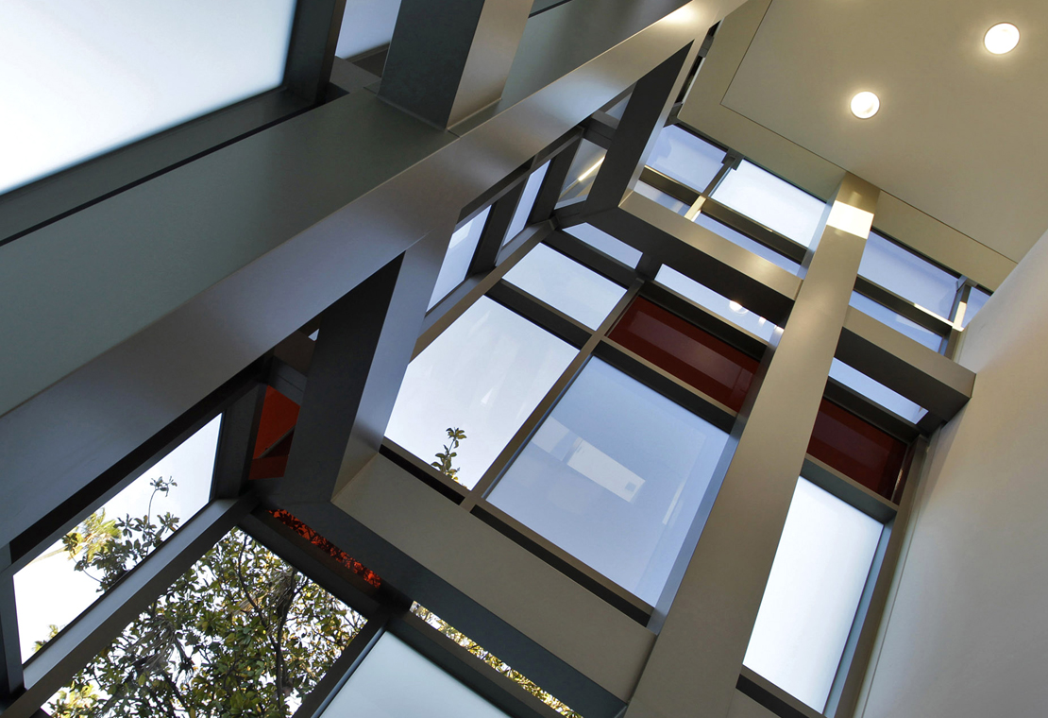
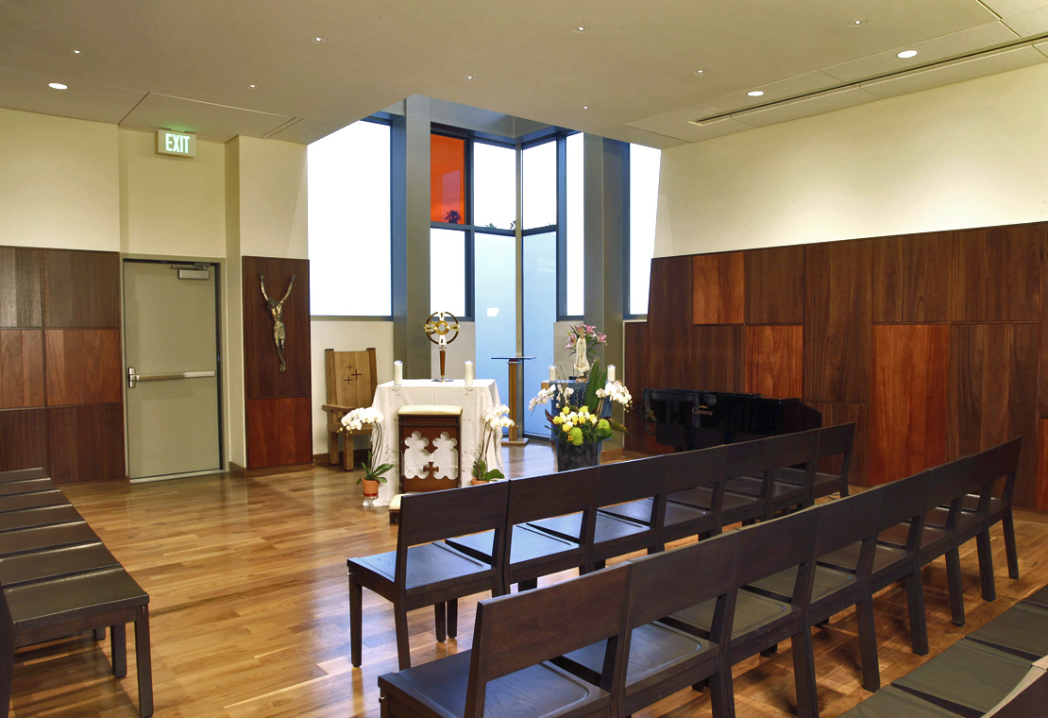
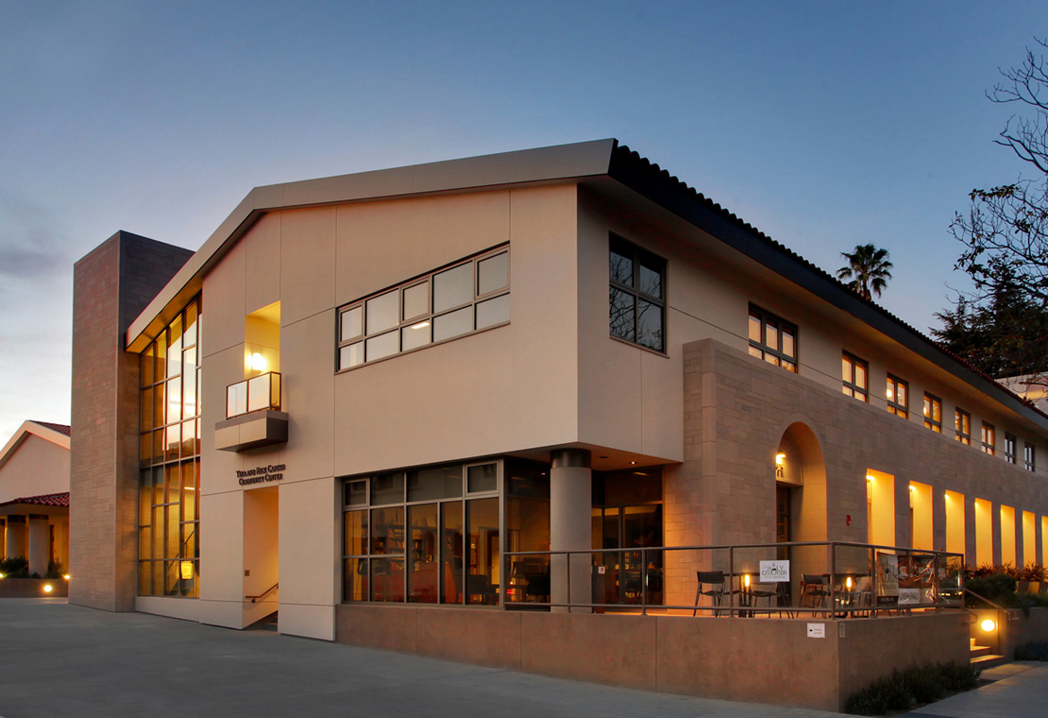
St. Monica Community Center
St. Monica Community Center
The Saint Monica Catholic Community Center is the result of nearly ten years of planning and more than five years of fundraising. The new facilities include the Tina and Rick Caruso Community Center, Grand Pavilion and Grand Patio. The project also includes the Carol G. Simon Child and Student Center, and a 175-car, two-and-a-half level subterranean parking garage. Collectively, the additions add over 100,000 square feet to the St. Monica campus.
The Caruso Community Center features 17,600 square feet of assembly spaces, meeting rooms, and administrative offices; as well as the St. Andre Bessette Chapel and Holy Grounds – a new coffee shop and bookstore. The Community Center also includes a dedicated space for Hope at the Door, a ministry for the needy in the community.
PROJECT TEAM
Maureen Sullivan – Principal
Maria Gil – Designer
Scot Oehlbert – Architect
Mimi Pon – Project Manager
Anne Wong – Designer
Anthony Zubick – Architect
PROJECT INFO
Client: St. Monica Catholic Community
Project Size: 100,000 SF
Opening Date: 2013
Construction Cost: $21,000,000
LEED Certification: Gold 2014
Photography by Randall Michelson

