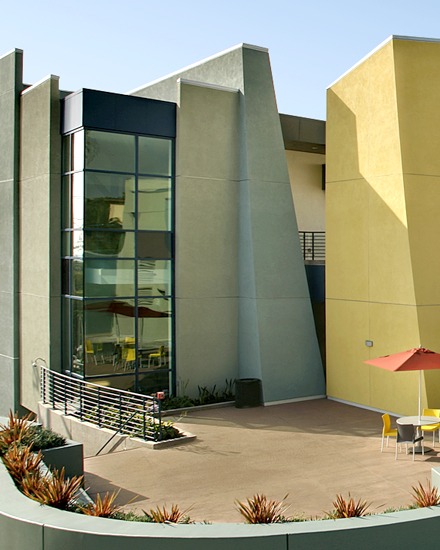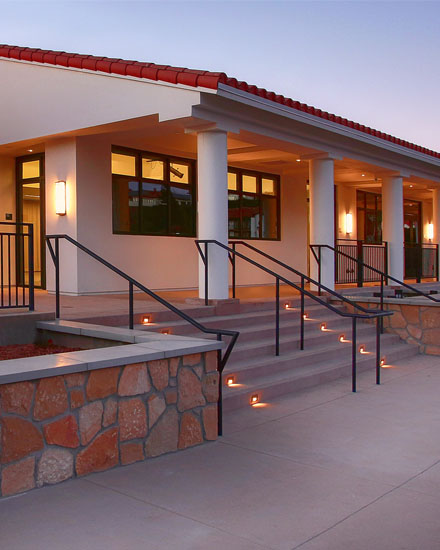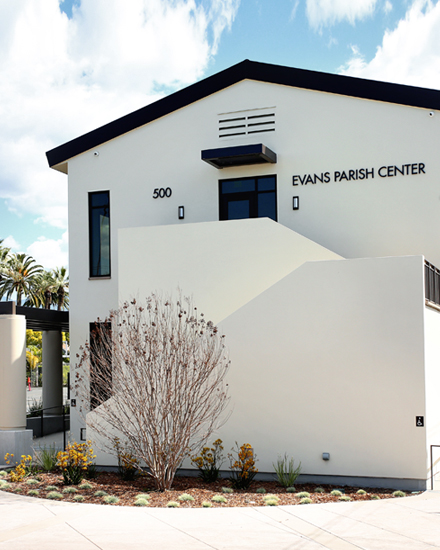Robinson Family Aquatics Center
Robinson Family Aquatics Center
Client: Crespi Carmelite High School
Partner in Charge: V. Joseph Pica
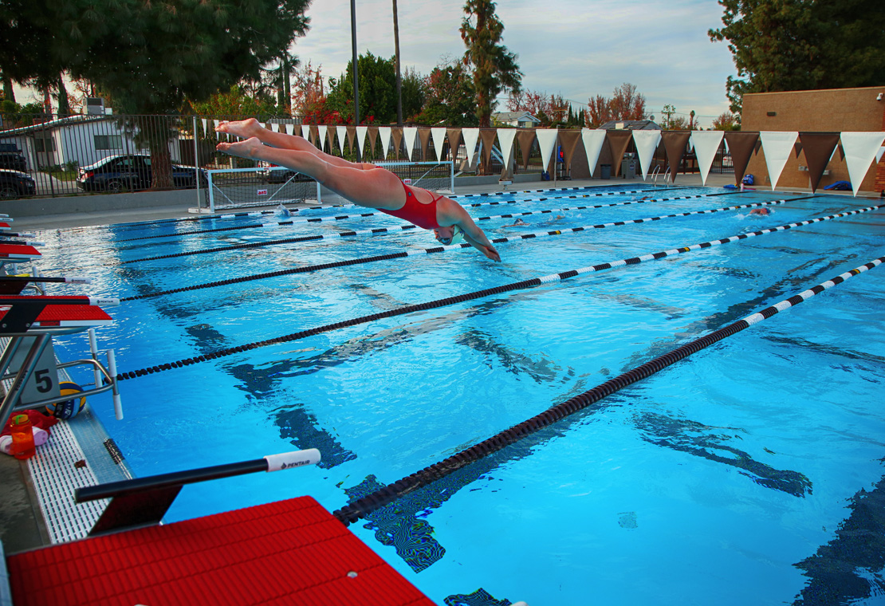
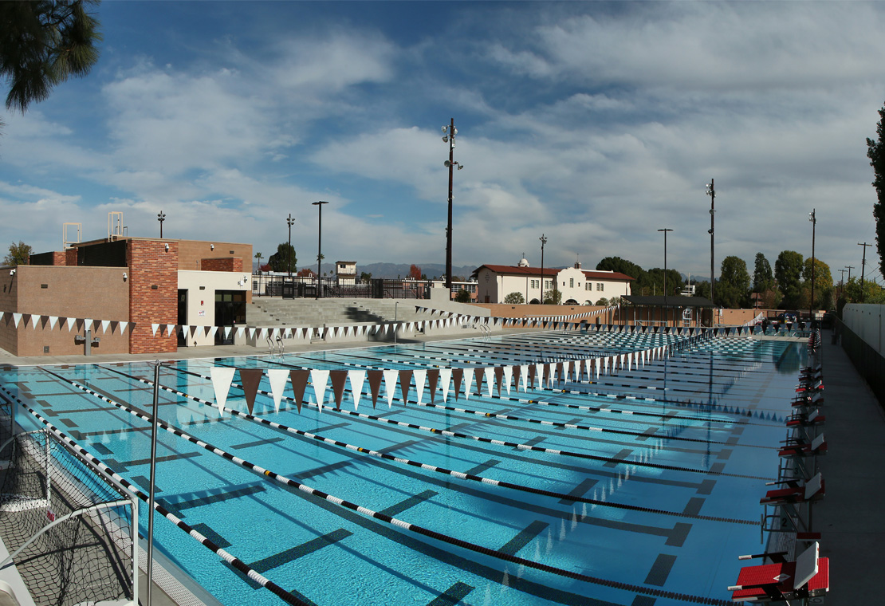
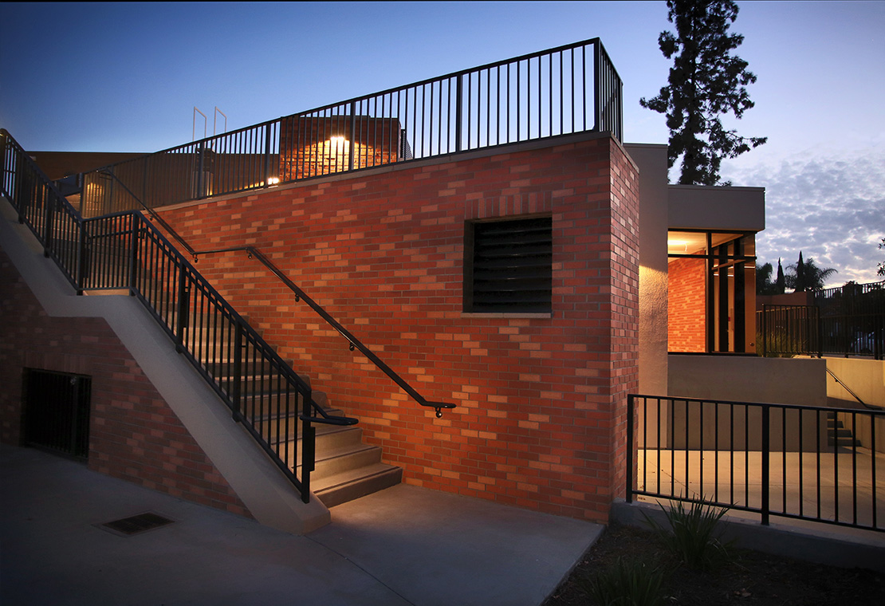
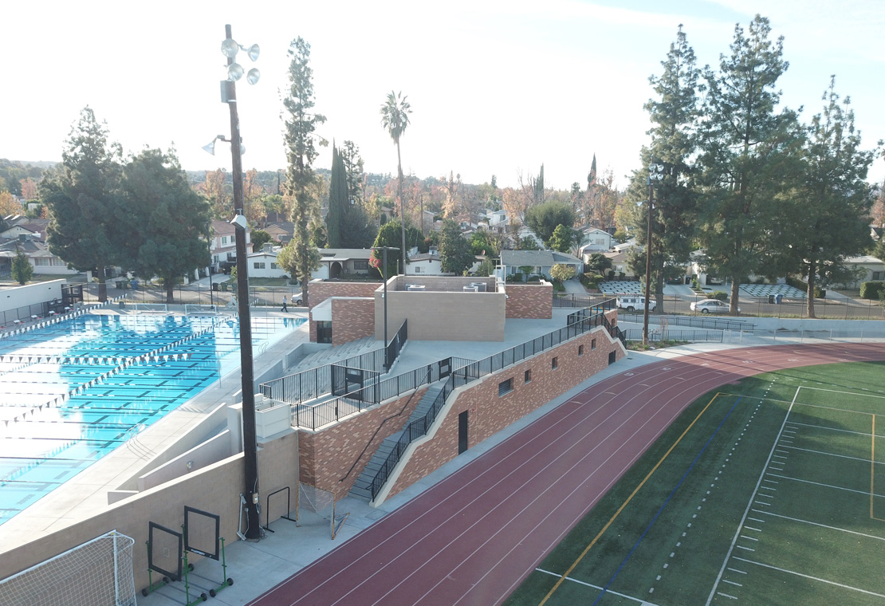
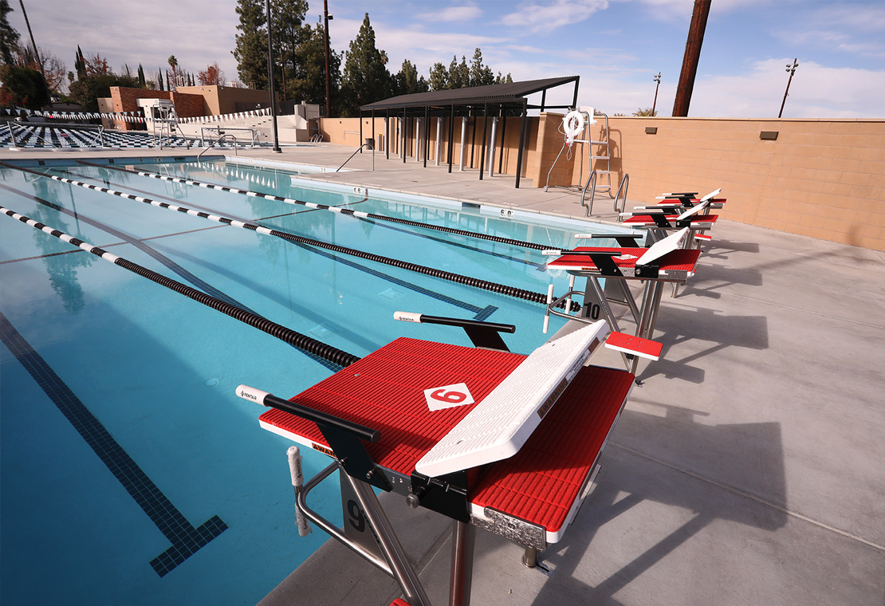
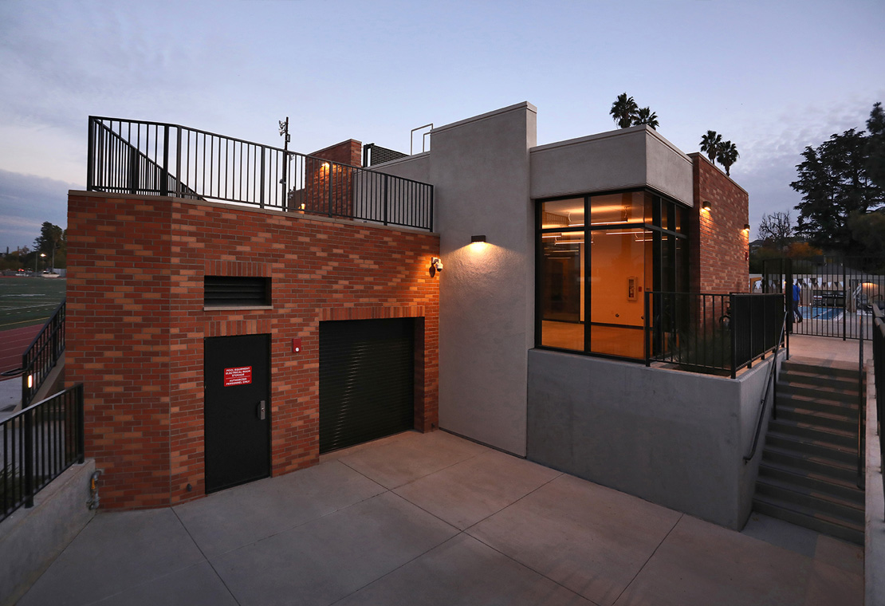
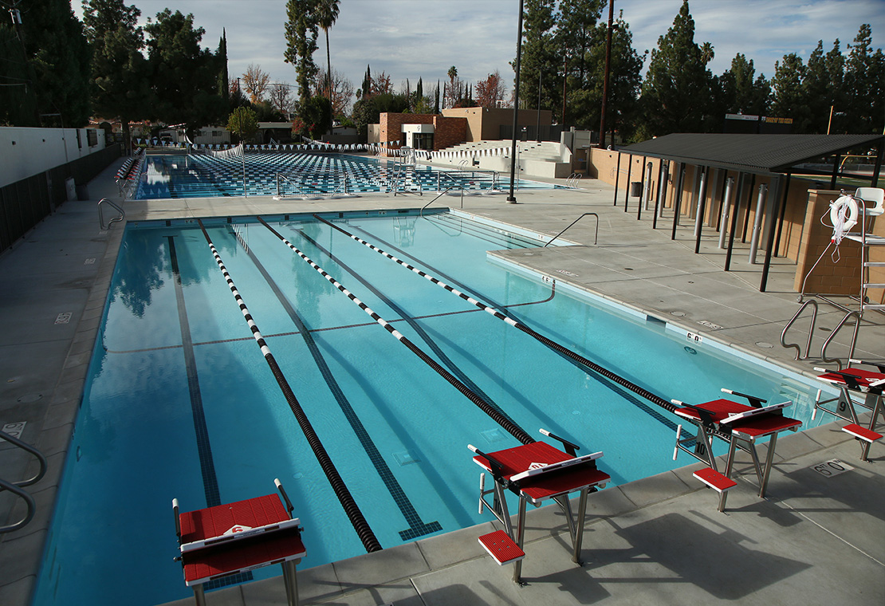
Robinson Family Aquatics Center
Robinson Family Aquatics Center
The New Robinson Family Aquatics Center includes a truly innovative 50 meter x 25 yard stainless steel Myrtha competition pool as well as a concrete 60 ft x 30 ft restorative wellness plunge pool. The Pica + Sullivan designed Aquatic Center features a two story pavilion that houses locker rooms, an office, a first aid center, a team room and spectator facilities. A concrete bleacher system, integral to the building, forms the roof of an extensive pool equipment level. An elevated deck encourages relaxed viewing of aquatic events as well as football, track, lacrosse and soccer competitions that take place on the adjacent field. As noted by Crespi Carmelite High School President Dr. Kenneth Foersch, “This new facility is, without question, the premier long-course Aquatics Center in the San Fernando Valley.”
Check out the Robinson Family Aquatics Center Drone Video
PROJECT TEAM
Maureen Sullivan – Principal
Scot Oehlbert – Architect
Mimi Pon – Designer
Sandy Rundan – Designer
Anne Wong – Designer
PROJECT INFO
Client: Crespi Carmelite High School
Project Size: 6,000 SF
Opening Date: 2021
Construction Cost: $9,500,000
Photography by Randall Michelson

