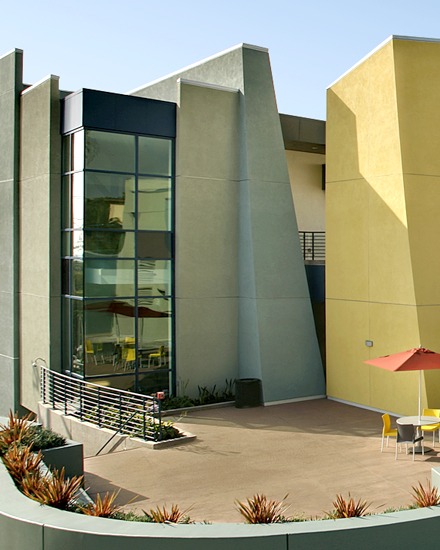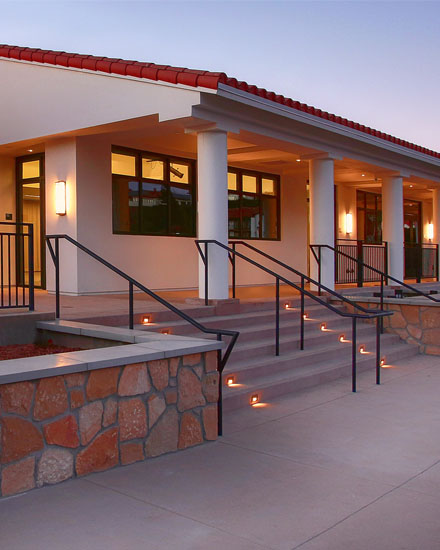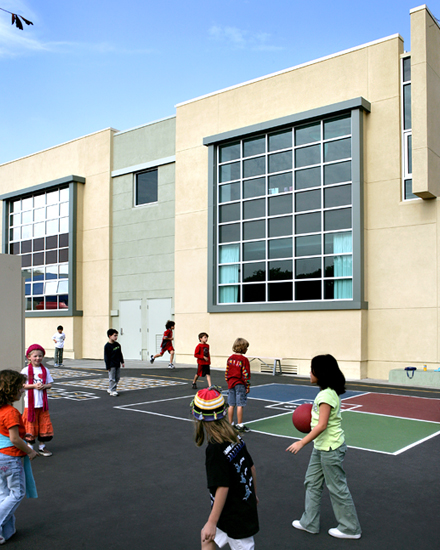Sustainable Science Building
Sustainable Science Building
Client: Westridge School for Girls
Partner in Charge: V. Joseph Pica
LEED Platinum 2011
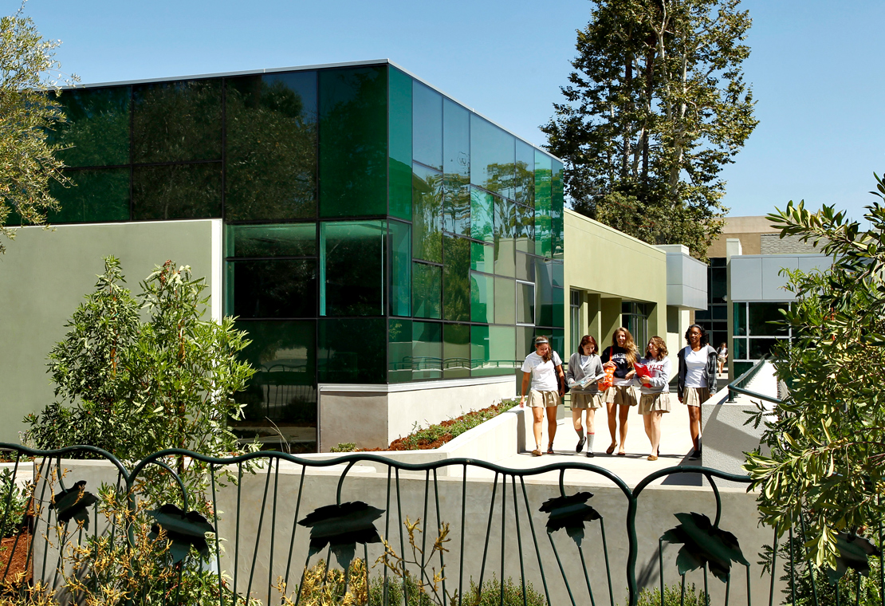
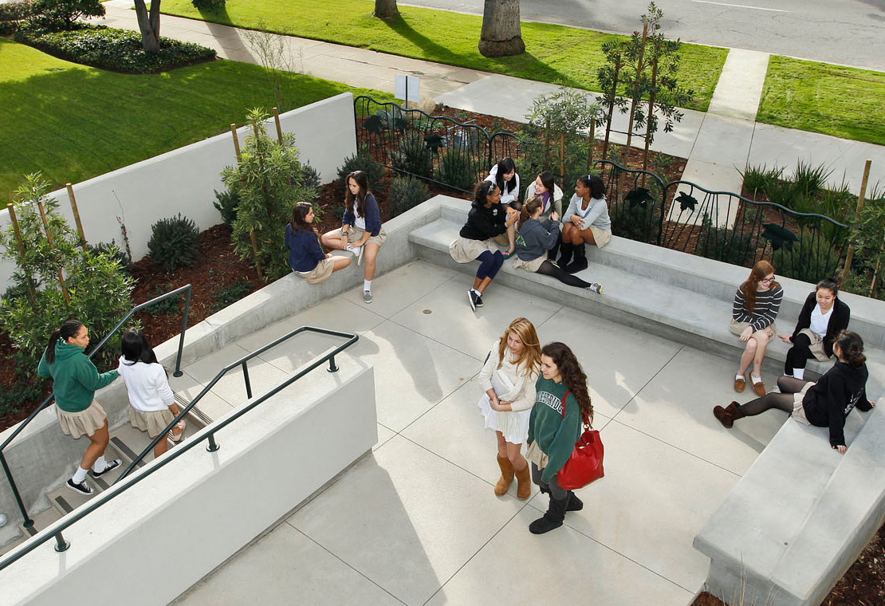
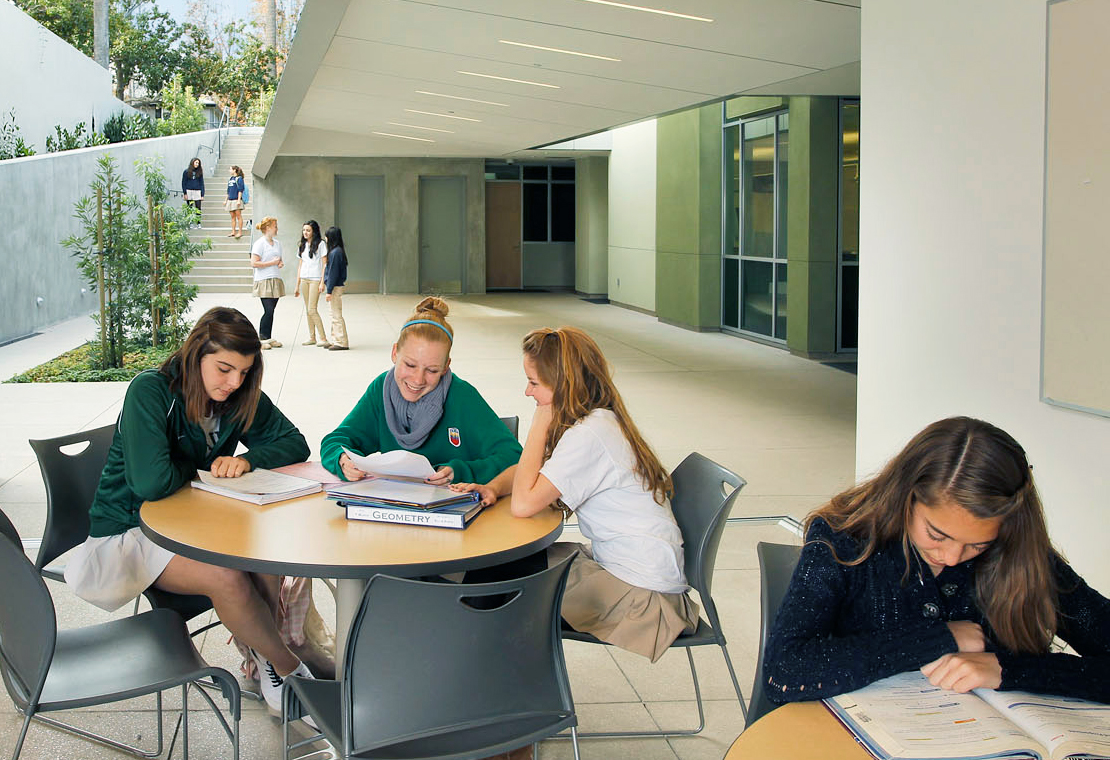
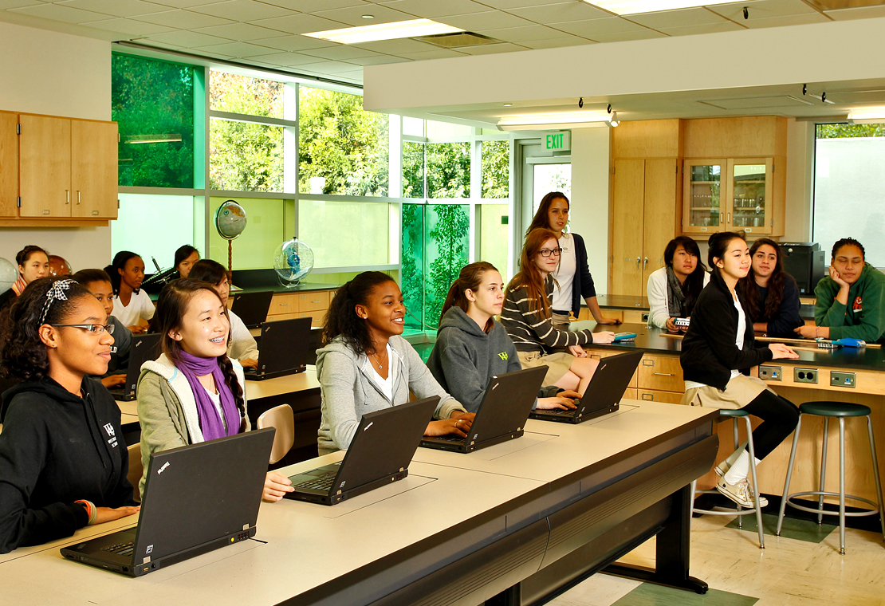
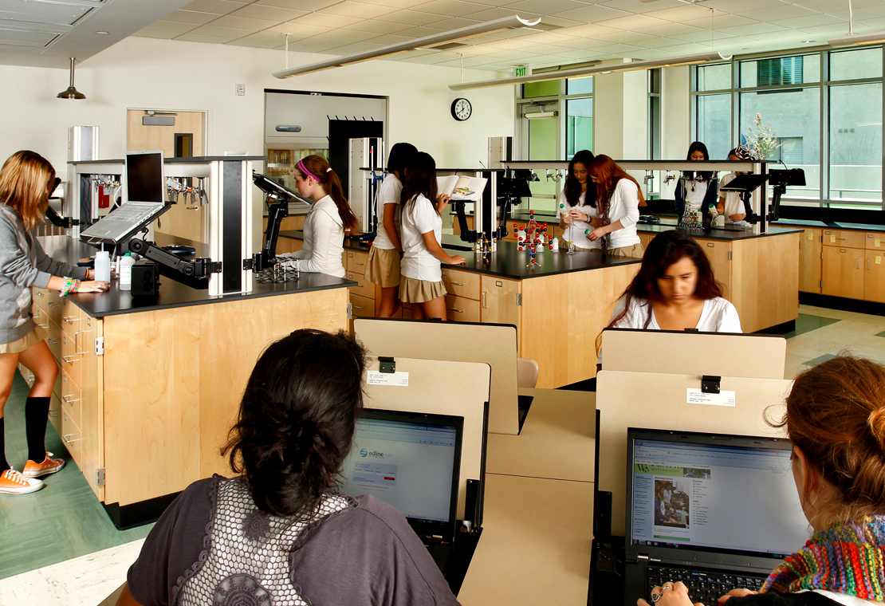
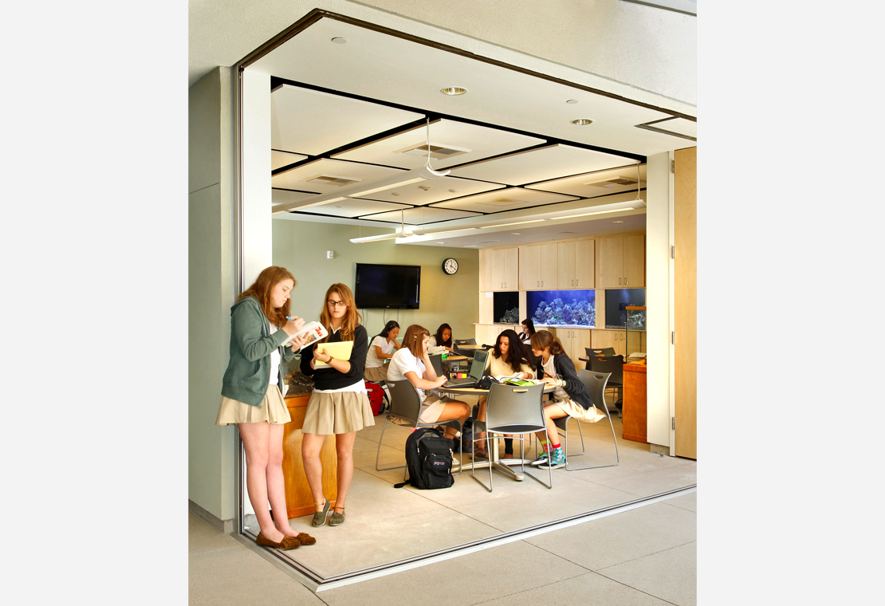
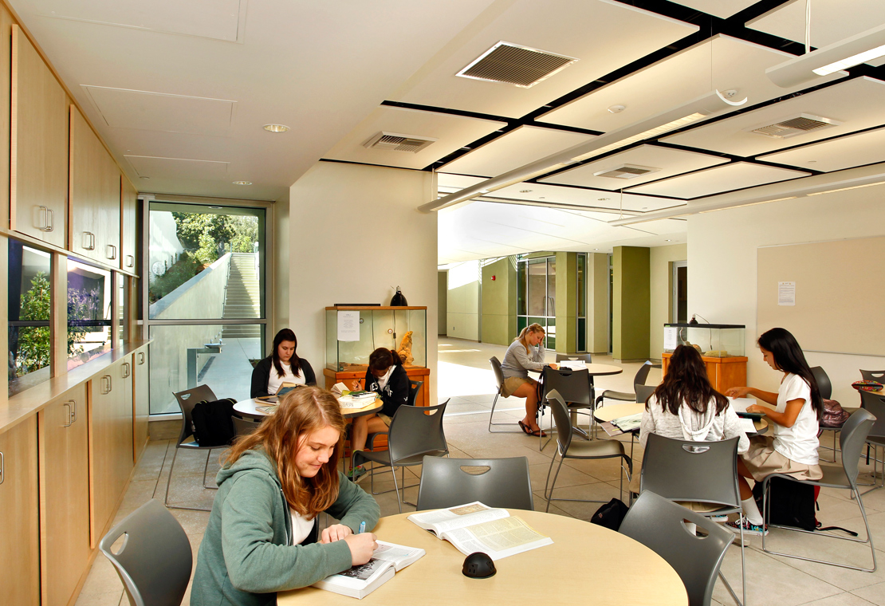
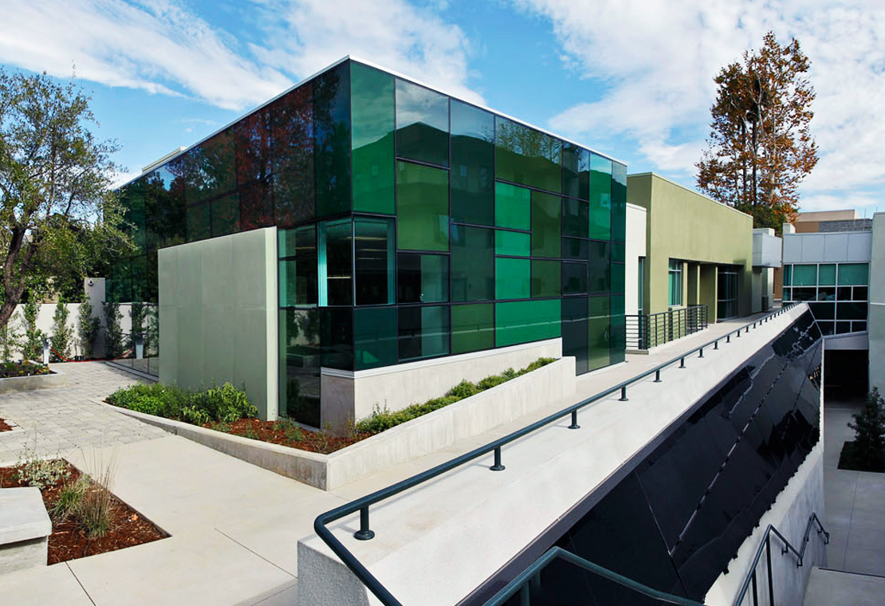
Sustainable Science Building
Sustainable Science Building
The Westridge School Sustainable Science Building was designed with the idea of utilizing a building as a teaching tool.
The project integrates an array of green technology, including 70 solar panels – with 36 along the courtyard. Students are able to track the energy output of the system from an outdoor study area. Other sustainability features include a “green roof” with a Wi-Fi equipped experimentation area that allows the students to record and analyze the growth of sedum and other succulents, as well as monitor the energy transfer in real time.
The building was completed in 2010 and opened to the student body that same year.
PROJECT TEAM
V. Joseph Pica – Principal
Carlos Alonso – Architect
Juan Ardila – Designer
Maria Gil – Designer
Scot Oehlbert – Architect
Mimi Pon – Project Manager
Anne Wong – Designer
PROJECT INFO
Client: Westridge School for Girls
Project Size: 14,000 SF
Opening Date: 2010
Construction Cost: $10,000,000
LEED Certification: Platinum 2011
AWARDS
2011 – Sustainable Innovation Award
US Green Building Council
2011 – Design Award
AIA Pasadena & Foothill Chapter
Photography by Randall Michelson

