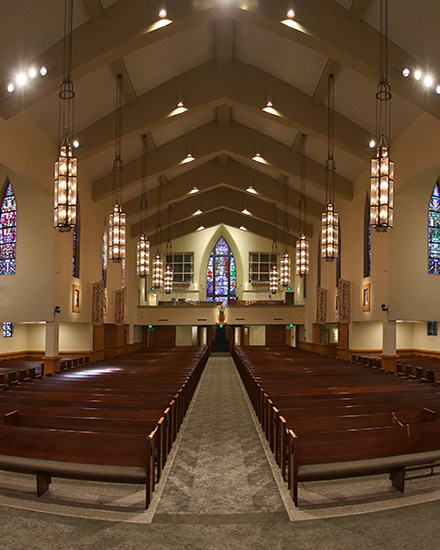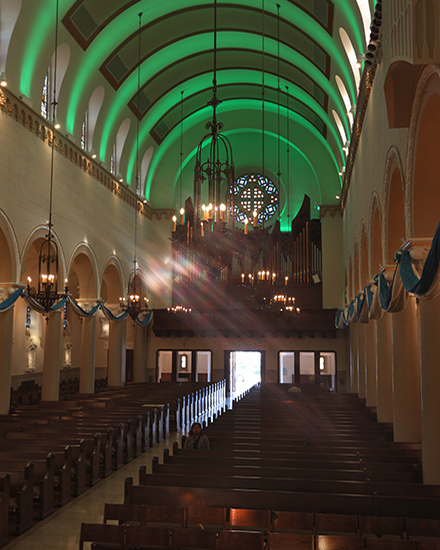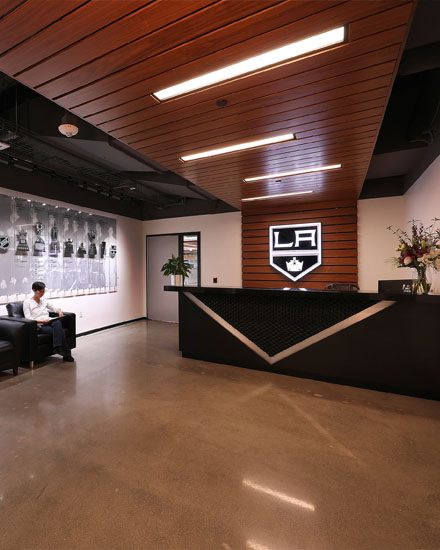Crossroads Elementary School
Crossroads Elementary School
Client: Crossroads School for Arts & Sciences
Partner in Charge: Maureen Sullivan
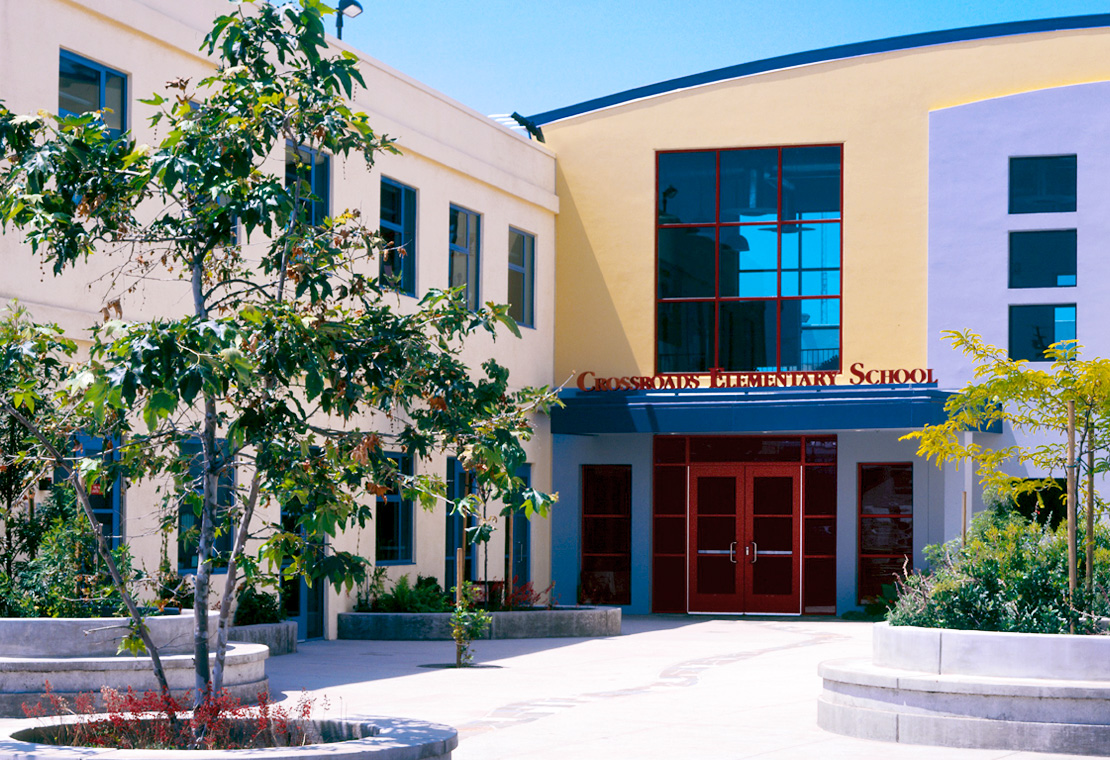
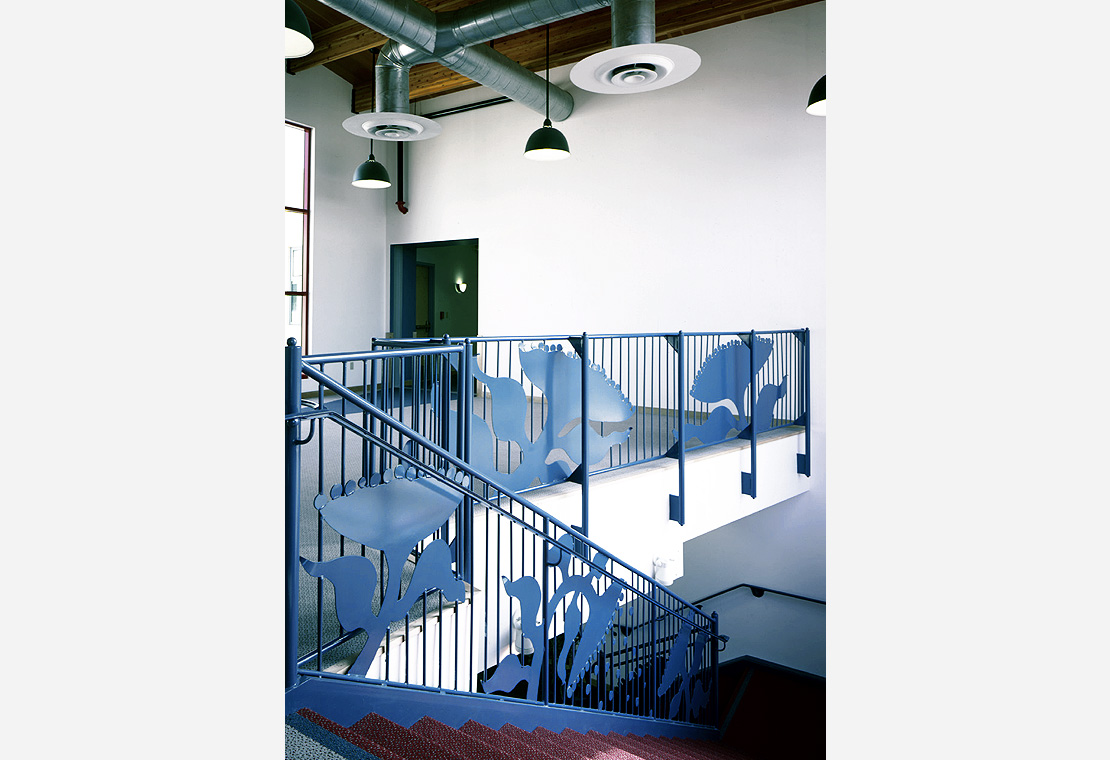
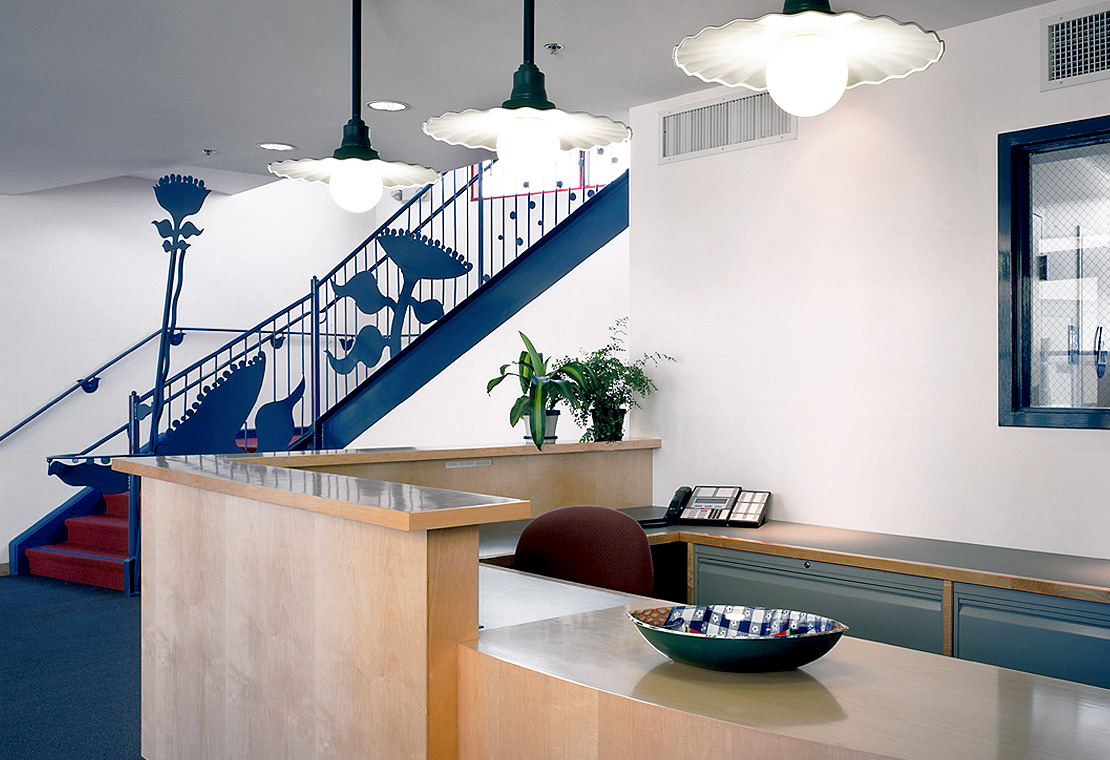
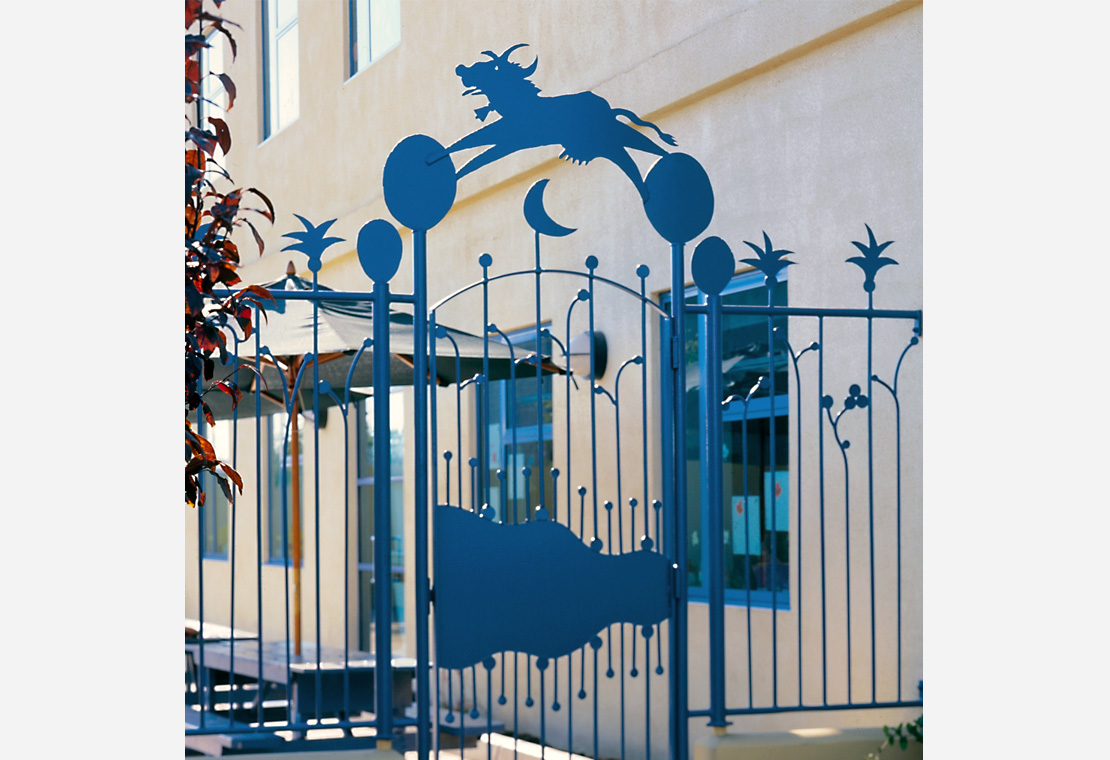
Crossroads Elementary School
Crossroads
Elementary School
This elementary school involved the renovation and adaptive reuse of two existing concrete block buildings to create a K-5 facility. The drab, industrial gray was exchanged in favor of warm, youthful colors and tones – contributing to the success of the school.
PROJECT TEAM
Maureen Sullivan – Principal
Steve Klausner – Project Manager
Helen Pietrusiewicz – Interior Designer
Suma Spina – Architect
Serena Winner– Architect
PROJECT INFO
Client: Crossroads School for Arts & Sciences
Project Size: 40,000 SF
Opening Date: 1997
Construction Cost: $3,900,000
Photography by Randall Michelson

