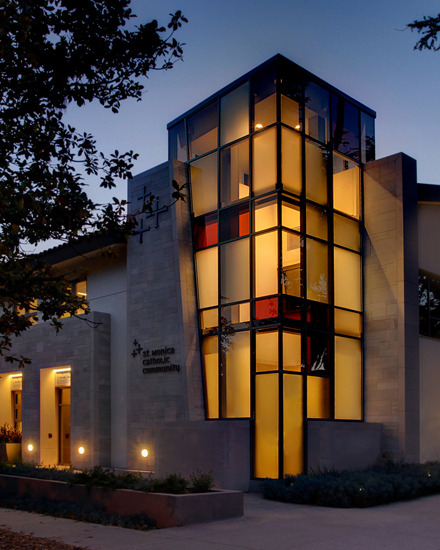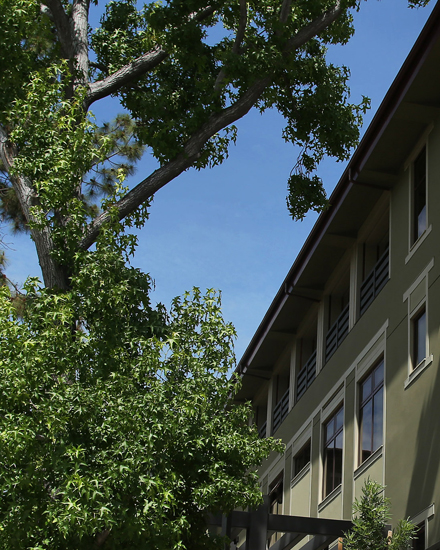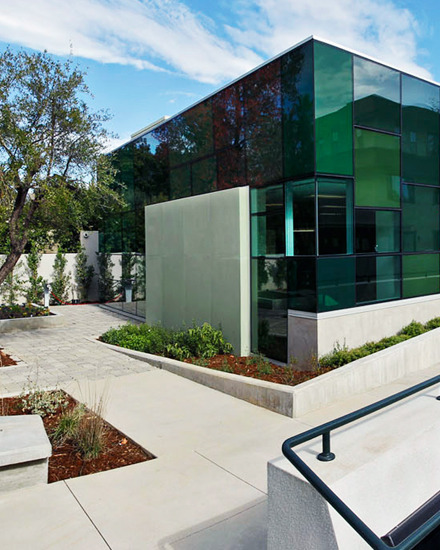Arts Center and Pavilion
Arts Center and Pavilion
Client: Windward School
Partner in Charge: Maureen Sullivan
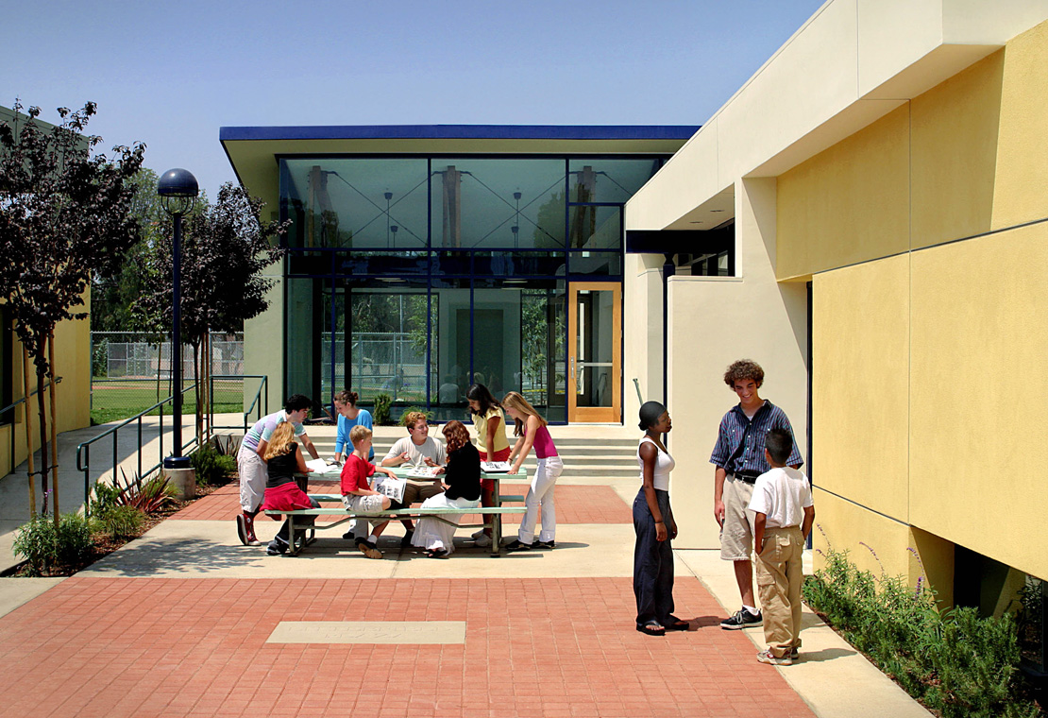
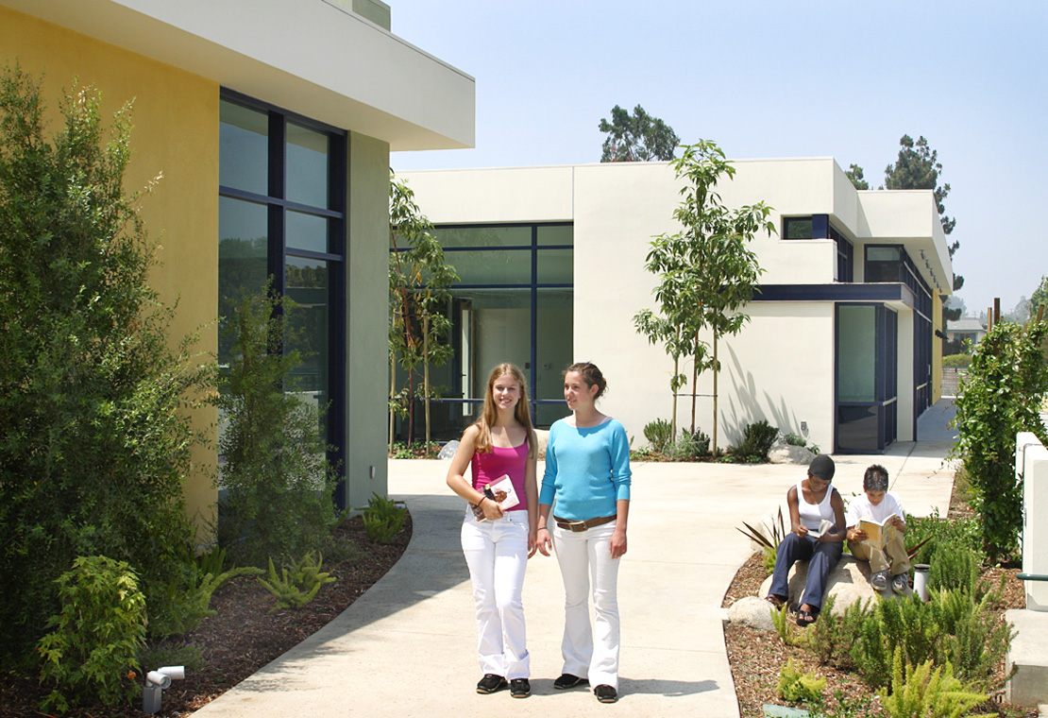
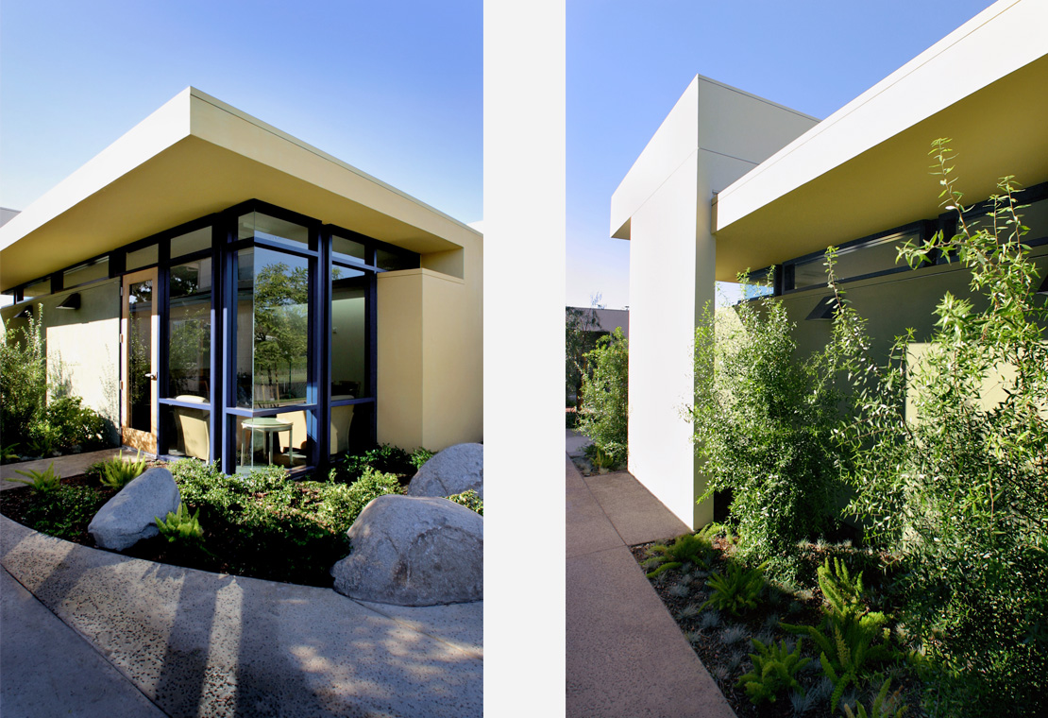
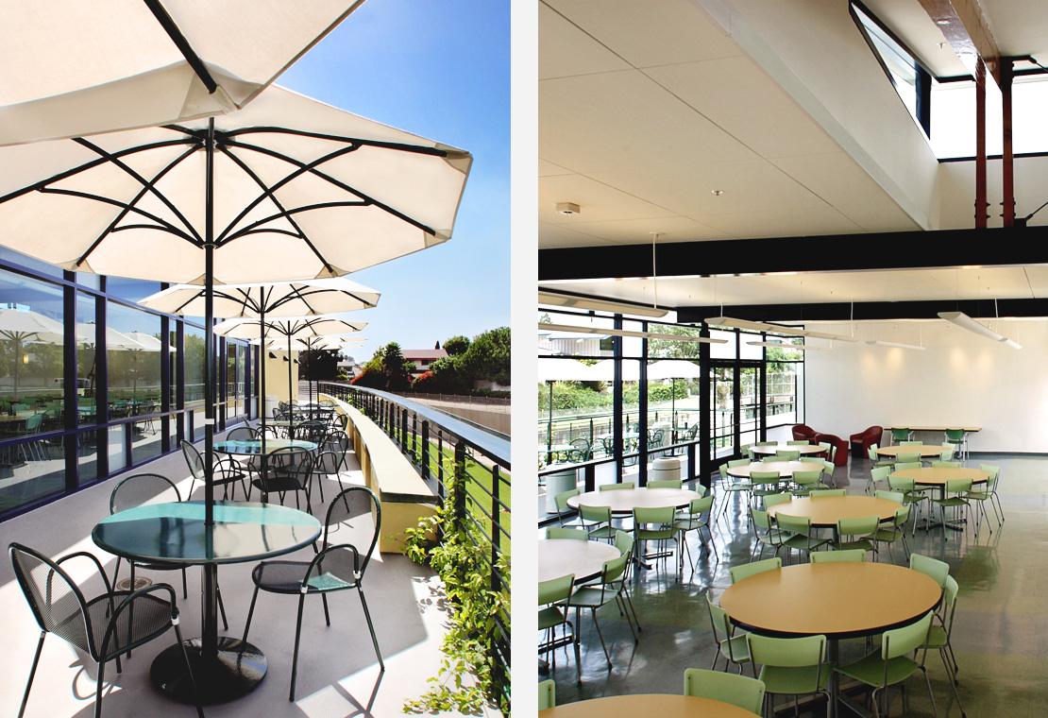
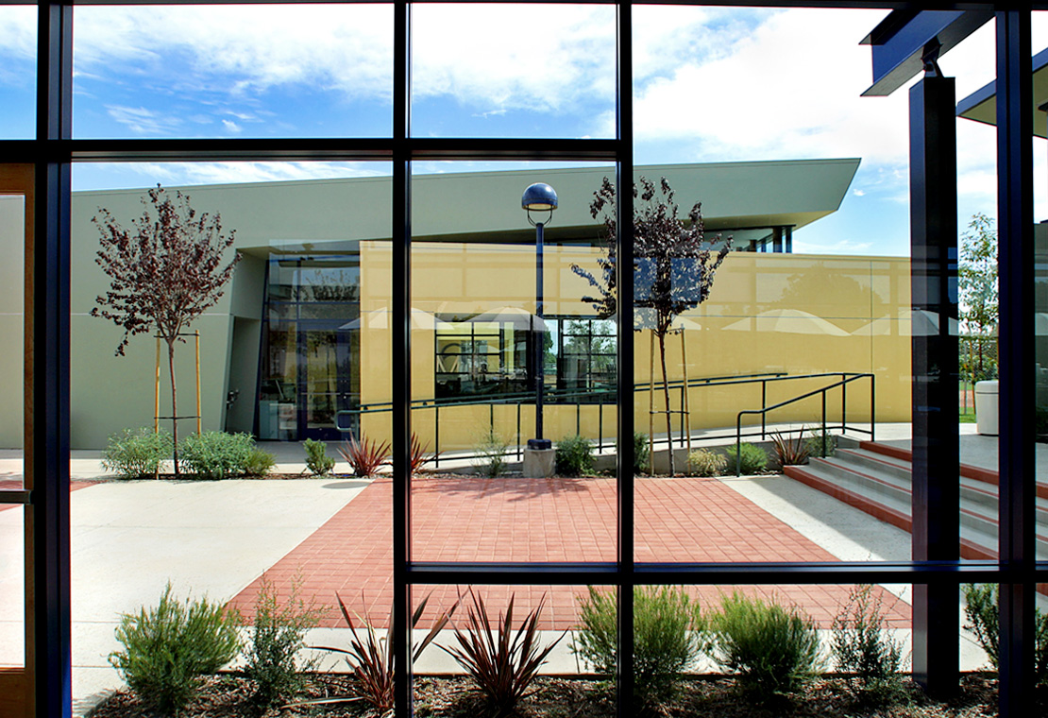
Arts Center and Pavilion
Arts Center and Pavilion
The Windward Arts Center and Pavilion was a major campus project that included three new one-story
buildings arranged around an exterior court. The buildings house Windward’s visual arts program and
include new studios for painting, drawing, ceramics, woodwork, and photography. The pavilion includes
a cafeteria with interior and exterior dining areas, a conference room, community service oWice, and the
school bookstore..
PROJECT TEAM
V. Joseph Pica – Principal
Sarah Heyenbruch – Designer
Steve Klausner – Project Manager
Arnold Swanborn – Architect
Paul Whang – Architect
PROJECT INFO
Client: Windward School
Project Size: 15,000 SF
Opening Date: 2002
Construction Cost: $2,700.000
Photography by Randall Michelson

