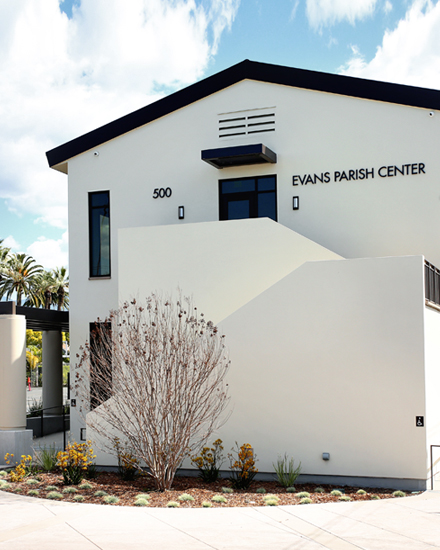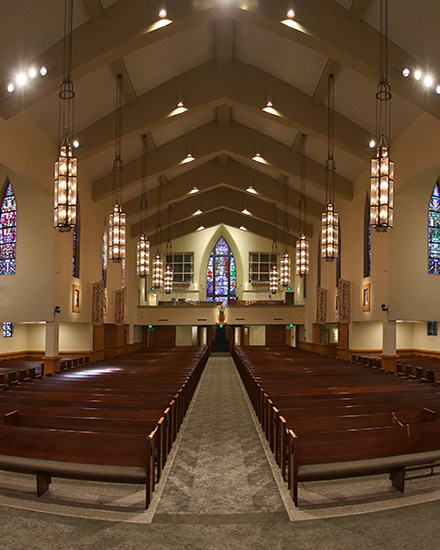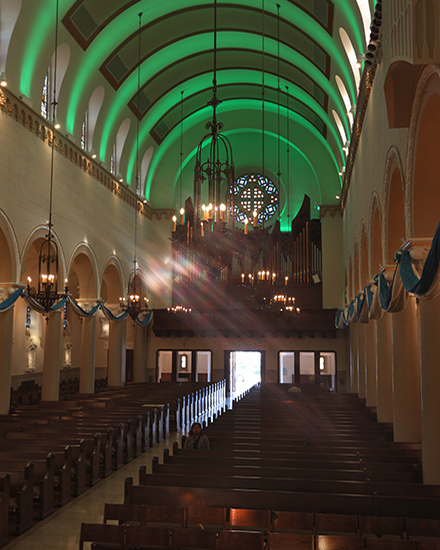Church Renovation
Church Renovation
Client: St. Monica Catholic Community
Partner in Charge: Maureen Sullivan
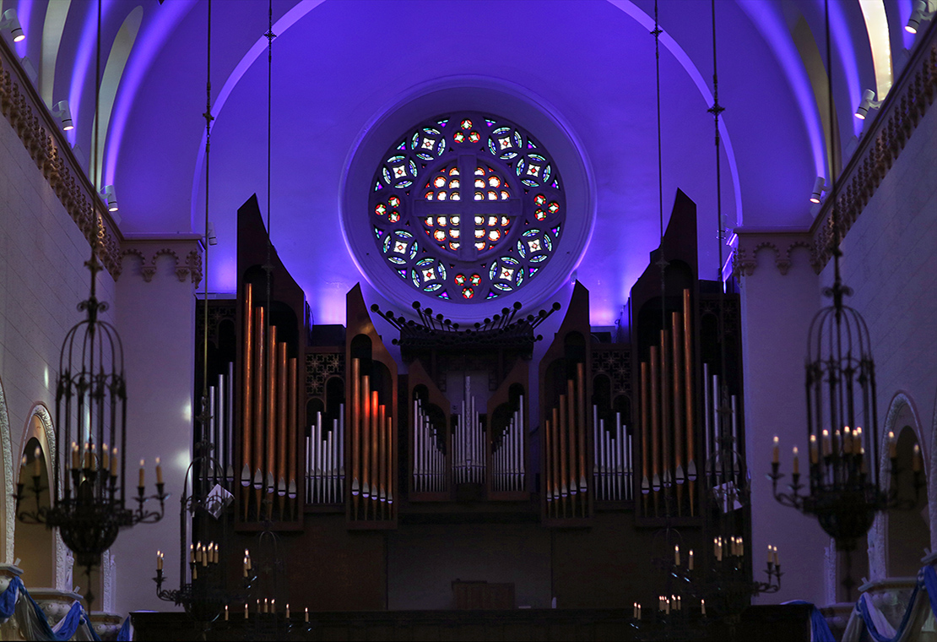
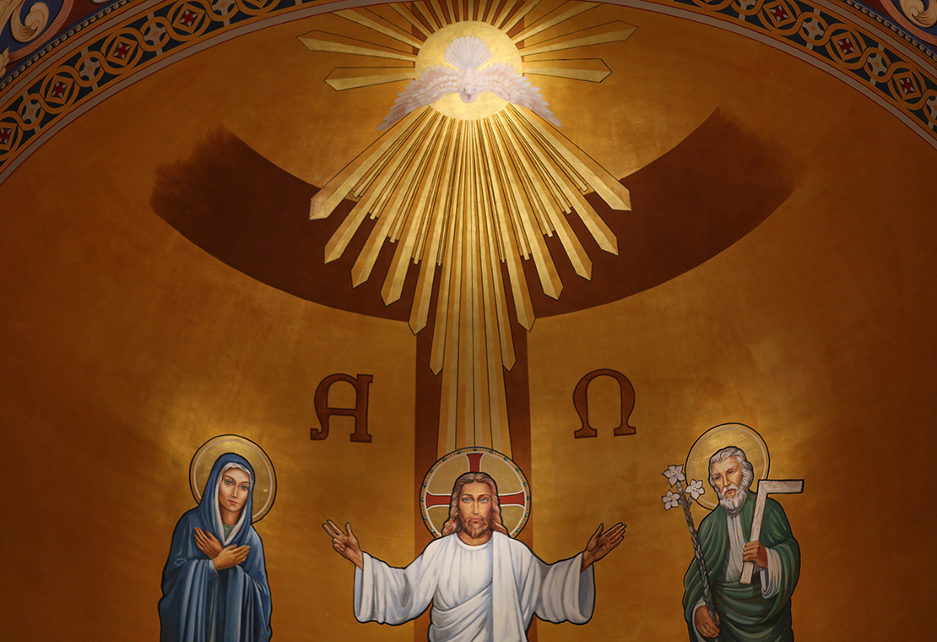
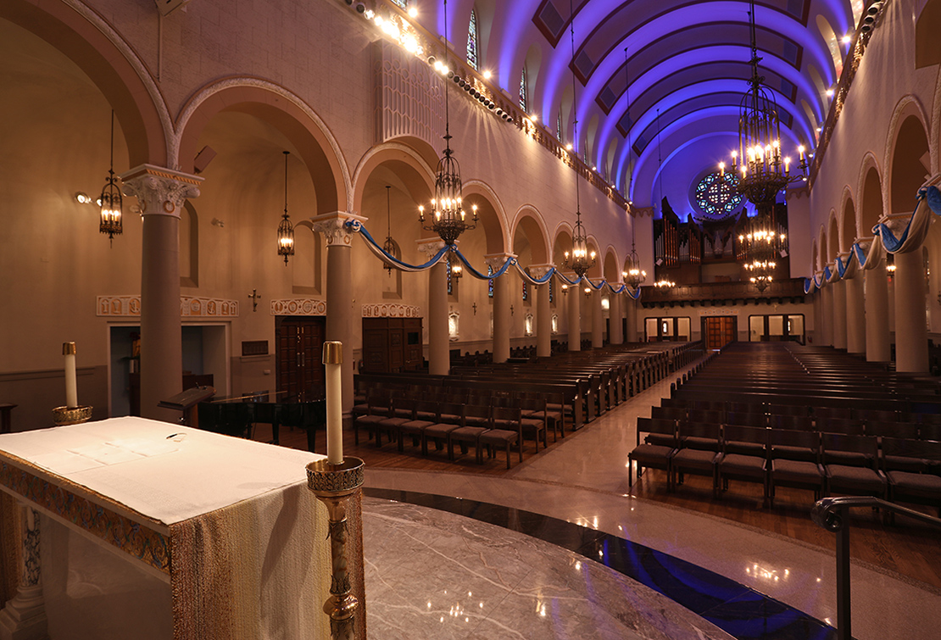
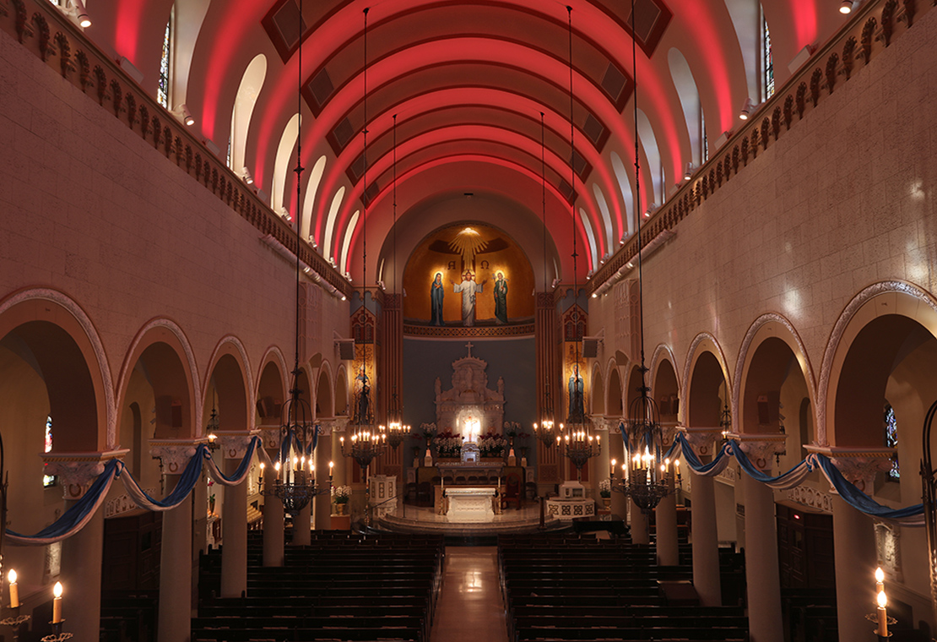
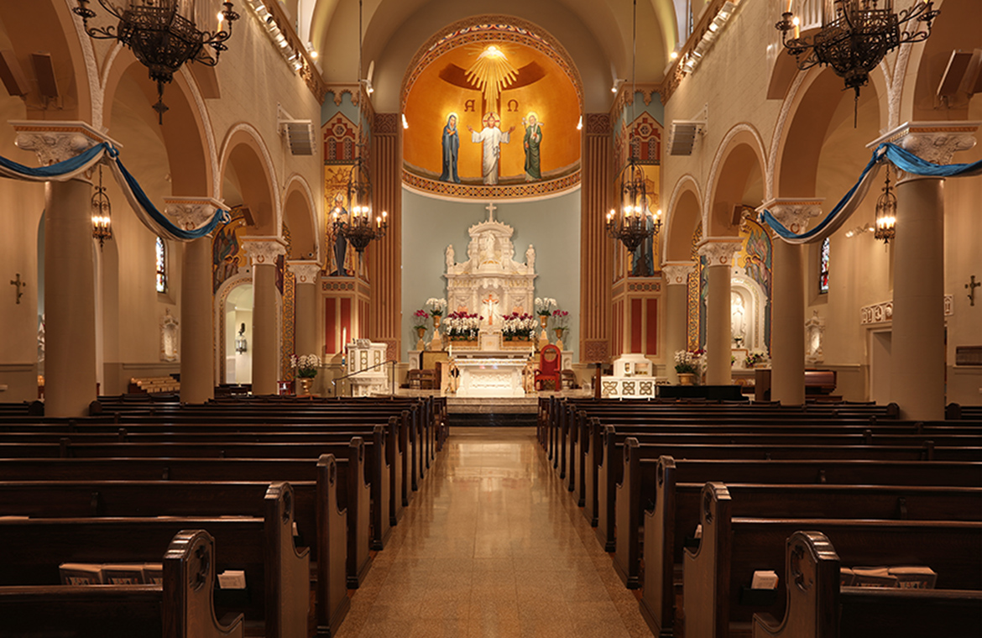
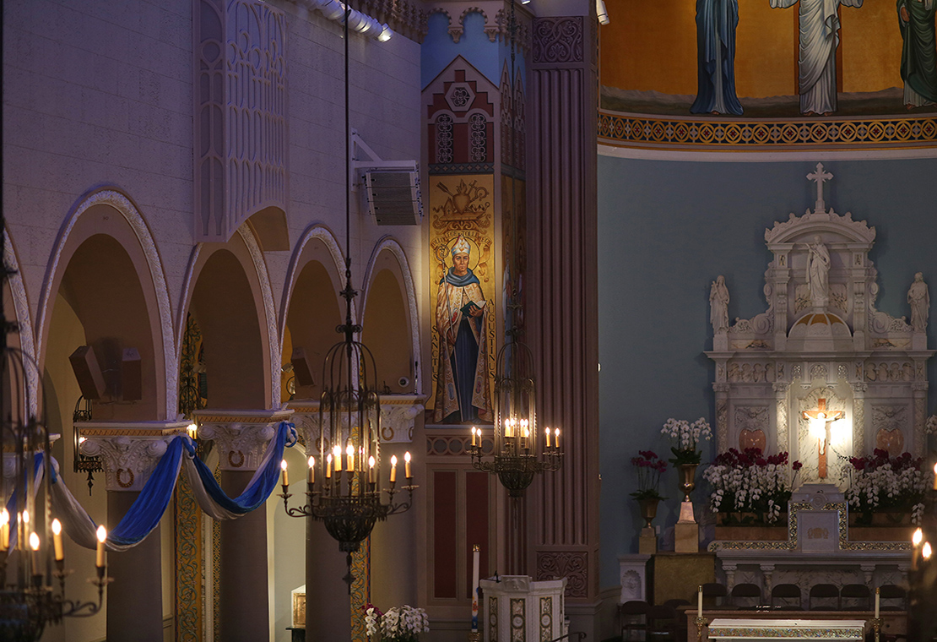
Church Renovation
Church Renovation
After two decades since the earthquake repairs, the highly trafficked facility was sorely in need of attention. But while the renovation intended to address deferred maintenance, it also presented an opportunity to enhance the interior experience with augmented lighting, sound and acoustics.
Many original interior architectural features, previously understated, were accentuated. These include door reliefs, a decorative cornice, detailed Corinthian capitals and sculptural filigree at the arches. The contractor applied gold leaf for highlight and emphasis. The most impactful part of the renovation was incorporation of an elaborate lighting package. This included multiple accents at the liturgical area as well as decorative Narthex lighting. Fixtures were introduced at the Eucharistic chapel, side chapel, transepts and choir loft. Additional upgrades involved work on the amplification system, incorporation of sound absorbing materials under the pews and the installation of a Hearing Loop System throughout the entire structure.
PROJECT TEAM
V. Joseph Pica – Principal
Mimi Pon – Designer
Sandy Ruddan – Architect
Anne Wong – Project Manager
PROJECT INFO
Client: St Monica Catholic Community
Project Size: 8,000 SF
Opening Date: 2018
Construction Cost: $1,000,000
Photography by Randall Michelson

